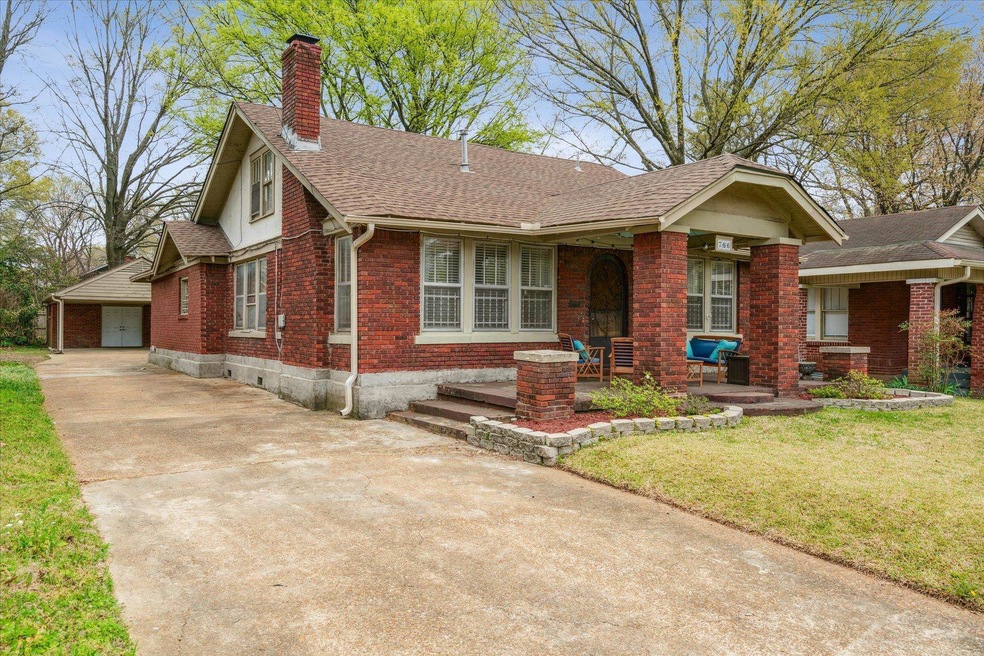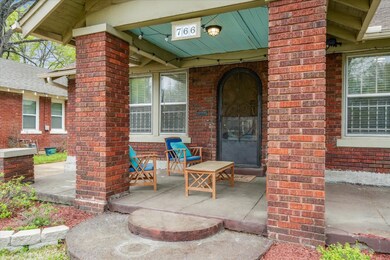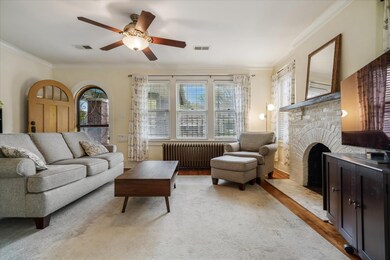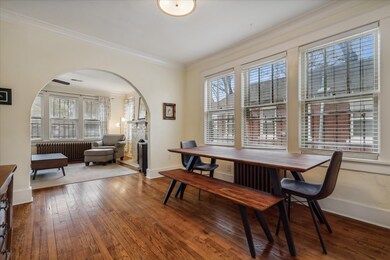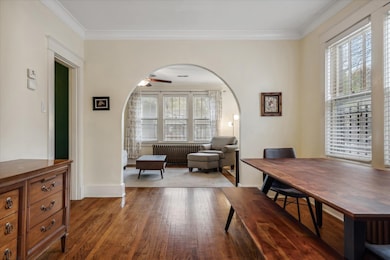
766 N Evergreen St Memphis, TN 38107
Vollintine Evergreen NeighborhoodHighlights
- The property is located in a historic district
- Updated Kitchen
- Bonus Room
- Sitting Area In Primary Bedroom
- Wood Flooring
- Recreation Facilities
About This Home
As of May 2024Move-in ready bungalow offers all the charm that midtown has to offer. This home features exposed brick, arched openings, hardwood floors and tall ceilings. Kitchen has been updated with granite counters, new cabinets, new appliances and upgraded lighting. The upstairs suite offers a sitting area, spacious bathroom with soaking tub and plenty of storage. Roof replaced in 2020 and HVAC in 2022. Finished workshop ideal for office or gym. Close to the Greenline and Crosstown Concoarse.
Home Details
Home Type
- Single Family
Est. Annual Taxes
- $1,917
Year Built
- Built in 1925
Lot Details
- 7,841 Sq Ft Lot
- Lot Dimensions are 50x158
- Wood Fence
- Level Lot
Home Design
- Bungalow
- Composition Shingle Roof
- Pier And Beam
Interior Spaces
- 2,000-2,199 Sq Ft Home
- 2,044 Sq Ft Home
- 1.3-Story Property
- Smooth Ceilings
- Ceiling height of 9 feet or more
- Fireplace Features Masonry
- Some Wood Windows
- Window Treatments
- Living Room with Fireplace
- Breakfast Room
- Dining Room
- Bonus Room
- Storage Room
- Burglar Security System
- Unfinished Basement
Kitchen
- Updated Kitchen
- Eat-In Kitchen
- Oven or Range
- Gas Cooktop
- Dishwasher
- Disposal
Flooring
- Wood
- Tile
Bedrooms and Bathrooms
- 3 Bedrooms | 2 Main Level Bedrooms
- Sitting Area In Primary Bedroom
- Primary bedroom located on second floor
- Split Bedroom Floorplan
- Remodeled Bathroom
- 2 Full Bathrooms
- Dual Vanity Sinks in Primary Bathroom
Laundry
- Laundry Room
- Washer and Dryer Hookup
Parking
- 2 Car Detached Garage
- Carport
- Driveway
Outdoor Features
- Outdoor Storage
- Porch
Location
- The property is located in a historic district
Utilities
- Central Heating and Cooling System
- Heating System Uses Gas
- Gas Water Heater
Listing and Financial Details
- Assessor Parcel Number 036048 00033
Community Details
Overview
- University Park Blk 14 Subdivision
Recreation
- Recreation Facilities
Ownership History
Purchase Details
Home Financials for this Owner
Home Financials are based on the most recent Mortgage that was taken out on this home.Purchase Details
Home Financials for this Owner
Home Financials are based on the most recent Mortgage that was taken out on this home.Purchase Details
Home Financials for this Owner
Home Financials are based on the most recent Mortgage that was taken out on this home.Purchase Details
Home Financials for this Owner
Home Financials are based on the most recent Mortgage that was taken out on this home.Purchase Details
Home Financials for this Owner
Home Financials are based on the most recent Mortgage that was taken out on this home.Purchase Details
Home Financials for this Owner
Home Financials are based on the most recent Mortgage that was taken out on this home.Similar Homes in Memphis, TN
Home Values in the Area
Average Home Value in this Area
Purchase History
| Date | Type | Sale Price | Title Company |
|---|---|---|---|
| Warranty Deed | $305,000 | Home Surety Title & Escrow | |
| Warranty Deed | $234,900 | Saddle Creek Title Llc | |
| Interfamily Deed Transfer | $128,000 | Saddle Creek Title | |
| Warranty Deed | $93,215 | None Available | |
| Warranty Deed | $95,000 | -- | |
| Warranty Deed | $70,000 | -- |
Mortgage History
| Date | Status | Loan Amount | Loan Type |
|---|---|---|---|
| Open | $244,000 | New Conventional | |
| Previous Owner | $229,613 | FHA | |
| Previous Owner | $230,644 | FHA | |
| Previous Owner | $167,196 | FHA | |
| Previous Owner | $91,526 | FHA | |
| Previous Owner | $20,142 | Unknown | |
| Previous Owner | $94,108 | FHA | |
| Previous Owner | $94,109 | FHA | |
| Previous Owner | $92,719 | FHA | |
| Previous Owner | $94,457 | FHA | |
| Previous Owner | $71,015 | FHA |
Property History
| Date | Event | Price | Change | Sq Ft Price |
|---|---|---|---|---|
| 05/30/2024 05/30/24 | Sold | $305,000 | 0.0% | $153 / Sq Ft |
| 03/29/2024 03/29/24 | For Sale | $305,000 | +29.8% | $153 / Sq Ft |
| 02/25/2020 02/25/20 | Sold | $234,900 | 0.0% | $131 / Sq Ft |
| 02/24/2020 02/24/20 | Pending | -- | -- | -- |
| 02/20/2020 02/20/20 | For Sale | $234,900 | 0.0% | $131 / Sq Ft |
| 02/03/2020 02/03/20 | Pending | -- | -- | -- |
| 12/05/2019 12/05/19 | For Sale | $234,900 | +83.5% | $131 / Sq Ft |
| 07/25/2016 07/25/16 | Sold | $128,000 | -1.5% | $71 / Sq Ft |
| 05/26/2016 05/26/16 | Pending | -- | -- | -- |
| 05/18/2016 05/18/16 | For Sale | $129,900 | +39.4% | $72 / Sq Ft |
| 05/01/2013 05/01/13 | Sold | $93,215 | -31.0% | $64 / Sq Ft |
| 03/25/2013 03/25/13 | Pending | -- | -- | -- |
| 08/03/2012 08/03/12 | For Sale | $135,000 | -- | $93 / Sq Ft |
Tax History Compared to Growth
Tax History
| Year | Tax Paid | Tax Assessment Tax Assessment Total Assessment is a certain percentage of the fair market value that is determined by local assessors to be the total taxable value of land and additions on the property. | Land | Improvement |
|---|---|---|---|---|
| 2025 | $1,917 | $78,275 | $12,225 | $66,050 |
| 2024 | $1,917 | $56,550 | $7,850 | $48,700 |
| 2023 | $3,445 | $56,550 | $7,850 | $48,700 |
| 2022 | $3,445 | $56,550 | $7,850 | $48,700 |
| 2021 | $3,485 | $56,550 | $7,850 | $48,700 |
| 2020 | $2,603 | $35,925 | $7,850 | $28,075 |
| 2019 | $1,148 | $35,925 | $7,850 | $28,075 |
| 2018 | $1,148 | $35,925 | $7,850 | $28,075 |
| 2017 | $1,175 | $35,925 | $7,850 | $28,075 |
| 2016 | $1,000 | $22,875 | $0 | $0 |
| 2014 | $1,000 | $22,875 | $0 | $0 |
Agents Affiliated with this Home
-
John Moore

Seller's Agent in 2024
John Moore
Keller Williams
(901) 232-1901
3 in this area
176 Total Sales
-
Lisa Davis Wills

Buyer's Agent in 2024
Lisa Davis Wills
Adaro Realty, Inc.
(901) 550-2321
1 in this area
20 Total Sales
-
Marcus Boles

Seller's Agent in 2020
Marcus Boles
Epique Realty
(816) 204-0236
21 Total Sales
-
Ludora Cooper

Seller Co-Listing Agent in 2020
Ludora Cooper
Prime Realty & Investments
(901) 690-6795
2 in this area
77 Total Sales
-
Clint Bolton

Seller's Agent in 2016
Clint Bolton
RE/MAX
(662) 934-9376
274 Total Sales
-
Joshua Hisaw

Seller's Agent in 2013
Joshua Hisaw
Keller Williams
(901) 459-3423
2 in this area
282 Total Sales
Map
Source: Memphis Area Association of REALTORS®
MLS Number: 10168913
APN: 03-6048-0-0033
- 769 N Auburndale St
- 1659 Jackson Ave
- 710 Dickinson St
- 865 N Evergreen St
- 730 N Avalon St
- 755 N Avalon St
- 802 N Mclean Blvd
- 730 Maury St
- 806 Maury St
- 1622 Tutwiler Ave
- 903 N Belvedere Blvd
- 914 N Auburndale St
- 920 N Auburndale St
- 801 Maury St
- 1877 Lyndale Ave
- 1590 Tutwiler Ave
- 740 N Willett St
- 889 N Avalon St
- 767 N Barksdale St
- 1900 Snowden Ave
