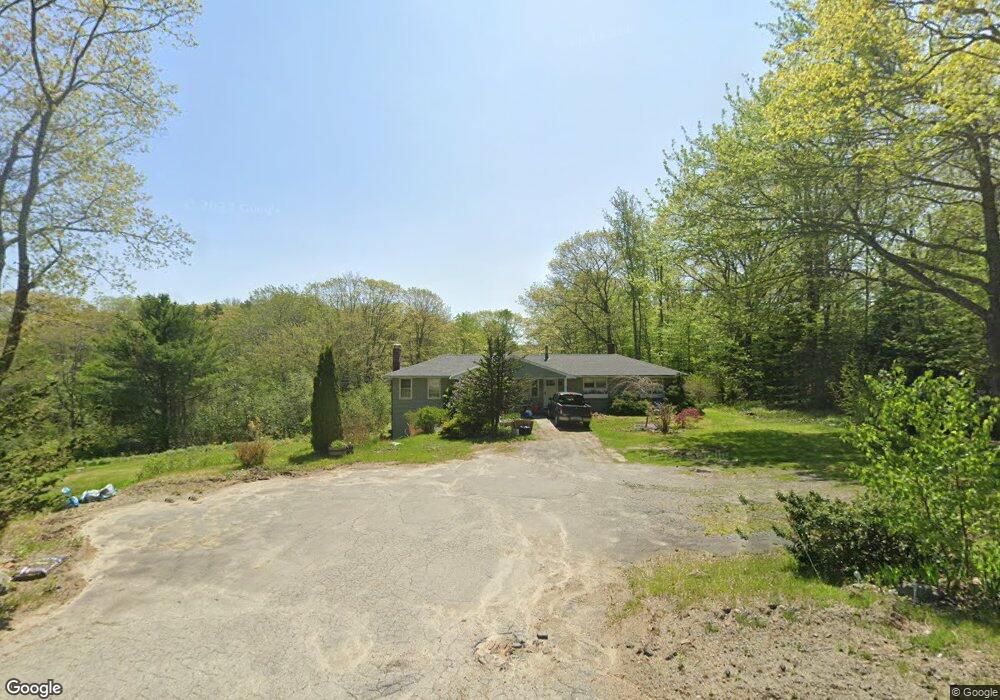766 Pleasant Point Rd Cushing, ME 04563
Estimated Value: $635,773 - $699,000
3
Beds
2
Baths
1,600
Sq Ft
$410/Sq Ft
Est. Value
About This Home
This home is located at 766 Pleasant Point Rd, Cushing, ME 04563 and is currently estimated at $656,693, approximately $410 per square foot. 766 Pleasant Point Rd is a home located in Knox County with nearby schools including Cushing Community School and Oceanside High School East.
Create a Home Valuation Report for This Property
The Home Valuation Report is an in-depth analysis detailing your home's value as well as a comparison with similar homes in the area
Home Values in the Area
Average Home Value in this Area
Tax History Compared to Growth
Tax History
| Year | Tax Paid | Tax Assessment Tax Assessment Total Assessment is a certain percentage of the fair market value that is determined by local assessors to be the total taxable value of land and additions on the property. | Land | Improvement |
|---|---|---|---|---|
| 2024 | $2,832 | $263,410 | $91,400 | $172,010 |
| 2023 | $2,868 | $179,220 | $80,830 | $98,390 |
| 2022 | $2,778 | $179,220 | $80,830 | $98,390 |
| 2021 | $2,796 | $179,220 | $80,830 | $98,390 |
| 2020 | $4,567 | $179,220 | $80,830 | $98,390 |
| 2019 | $4,632 | $179,220 | $80,830 | $98,390 |
| 2018 | $4,369 | $179,220 | $80,830 | $98,390 |
| 2017 | $2,330 | $179,220 | $80,830 | $98,390 |
| 2016 | $3,970 | $179,220 | $80,830 | $98,390 |
| 2015 | $2,204 | $179,220 | $80,830 | $98,390 |
| 2014 | $2,025 | $179,220 | $80,830 | $98,390 |
Source: Public Records
Map
Nearby Homes
- 794 Pleasant Point Rd
- 576 Pleasant Point Rd
- 28 Orne Ln
- 394 Hathorne Point Rd
- 250 Davis Point Rd
- 253 Hathorne Point Rd
- 43 Tamarack Ln
- 56 Raccoon Ln
- 47 Teel Cove Rd
- 110 Cushing Rd
- 23 Cottage Dr
- 5 Harbor Rd
- 211 Turkey Cove Rd
- M214 L23C1 Autumn Marsh Rd
- 95 Cushing Rd
- 79 Glenmere Rd
- M217 L074 Kallio Cove Rd
- 6 Glenmere Rd
- 127 Harbor Rd
- 207 Pleasant Point Rd
- 772 Pleasant Point Rd
- 760 Pleasant Point Rd
- 784 Pleasant Point Rd
- 784 Pleasant Point Rd
- 763 Pleasant Point Rd
- 773 Pleasant Point Rd
- 753 Pleasant Point Rd
- 790 Pleasant Point Road Fr37
- 11 Maple Juice Ln
- Lot 7 Hornbarn Hill Rd
- lot 78 Maple Juice Ln
- 796 Pleasant Point Rd
- 12 Hornbarn Hill Rd
- 57 Maple Juice Ln
- 26 Stones Point Rd
- Lot 1 Stevens Ln
- Lot 3 Stevens Ln
- 711 Pleasant Point Rd
- Lot 5 Stevens Ln
- Lot 4 Stevens Ln
