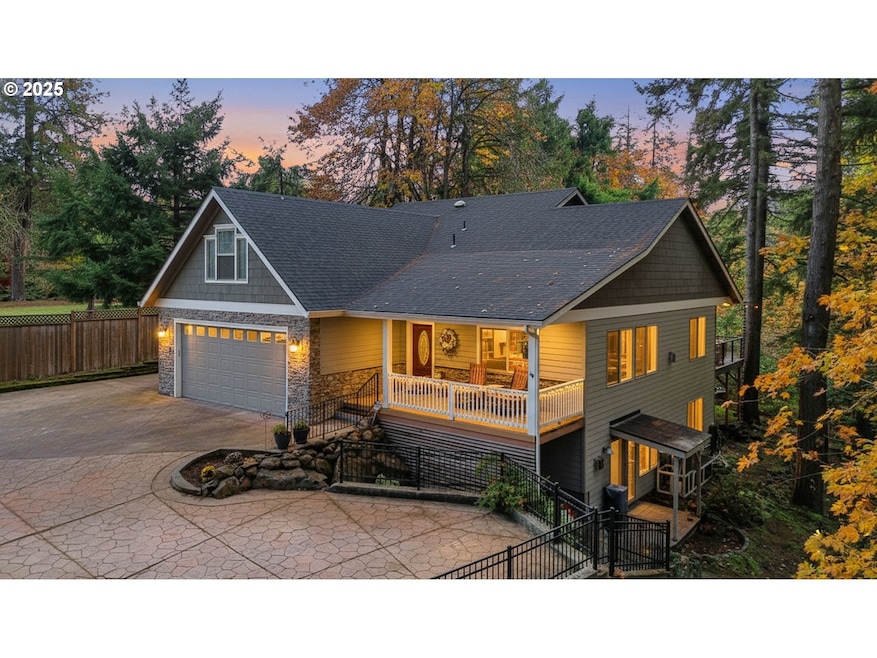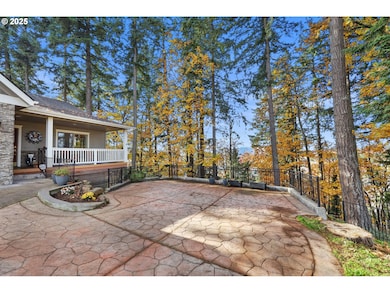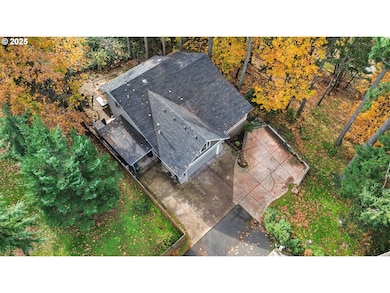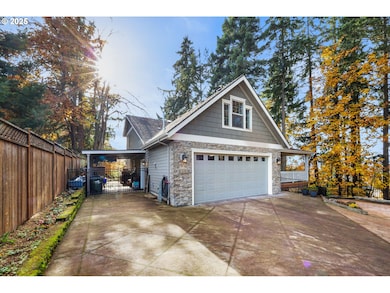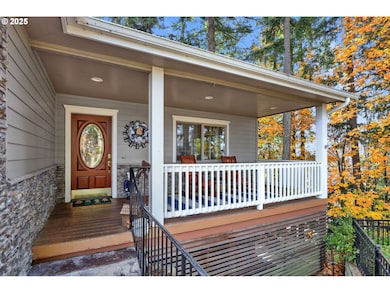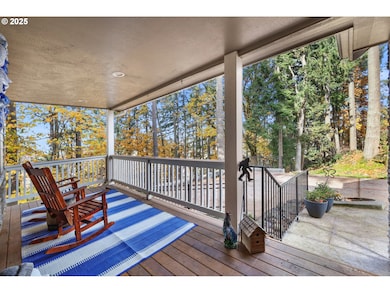Tucked away at the end of a private drive and surrounded by mature trees, this stunning 4-BEDROOM, 2.5-BATH home on a .72 acre lot offers a wonderful sense of PRIVACY and space. The large covered front porch adds timeless charm to this well-designed home, featuring a NEW ROOF and ample RV PARKING. Step inside to a spacious, VAULTED living room with a beautiful GAS FIREPLACE, elegant, built-in bookshelves, and two large picture windows framing serene, west-facing sunset VIEWS. The adjoining kitchen features GRANITE countertops, a breakfast bar, stainless steel GAS APPLIANCES, and a generous PANTRY. The dining area opens to a partially COVERED DECK, perfect for entertaining or relaxing in the peaceful backyard. The MAIN LEVEL PRIMARY SUITE offers a large walk-in closet, walk-in shower, and private slider access to a patio with a HOT TUB. On the lower level you will find a huge family room with another gas fireplace and a WET BAR complete with a wine refrigerator and sink—an ideal spot for game nights or gatherings. A STAIRLIFT has been installed on the staircase to the upper level where you’ll find three additional bedrooms—two with WALK-IN CLOSETS and one oversized with double closets—plus a full bath. Outside, discover a spacious patio with a FIREPIT + a poultry coup! Multiple parking options including a 2-car garage, carport, RV space, and stamped concrete parking area. This home is truly a must-see in person to appreciate its grand scale and peaceful setting! OPEN HOUSE Sunday, 11/16 from 12-2pm!

