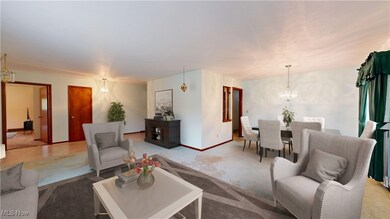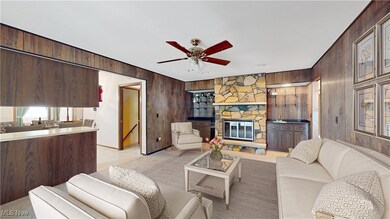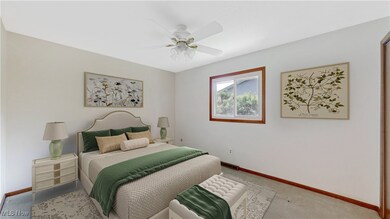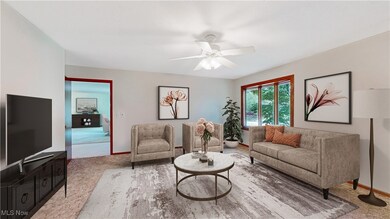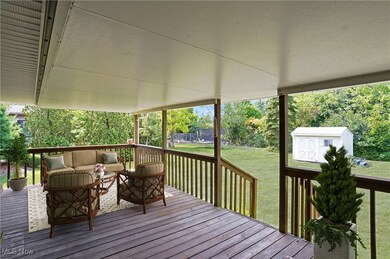
7660 Walnutwood Dr Seven Hills, OH 44131
Highlights
- Deck
- Covered patio or porch
- Side by Side Parking
- No HOA
- 2 Car Direct Access Garage
- Forced Air Heating and Cooling System
About This Home
As of January 2025Seven Hills Brick Ranch with Inlaw Suite ready for a remodel and offering so much more space than it appears. As you enter through the front porch you step inside the foyer to an oversized Living Room with Bay window connected to a dining area. The dining area heads into the eat in kitchen lined with cabinets, laminate countertops, backsplash and newer appliance. The eat in kitchen opens to a family room accented with a stone Wood Burning fireplace surrounded by bookcases and wet bar. This great space also heads out the slider doors to the covered back deck overlooking the beautiful backyard with sheds. The main house features three bedrooms and two full bathrooms over a full, partially finished basement and huge crawl space. The Primary bedroom has one of the full bathrooms with stall shower, the other full bathroom has a tiled tub surround and lots of counter space. The in law suite is separated by pocket doors and has an Eat in Kitchen, first floor laundry closet with washer, dryer and sink, Large living room, two bedrooms with generous closet spaces, Full bathroom with oversized walk in shower and another set of sliding doors leading to the cover deck. This space give opportunities to use as a private home or ability to restructure the current layout. The Full basement is a bonus with a second laundry room with washer and dryer, full workshop and office space. Generous sized Attached two car garage with opener and lawn sprinkling systems both front and back add to the already long list of features. Many large updates - Full Tear off Roof, Gutters and chimney tuckpointing 2022, One HWT 2023 and the other one in 2018, Central Air 2020, Appliances 2022, updated electric panel, one furnace is high efficiency with aprilaire. This truly is a one of a kind gem with tons of square footage and possibilities!
Last Agent to Sell the Property
Keller Williams Greater Cleveland Northeast Brokerage Email: jennifer.allen@clevelandteam.com 440-796-4833 License #2003014671 Listed on: 08/18/2024

Home Details
Home Type
- Single Family
Est. Annual Taxes
- $6,615
Year Built
- Built in 1979
Lot Details
- 0.32 Acre Lot
- Lot Dimensions are 80x175
- Sprinkler System
Parking
- 2 Car Direct Access Garage
- Inside Entrance
- Parking Accessed On Kitchen Level
- Front Facing Garage
- Side by Side Parking
- Garage Door Opener
- Driveway
Home Design
- Brick Exterior Construction
- Block Foundation
- Fiberglass Roof
- Asphalt Roof
- Aluminum Siding
Interior Spaces
- 1-Story Property
- Ceiling Fan
- Wood Burning Fireplace
- Stone Fireplace
- Family Room with Fireplace
Kitchen
- Range<<rangeHoodToken>>
- Dishwasher
Bedrooms and Bathrooms
- 5 Main Level Bedrooms
- 3 Full Bathrooms
Laundry
- Dryer
- Washer
Partially Finished Basement
- Basement Fills Entire Space Under The House
- Laundry in Basement
Outdoor Features
- Deck
- Covered patio or porch
Utilities
- Forced Air Heating and Cooling System
- Heating System Uses Gas
- Water Softener
Community Details
- No Home Owners Association
- Albert Rispo 12 Subdivision
Listing and Financial Details
- Assessor Parcel Number 552-24-108
Ownership History
Purchase Details
Home Financials for this Owner
Home Financials are based on the most recent Mortgage that was taken out on this home.Purchase Details
Home Financials for this Owner
Home Financials are based on the most recent Mortgage that was taken out on this home.Purchase Details
Purchase Details
Purchase Details
Purchase Details
Similar Homes in Seven Hills, OH
Home Values in the Area
Average Home Value in this Area
Purchase History
| Date | Type | Sale Price | Title Company |
|---|---|---|---|
| Warranty Deed | $429,900 | None Listed On Document | |
| Fiduciary Deed | $276,000 | Ohio Real Title | |
| Interfamily Deed Transfer | -- | Attorney | |
| Deed | $185,000 | -- | |
| Deed | $152,000 | -- | |
| Deed | -- | -- |
Mortgage History
| Date | Status | Loan Amount | Loan Type |
|---|---|---|---|
| Previous Owner | $98,000 | Unknown |
Property History
| Date | Event | Price | Change | Sq Ft Price |
|---|---|---|---|---|
| 01/31/2025 01/31/25 | Sold | $429,900 | 0.0% | $77 / Sq Ft |
| 01/16/2025 01/16/25 | Pending | -- | -- | -- |
| 01/15/2025 01/15/25 | For Sale | $429,900 | +55.8% | $77 / Sq Ft |
| 09/03/2024 09/03/24 | Sold | $276,000 | +0.4% | $73 / Sq Ft |
| 08/20/2024 08/20/24 | Pending | -- | -- | -- |
| 08/18/2024 08/18/24 | For Sale | $275,000 | -- | $73 / Sq Ft |
Tax History Compared to Growth
Tax History
| Year | Tax Paid | Tax Assessment Tax Assessment Total Assessment is a certain percentage of the fair market value that is determined by local assessors to be the total taxable value of land and additions on the property. | Land | Improvement |
|---|---|---|---|---|
| 2024 | $6,330 | $106,190 | $23,590 | $82,600 |
| 2023 | $6,615 | $95,070 | $19,360 | $75,710 |
| 2022 | $6,578 | $95,060 | $19,355 | $75,705 |
| 2021 | $6,780 | $95,060 | $19,360 | $75,710 |
| 2020 | $6,581 | $81,970 | $16,700 | $65,280 |
| 2019 | $6,291 | $234,200 | $47,700 | $186,500 |
| 2018 | $6,327 | $81,970 | $16,700 | $65,280 |
| 2017 | $6,525 | $78,760 | $14,600 | $64,160 |
| 2016 | $6,476 | $78,760 | $14,600 | $64,160 |
| 2015 | $6,207 | $78,760 | $14,600 | $64,160 |
| 2014 | $5,856 | $74,310 | $13,760 | $60,550 |
Agents Affiliated with this Home
-
Sona Grigoryan
S
Seller's Agent in 2025
Sona Grigoryan
Keller Williams Elevate
(440) 321-3999
3 in this area
14 Total Sales
-
Marks of Excellence Team

Buyer's Agent in 2025
Marks of Excellence Team
RE/MAX
(440) 487-3448
1 in this area
275 Total Sales
-
Mark Baughman

Buyer Co-Listing Agent in 2025
Mark Baughman
RE/MAX
(216) 215-6118
1 in this area
266 Total Sales
-
Jennifer Allen

Seller's Agent in 2024
Jennifer Allen
Keller Williams Greater Cleveland Northeast
(440) 796-4833
5 in this area
432 Total Sales
-
Jodi Consolo

Buyer Co-Listing Agent in 2024
Jodi Consolo
McDowell Homes Real Estate Services
(216) 210-8436
8 in this area
317 Total Sales
Map
Source: MLS Now
MLS Number: 5062488
APN: 552-24-108
- 7661 Quail Hollow Dr
- 2850 Wynde Tree Dr
- 7950 Cresthill Dr
- 2611 E Pleasant Valley Rd
- 3612 Vezber Dr
- 7700 Sparrow Flight Dr
- 3750 Wynde Tree Dr
- 1474 W Sprague Rd
- 3187 Jasmine Dr
- 1733 Jo Ann Dr
- 8086 Mccreary Rd
- 3479 Jasmine Dr
- 2100 W Pleasant Valley Rd
- 7975 Richard Rd
- 2305 Jacqueline Dr
- 3043 E Wallings Rd
- 4300 Lake Charles Dr
- 7926 Wright Rd
- 2660 S Mary Ln
- 4745 Eastview Dr

