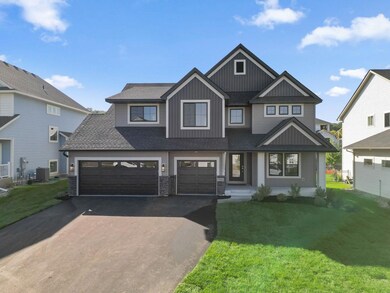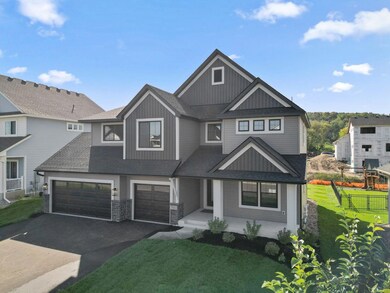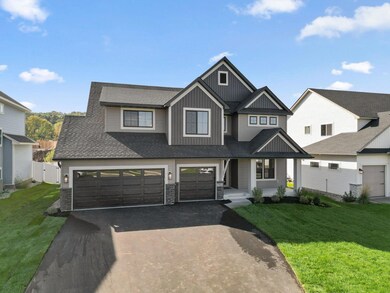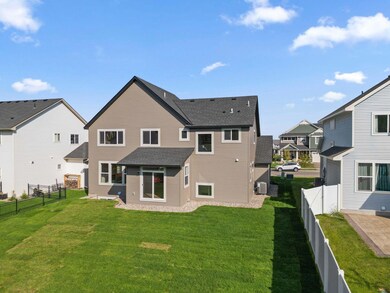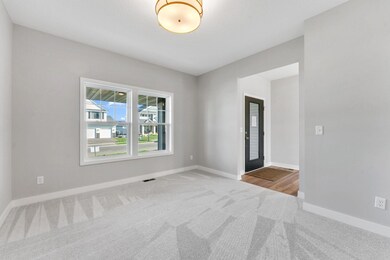7660 Waverly Ave Shakopee, MN 55379
Estimated payment $4,105/month
Highlights
- New Construction
- No HOA
- Stainless Steel Appliances
- Shakopee Senior High School Rated A-
- Covered Patio or Porch
- 3 Car Attached Garage
About This Home
ASK HOW YOU CAN RECEIVE A 3.99% 7-YEAR ARM OR 4.99% CONVENTIONAL 30-YEAR FIXED RATE MORTGAGE ON THIS HOME! Welcome to Whispering Waters and our stunning Preston II quick move-in. With over 42 years experience and a reputation for integrity, award-winning Key Land Homes offers a variety of thoughtfully designed floor plans with exceptional options. You'll love the standard features, including 3-car garage, granite or quartz countertop, soft close cabinets, dovetail drawers, spacious open concept layouts, and abundant natural light. Every home includes a 5-year warranty and is GreenPath Certified for energy efficiency and long-lasting quality. Come experience the Key Land difference! Model hours are Wed-Sat 12-5pm or by appointment.
Home Details
Home Type
- Single Family
Est. Annual Taxes
- $1,950
Year Built
- Built in 2025 | New Construction
Parking
- 3 Car Attached Garage
Home Design
- Frame Construction
Interior Spaces
- 2,689 Sq Ft Home
- 2-Story Property
- Electric Fireplace
- Combination Kitchen and Dining Room
- Basement Fills Entire Space Under The House
Kitchen
- Built-In Oven
- Cooktop
- Microwave
- Dishwasher
- Stainless Steel Appliances
Bedrooms and Bathrooms
- 4 Bedrooms
Laundry
- Laundry on upper level
- Electric Dryer Hookup
Utilities
- Forced Air Heating and Cooling System
- 200+ Amp Service
Additional Features
- Air Exchanger
- Covered Patio or Porch
- Lot Dimensions are 65x130x65x130
Community Details
- No Home Owners Association
- Built by KEY LAND HOMES
- Whispering Waters Community
- Whispering Waters 1St Add Subdivision
Listing and Financial Details
- Assessor Parcel Number 275110210
Map
Home Values in the Area
Average Home Value in this Area
Tax History
| Year | Tax Paid | Tax Assessment Tax Assessment Total Assessment is a certain percentage of the fair market value that is determined by local assessors to be the total taxable value of land and additions on the property. | Land | Improvement |
|---|---|---|---|---|
| 2025 | $1,950 | $157,300 | $157,300 | $0 |
| 2024 | $1,918 | $154,300 | $154,300 | $0 |
| 2023 | $1,880 | $149,800 | $149,800 | $0 |
| 2022 | $138 | $144,000 | $144,000 | $0 |
Property History
| Date | Event | Price | List to Sale | Price per Sq Ft |
|---|---|---|---|---|
| 11/01/2025 11/01/25 | For Sale | $750,000 | -- | $279 / Sq Ft |
Purchase History
| Date | Type | Sale Price | Title Company |
|---|---|---|---|
| Warranty Deed | $690,000 | Land Title | |
| Warranty Deed | $690,000 | Land Title | |
| Deed | $381,000 | -- |
Mortgage History
| Date | Status | Loan Amount | Loan Type |
|---|---|---|---|
| Previous Owner | $285,750 | New Conventional |
Source: NorthstarMLS
MLS Number: 6811613
APN: 27-511-021-0
- 7696 Waverly Ave
- 7698 22nd Ave E
- 7638 22nd Ave S
- 7499 22nd Ave S
- 7675 22nd Ave S
- 7422 Waverly Ave
- 4880 Martindale St NE
- 7142 22nd Ave S
- 7427 Water St
- 7206 22nd Ave E
- 13200 Henning Cir NE
- 7450 Ridge Creek Trail
- 8490 Moraine Cir
- 1782 Switchgrass Cir
- 8574 Mcguire Ct E
- 8042 Stratford Cir S
- XXX Pike Lake Trail NE
- 8918 Horizon Dr
- 4110 Osprey Ct NE
- 4104 Osprey Ct NE
- 1331 Crossings Blvd
- 3800 Jeffers Pkwy NW
- 7155 126th St Unit 438
- 7255 126th St Unit 447
- 1610 Emblem Way
- 13958 Edgewood Ave
- 5119 Gateway St SE
- 2900 Winners Circle Dr
- 2187 Tyrone Dr
- 5310 Summer St SE
- 4116 Cj Cir SE
- 16535 Tranquility Ct SE
- 15256 Maryland Ave
- 16650 Brunswick Ave
- 1767 Hauer Trail
- 10445 Fawns Way
- 840 Shenandoah Dr
- 16611 Five Hawks Ave SE
- 2027 Brittany Ct
- 935 Alysheba Rd

