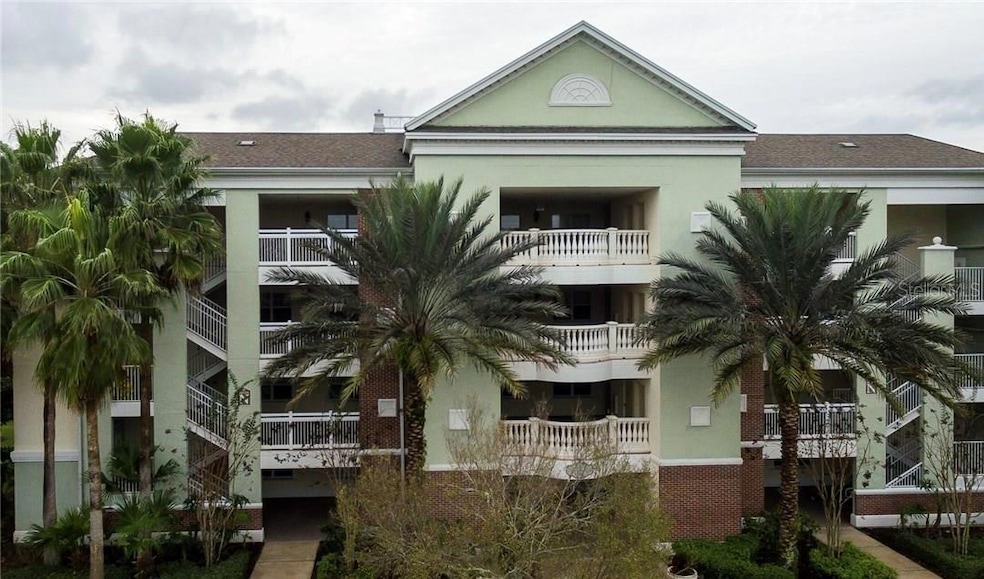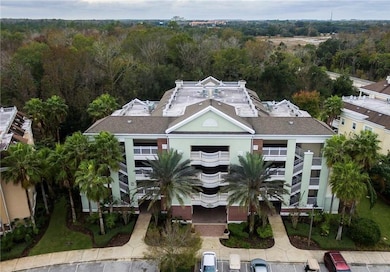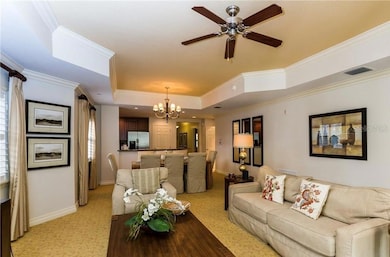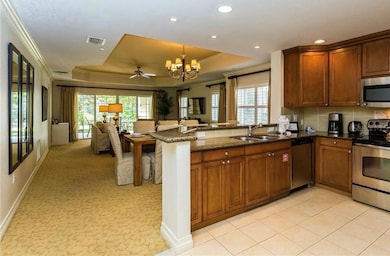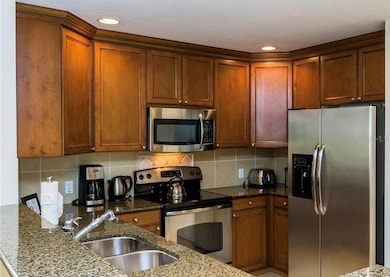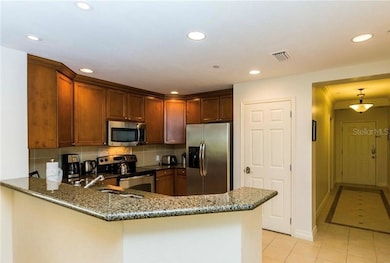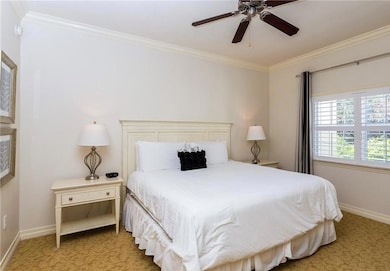7660 Whisper Way Unit 104 Reunion, FL 34747
Estimated payment $2,754/month
Highlights
- Golf Course Community
- Gated Community
- Clubhouse
- Fitness Center
- Open Floorplan
- Deck
About This Home
This large 1,755 sq ft ground floor luxury corner unit is located close to the center of Reunion offering convenience and luxury in a peaceful landscaped setting. The porch faces a secluded green that backs onto the preserve where you and the family can enjoy the nature and play in the large grass area. Located in Whisper Way of the upscale Villas South neighborhood in Reunion Resort. This 3 bedroom, 3 bath vacation rental condo is also only steps away from the playground. This property is located in Building N. This truly is a luxurious three-bedroom condominium featuring upgraded plantation shutters throughout. The spacious living room and dining area has been furnished to an extremely high standard. There is also a fully functional kitchen which is very well equipped with stainless steel appliances and granite counter tops. The separate dining area has a beautiful dining table with seating for 8. Guests staying in this condo will enjoy luxury and comfort. Large sliding patio doors lead out to your own porch with a table and seating for 6 where you can enjoy breakfast and evening drinks.This condo is just 0.7 of a mile away from the main pool in the resort located at Seven Eagles. The Seven Eagles pool is the most popular within the resort and boasts two relaxing Jacuzzis with plenty of pool side seating. Enjoy pool side refreshments and dining at the Cove Bar and Grill, with a menu of sandwiches, salads, snacks, and smoothies, as well as a full bar.
Listing Agent
COASTAL GATEWAY REAL ESTATE GR Brokerage Phone: 888-977-1588 License #3245157 Listed on: 02/10/2025
Property Details
Home Type
- Condominium
Est. Annual Taxes
- $3,698
Year Built
- Built in 2006
Lot Details
- East Facing Home
- Mature Landscaping
- Landscaped with Trees
- Garden
HOA Fees
- $875 Monthly HOA Fees
Home Design
- Entry on the 1st floor
- Slab Foundation
- Shingle Roof
- Block Exterior
Interior Spaces
- 1,755 Sq Ft Home
- 4-Story Property
- Open Floorplan
- Furnished
- High Ceiling
- Ceiling Fan
- Blinds
- Sliding Doors
- Combination Dining and Living Room
- Garden Views
Kitchen
- Breakfast Bar
- Walk-In Pantry
- Range
- Microwave
- Dishwasher
- Disposal
Flooring
- Carpet
- Ceramic Tile
Bedrooms and Bathrooms
- 3 Bedrooms
- 3 Full Bathrooms
Laundry
- Dryer
- Washer
Home Security
Parking
- On-Street Parking
- Open Parking
Outdoor Features
- Deck
- Covered Patio or Porch
- Outdoor Storage
Utilities
- Central Heating and Cooling System
- Cable TV Available
Listing and Financial Details
- Visit Down Payment Resource Website
- Legal Lot and Block 104S / N
- Assessor Parcel Number 27-25-27-3032-000N-104S
- $213,679 per year additional tax assessments
Community Details
Overview
- Association fees include cable TV, pool, internet, maintenance structure, pest control, recreational facilities, security, sewer, trash, water
- Greystone Management Company Association, Phone Number (407) 645-4945
- Visit Association Website
- Villas At Reunion Square Ph 04 Condo Subdivision
- The community has rules related to deed restrictions, allowable golf cart usage in the community
Amenities
- Clubhouse
- Laundry Facilities
Recreation
- Golf Course Community
- Tennis Courts
- Community Playground
- Fitness Center
- Community Pool
Pet Policy
- Pets Allowed
Security
- Security Guard
- Gated Community
- Fire and Smoke Detector
Map
Home Values in the Area
Average Home Value in this Area
Tax History
| Year | Tax Paid | Tax Assessment Tax Assessment Total Assessment is a certain percentage of the fair market value that is determined by local assessors to be the total taxable value of land and additions on the property. | Land | Improvement |
|---|---|---|---|---|
| 2024 | $5,818 | $312,100 | -- | $312,100 |
| 2023 | $5,818 | $218,163 | $0 | $0 |
| 2022 | $5,100 | $243,800 | $0 | $243,800 |
| 2021 | $4,669 | $180,300 | $0 | $180,300 |
| 2020 | $4,857 | $191,500 | $0 | $191,500 |
| 2019 | $5,094 | $202,900 | $0 | $202,900 |
| 2018 | $5,016 | $206,200 | $0 | $206,200 |
| 2017 | $5,135 | $208,900 | $0 | $208,900 |
| 2016 | $5,098 | $205,200 | $0 | $205,200 |
| 2015 | $5,288 | $213,300 | $0 | $213,300 |
| 2014 | $5,311 | $192,800 | $0 | $192,800 |
Property History
| Date | Event | Price | Change | Sq Ft Price |
|---|---|---|---|---|
| 02/10/2025 02/10/25 | For Sale | $295,000 | -- | $168 / Sq Ft |
Purchase History
| Date | Type | Sale Price | Title Company |
|---|---|---|---|
| Warranty Deed | $155,000 | Attorney | |
| Special Warranty Deed | $610,900 | Ginn Title Services Llc |
Mortgage History
| Date | Status | Loan Amount | Loan Type |
|---|---|---|---|
| Previous Owner | $488,700 | Purchase Money Mortgage |
Source: Stellar MLS
MLS Number: S5120444
APN: 27-25-27-3032-000N-104S
- 7659 Whisper Way Unit 102
- 7651 Whisper Way Unit 104
- 7651 Whisper Way Unit 201
- 7651 Whisper Way Unit 204
- 7651 Whisper Way Unit 401
- 7650 Whisper Way Unit 104
- 7652 Whisper Way Unit 301
- 7652 Whisper Way Unit 104
- 7650 Whisper Way Unit 203
- 7652 Whisper Way Unit 302
- 7650 Whisper Way Unit 402
- 7613 Cabana Ct Unit 104
- 7613 Cabana Ct Unit 102
- 7613 Cabana Ct Unit 402
- 7616 Cabana Ct Unit 301
- 7612 Cabana Ct Unit 101
- 7773 Spectrum Dr
- 7760 Sandy Ridge Dr Unit 108
- 7760 Sandy Ridge Dr Unit 222
- 7760 Sandy Ridge Dr Unit 214
- 7650 Whisper Way Unit 304
- 7652 Whisper Way Unit 104
- 7601 Cabana Ct Unit 301
- 7773 Spectrum Dr
- 7834 Spectrum Dr
- 7881 Spectrum Dr
- 7770 Sandy Ridge Dr Unit 142
- 7770 Sandy Ridge Dr Unit 229
- 7770 Sandy Ridge Dr Unit 139
- 7770 Sandy Ridge Dr Unit 225
- 7770 Sandy Ridge Dr Unit 133
- 7770 Sandy Ridge Dr Unit 107
- 1360 Centre Ct Ridge Dr Unit ID1030127P
- 7740 Sandy Ridge Dr Unit 118
- 7740 Sandy Ridge Dr Unit 220
- 1300 Seven Eagles Ct
- 1310 Seven Eagles Ct Unit 202
- 1332 Seven Eagles Ct
- 1509 Fairview Cir Unit ID1051139P
- 1432 Reunion Blvd
