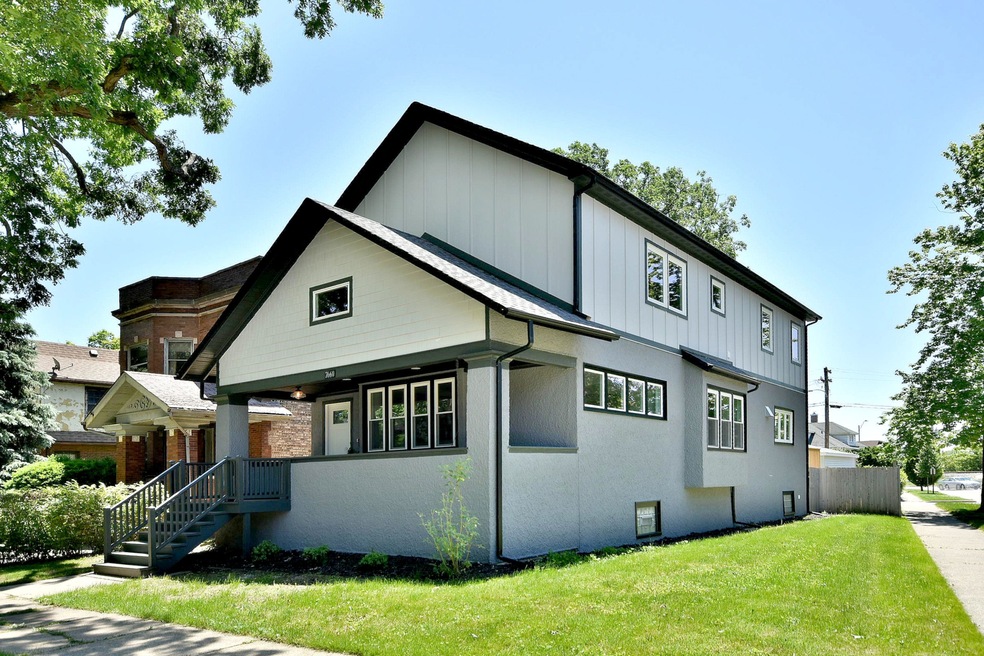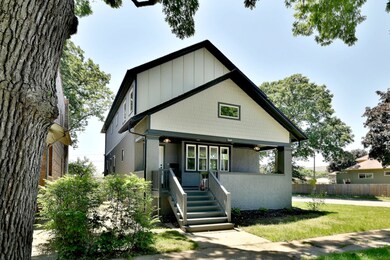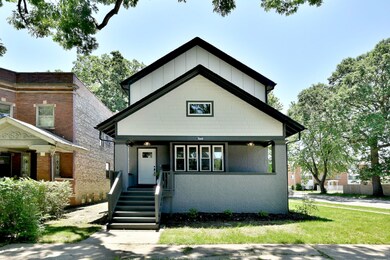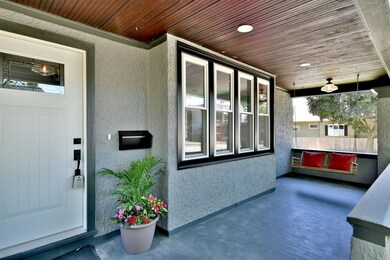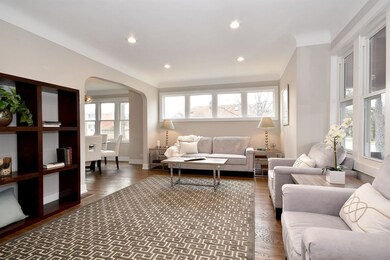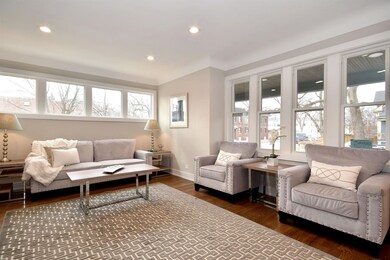
7660 Wilcox St Forest Park, IL 60130
Highlights
- Deck
- Wood Flooring
- Corner Lot
- Recreation Room
- Main Floor Bedroom
- Stainless Steel Appliances
About This Home
As of June 2021*HUGE PRICE REDUCTION* There's No Place Like Home! Do you crave the convenience of proximity to the L, restaurants and shopping all while living in a Gorgeous house in a Welcoming neighborhood? Check out the Best House on the market in Forest Park! Completely Renovated - Not a single detail was missed in this extensive renovation by experienced local professionals. The first floor was reconfigured to maintain the charm of the original home while adding all the conveniences you deserve. Enjoy the Abundant Sunshine pouring through the windows in the Kitchen / Family Room area! The Large, New kitchen offers Quartz counters, Black Stainless LG appliances, an island and all the cabinet space your heart desires! Get ready for your summer BBQs on the deck or relax on a summer evening on the wide front porch! The second floor addition provides 3 large bedrooms, 2 New bathrooms (including master ensuite!), and a large laundry room (no more hauling laundry up and down the stairs)! All New: Electrical, Dual Zone HVAC, Plumbing, Water Service, Interior Drain Tile, Sump Pump. Fenced yard, new garage, too much to mention. You don't get better than this, Make it Yours Today!
Last Agent to Sell the Property
Berkshire Hathaway HomeServices Chicago License #475159541 Listed on: 03/04/2020

Home Details
Home Type
- Single Family
Est. Annual Taxes
- $12,057
Year Built | Renovated
- 1916 | 2019
Lot Details
- Southern Exposure
- East or West Exposure
- Fenced Yard
- Corner Lot
- Irregular Lot
Parking
- Detached Garage
- Garage Door Opener
- Off Alley Driveway
- Parking Included in Price
- Garage Is Owned
Home Design
- Bungalow
- Block Foundation
- Frame Construction
- Asphalt Shingled Roof
- Stucco Exterior
Interior Spaces
- Entrance Foyer
- Recreation Room
- Bonus Room
- Wood Flooring
- Finished Basement
- Basement Fills Entire Space Under The House
- Laundry on upper level
Kitchen
- Oven or Range
- Microwave
- Dishwasher
- Stainless Steel Appliances
- Kitchen Island
- Disposal
Bedrooms and Bathrooms
- Main Floor Bedroom
- Walk-In Closet
- Primary Bathroom is a Full Bathroom
- Bathroom on Main Level
- Dual Sinks
Outdoor Features
- Deck
- Porch
Utilities
- Forced Air Zoned Heating and Cooling System
- Heating System Uses Gas
- Lake Michigan Water
Additional Features
- North or South Exposure
- Property is near a bus stop
Listing and Financial Details
- $2,500 Seller Concession
Ownership History
Purchase Details
Purchase Details
Home Financials for this Owner
Home Financials are based on the most recent Mortgage that was taken out on this home.Purchase Details
Home Financials for this Owner
Home Financials are based on the most recent Mortgage that was taken out on this home.Purchase Details
Home Financials for this Owner
Home Financials are based on the most recent Mortgage that was taken out on this home.Similar Homes in the area
Home Values in the Area
Average Home Value in this Area
Purchase History
| Date | Type | Sale Price | Title Company |
|---|---|---|---|
| Quit Claim Deed | -- | None Listed On Document | |
| Warranty Deed | $625,000 | Baird & Warner Ttl Svcs Inc | |
| Warranty Deed | $575,000 | Chicago Title | |
| Warranty Deed | $185,000 | First American Title |
Mortgage History
| Date | Status | Loan Amount | Loan Type |
|---|---|---|---|
| Previous Owner | $500,000 | New Conventional | |
| Previous Owner | $460,000 | Purchase Money Mortgage | |
| Previous Owner | $375,000 | Stand Alone Refi Refinance Of Original Loan |
Property History
| Date | Event | Price | Change | Sq Ft Price |
|---|---|---|---|---|
| 06/04/2021 06/04/21 | Sold | $625,000 | +4.2% | $237 / Sq Ft |
| 04/28/2021 04/28/21 | For Sale | -- | -- | -- |
| 04/26/2021 04/26/21 | Pending | -- | -- | -- |
| 04/23/2021 04/23/21 | For Sale | $599,990 | +4.3% | $227 / Sq Ft |
| 09/14/2020 09/14/20 | Sold | $575,000 | -2.5% | $218 / Sq Ft |
| 06/16/2020 06/16/20 | Pending | -- | -- | -- |
| 04/23/2020 04/23/20 | Price Changed | $589,980 | -1.7% | $223 / Sq Ft |
| 03/12/2020 03/12/20 | Price Changed | $599,980 | -2.4% | $227 / Sq Ft |
| 03/04/2020 03/04/20 | For Sale | $614,800 | +232.3% | $233 / Sq Ft |
| 05/01/2019 05/01/19 | Sold | $185,000 | -7.5% | $107 / Sq Ft |
| 05/01/2019 05/01/19 | For Sale | $199,900 | -- | $116 / Sq Ft |
Tax History Compared to Growth
Tax History
| Year | Tax Paid | Tax Assessment Tax Assessment Total Assessment is a certain percentage of the fair market value that is determined by local assessors to be the total taxable value of land and additions on the property. | Land | Improvement |
|---|---|---|---|---|
| 2024 | $12,057 | $33,000 | $4,781 | $28,219 |
| 2023 | $12,057 | $33,000 | $4,781 | $28,219 |
| 2022 | $12,057 | $33,641 | $3,108 | $30,533 |
| 2021 | $11,453 | $33,640 | $3,107 | $30,533 |
| 2020 | $11,160 | $33,640 | $3,107 | $30,533 |
| 2019 | $9,500 | $26,981 | $3,107 | $23,874 |
| 2018 | $9,305 | $26,981 | $3,107 | $23,874 |
| 2017 | $9,100 | $26,981 | $3,107 | $23,874 |
| 2016 | $8,470 | $23,635 | $2,868 | $20,767 |
| 2015 | $8,337 | $23,635 | $2,868 | $20,767 |
| 2014 | $8,180 | $23,635 | $2,868 | $20,767 |
| 2013 | $8,119 | $25,103 | $2,868 | $22,235 |
Agents Affiliated with this Home
-
Swati Saxena

Seller's Agent in 2021
Swati Saxena
Baird Warner
(847) 477-3655
21 in this area
251 Total Sales
-
Todd Szwajkowski

Buyer's Agent in 2021
Todd Szwajkowski
Dream Town Real Estate
(773) 531-7707
1 in this area
299 Total Sales
-
April Baker

Seller's Agent in 2020
April Baker
Berkshire Hathaway HomeServices Chicago
(224) 715-0428
42 in this area
104 Total Sales
-
Laurie Christofano

Seller Co-Listing Agent in 2020
Laurie Christofano
RE/MAX
(630) 248-1976
12 in this area
118 Total Sales
-
Kyra Pych

Seller's Agent in 2019
Kyra Pych
RE/MAX
(708) 648-0451
16 in this area
134 Total Sales
Map
Source: Midwest Real Estate Data (MRED)
MLS Number: MRD10655820
APN: 15-13-108-001-0000
- 7757 Van Buren St Unit 306
- 507 Grove Ln Unit H
- 435 Jackson Blvd
- 7753 Van Buren St Unit 306
- 7651 Monroe St
- 7625 Monroe St
- 17 Franklin Ave
- 605 Thomas Ave
- 7952 Madison St Unit 1E
- 315 Des Plaines Ave Unit 602
- 114 Ashland Ave
- 310 Lathrop Ave Unit 202-204
- 35 Keystone Ave
- 1 Gale Ave Unit 3E
- 617 Hannah Ave
- 631 Hannah Ave
- 850 Des Plaines Ave Unit 202
- 850 Des Plaines Ave Unit 207
- 847 Lathrop Ave
- 7455 Washington St
