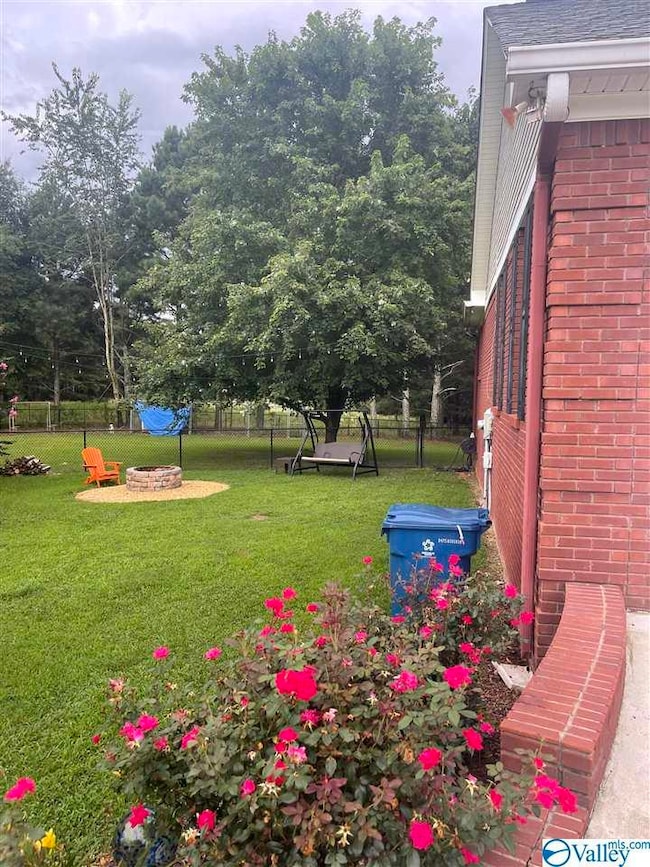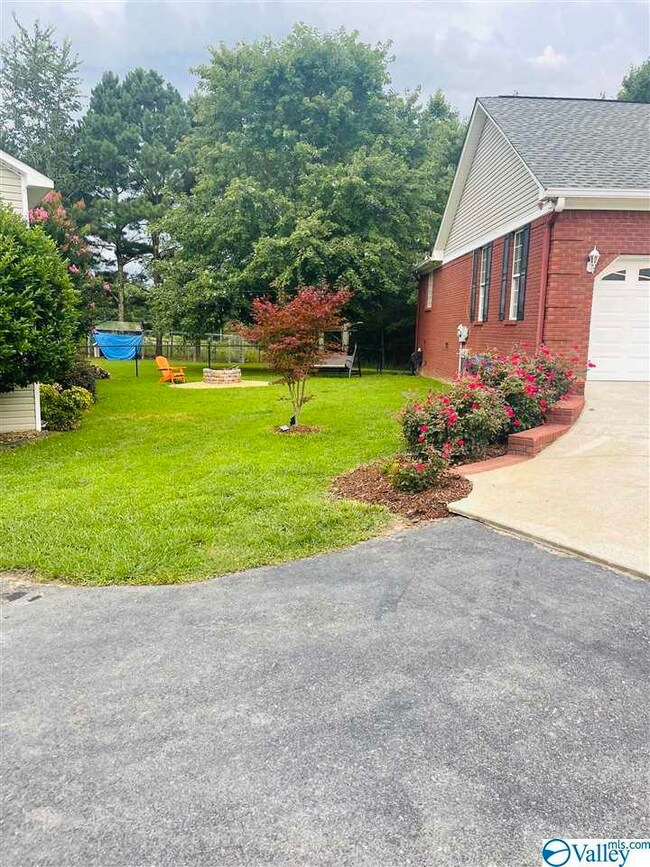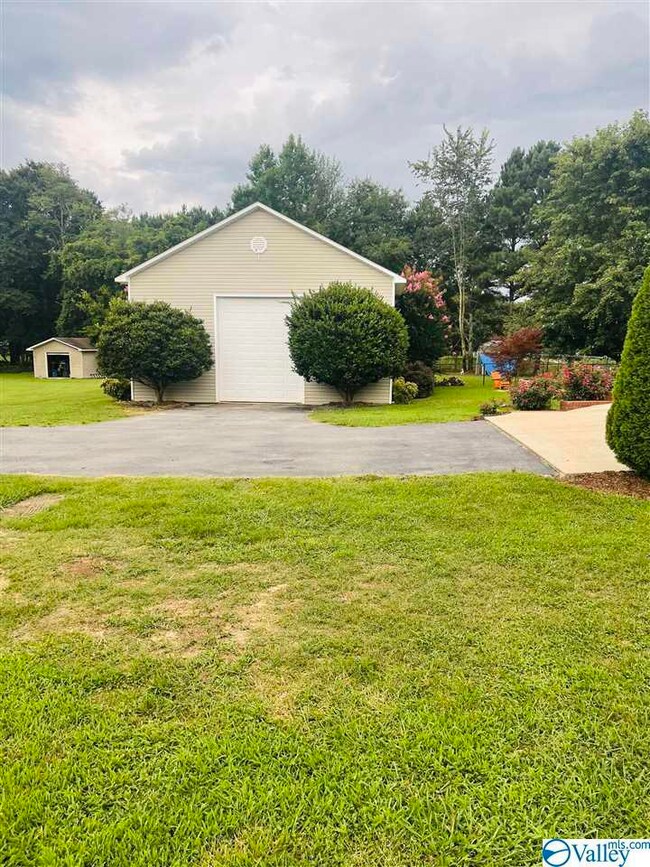
7661 Section Line Rd Albertville, AL 35950
Estimated Value: $392,000 - $565,000
Highlights
- Traditional Architecture
- Main Floor Primary Bedroom
- Central Heating and Cooling System
- Robert D. Sloman Primary School Rated A-
- No HOA
- Gas Log Fireplace
About This Home
As of September 2021Beautiful brick home with a gorgeous lot, sits on 3.75 acres. It has 3 bedrooms 2 full baths, beautiful textured hardwood and tile floors throughout. Home offers a FEMA approved 20 person storm shelter, 30x40 shop with concrete floor, shelving, insulated, all electric, 14 foot door for RV'S. Two car attached garage, beautiful master bath with tiled walk-in shower. There is a second septic tank on the property. This home sits beautifully in it's country setting, but is convenient to Albertville and Guntersville. Too many amenities to list.
Home Details
Home Type
- Single Family
Est. Annual Taxes
- $1,320
Year Built
- Built in 2006
Lot Details
- 3.75 Acre Lot
Home Design
- Traditional Architecture
Interior Spaces
- 2,001 Sq Ft Home
- Gas Log Fireplace
- Crawl Space
Kitchen
- Oven or Range
- Cooktop
- High End Refrigerator
- Dishwasher
Bedrooms and Bathrooms
- 3 Bedrooms
- Primary Bedroom on Main
- 2 Full Bathrooms
Schools
- Douglas Elementary School
- Douglas High School
Utilities
- Central Heating and Cooling System
- Heating System Uses Natural Gas
- Water Heater
- Septic Tank
Community Details
- No Home Owners Association
- Metes And Bounds Subdivision
Listing and Financial Details
- Assessor Parcel Number 2004170000004.009
Ownership History
Purchase Details
Home Financials for this Owner
Home Financials are based on the most recent Mortgage that was taken out on this home.Purchase Details
Similar Homes in Albertville, AL
Home Values in the Area
Average Home Value in this Area
Purchase History
| Date | Buyer | Sale Price | Title Company |
|---|---|---|---|
| Reid Kristin H | $379,000 | None Available | |
| Sampson Billy Glenn | $4,000 | None Available |
Mortgage History
| Date | Status | Borrower | Loan Amount |
|---|---|---|---|
| Open | Reid Kristin H | $360,050 |
Property History
| Date | Event | Price | Change | Sq Ft Price |
|---|---|---|---|---|
| 09/15/2024 09/15/24 | Off Market | $379,000 | -- | -- |
| 09/15/2021 09/15/21 | Sold | $379,000 | 0.0% | $189 / Sq Ft |
| 08/09/2021 08/09/21 | Pending | -- | -- | -- |
| 07/28/2021 07/28/21 | For Sale | $379,000 | -- | $189 / Sq Ft |
Tax History Compared to Growth
Tax History
| Year | Tax Paid | Tax Assessment Tax Assessment Total Assessment is a certain percentage of the fair market value that is determined by local assessors to be the total taxable value of land and additions on the property. | Land | Improvement |
|---|---|---|---|---|
| 2024 | $1,320 | $35,000 | $0 | $0 |
| 2023 | $1,320 | $34,800 | $0 | $0 |
| 2022 | $2,669 | $69,560 | $0 | $0 |
| 2021 | $741 | $19,560 | $0 | $0 |
| 2020 | $710 | $18,740 | $0 | $0 |
| 2017 | $713 | $18,820 | $0 | $0 |
| 2015 | -- | $18,360 | $0 | $0 |
| 2014 | -- | $18,360 | $0 | $0 |
Agents Affiliated with this Home
-
Shelli Walker

Seller's Agent in 2021
Shelli Walker
South Towne Realtors, LLC
(256) 506-1291
99 Total Sales
Map
Source: ValleyMLS.com
MLS Number: 1787116
APN: 200417-0-000-004009
- 7659 Section Line Rd
- 249 Mcallister Ln
- 8056 Section Line Rd
- 77 +/- Nixon Chapel Rd
- 160 Mahan Rd
- 121 Mahan Rd
- 180 Mcallister Rd
- 5663 Alabama 79
- 863 Pleasant Grove Cut Off Rd
- 5459 Alabama 79
- 257 Oakwood Village Dr
- 5339 Alabama 79
- 6453 Pleasant Grove Rd
- 168 Howard Dr
- 6153 Browns Valley Rd
- Lot 4 White Rd
- 4500 Alabama 79
- 347 Lake Creek Dr
- 317 Lake Creek Dr
- 360 Lake Creek Dr
- 7661 Section Line Rd
- 7697 Section Line Rd
- 7655 Section Line Rd
- 7731 Section Line Rd
- 5892 Pleasant Hill Rd
- 5848 Pleasant Hill Rd
- 7678 Section Line Rd
- 7658 Section Line Rd
- 5917 Pleasant Hill Rd
- 5876 Pleasant Hill Rd
- 7545 Section Line Rd
- 7566 Section Line Rd
- 5947 Pleasant Hill Rd
- 5716 Pleasant Hill Rd
- 7807 Section Line Rd
- 7507 Section Line Rd
- 5914 Pleasant Hill Rd
- 7827 Section Line Rd
- 7542 Section Line Rd
- 5940 Pleasant Hill Rd






