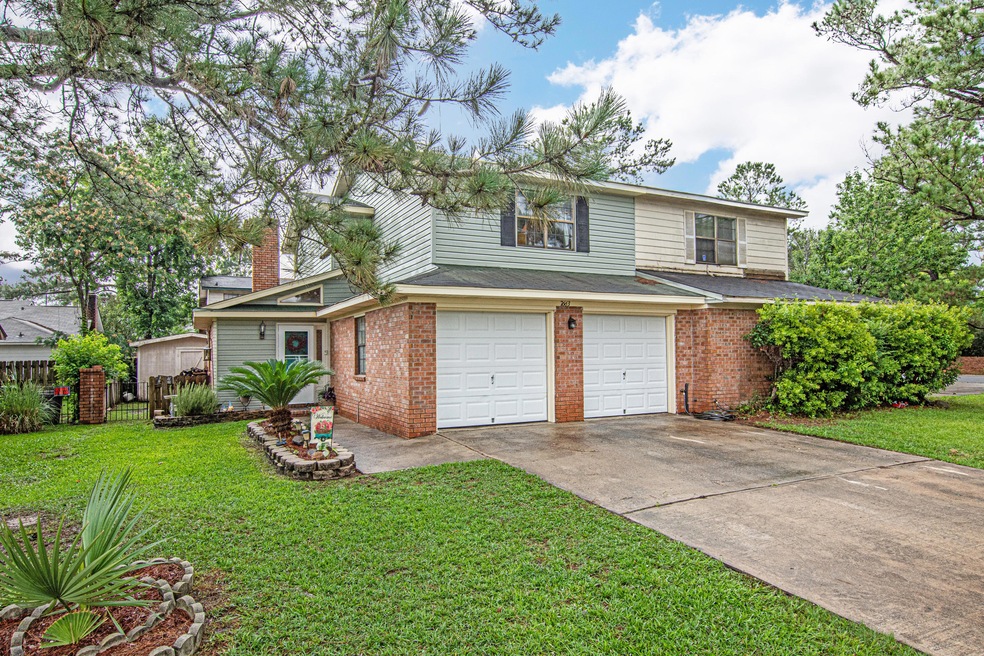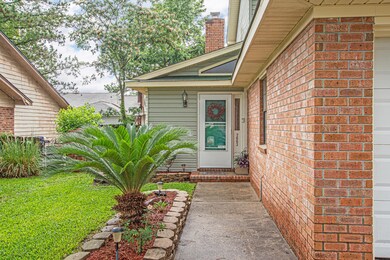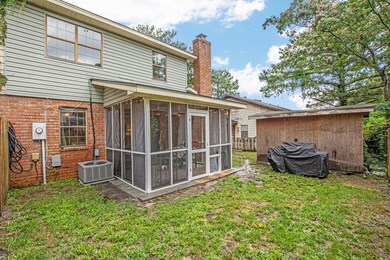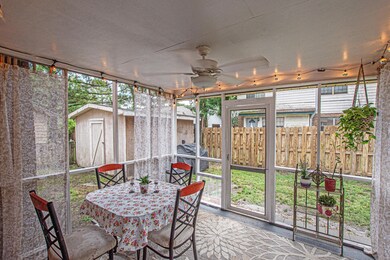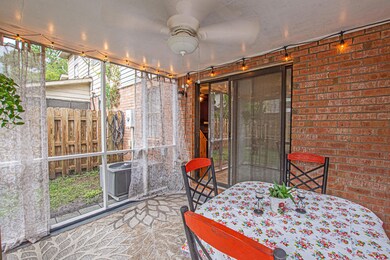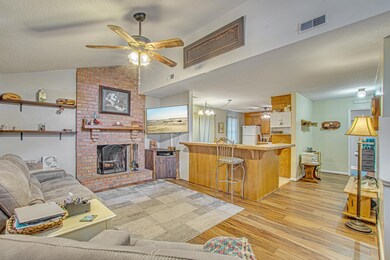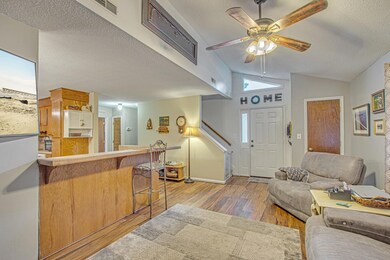
7663 Valleyview Cir North Charleston, SC 29418
Forest Hills NeighborhoodEstimated Value: $228,000 - $329,000
Highlights
- Cathedral Ceiling
- Great Room with Fireplace
- Screened Patio
- Wood Flooring
- Eat-In Kitchen
- Cooling Available
About This Home
As of August 2020How often can you find attached housing with 3 bedrooms, 2 baths AND a 2 CAR Garage, a screened in back porch and fenced back yard, fireplace too for this price? What a GEM of a DEAL! And no HOA. New Carpet on stairs, some new flooring downstairs, HVAC just serviced this month June. Brand new storm door. Laundry room in roomy garage. All bedrooms upstairs. 1 bath up and 1 down, newly refreshed. Home is on corner so units feel more private than driveways being side by side. PEX piping new in Nov 2019. Dishwasher new in 2019. Stove new in 2017. Flooring is tile, hard wood, laminate and carpet. This one will go fast. Washer, dryer and refrigerator are negotiable but only with a FULL price offer. Note that Outbuilding conveys as is. Fence also conveys as is.
Home Details
Home Type
- Single Family
Est. Annual Taxes
- $1,600
Year Built
- Built in 1987
Lot Details
- 3,485 Sq Ft Lot
- Privacy Fence
- Level Lot
Parking
- 2 Car Garage
Home Design
- Brick Exterior Construction
- Slab Foundation
- Asphalt Roof
- Vinyl Siding
Interior Spaces
- 1,365 Sq Ft Home
- 2-Story Property
- Cathedral Ceiling
- Great Room with Fireplace
- Laundry Room
Kitchen
- Eat-In Kitchen
- Dishwasher
Flooring
- Wood
- Laminate
- Ceramic Tile
Bedrooms and Bathrooms
- 3 Bedrooms
- 2 Full Bathrooms
Outdoor Features
- Screened Patio
Schools
- Lambs Elementary School
- Jerry Zucker Middle School
- Stall High School
Utilities
- Cooling Available
- Heat Pump System
Community Details
- Forest Hills Subdivision
Ownership History
Purchase Details
Home Financials for this Owner
Home Financials are based on the most recent Mortgage that was taken out on this home.Purchase Details
Purchase Details
Purchase Details
Similar Homes in North Charleston, SC
Home Values in the Area
Average Home Value in this Area
Purchase History
| Date | Buyer | Sale Price | Title Company |
|---|---|---|---|
| Alfred Tania | $159,000 | None Available | |
| Westley Courteney E | -- | Southeastern Title Company L | |
| Westley Courteney E | $81,000 | -- | |
| Harris Marsha L | -- | -- |
Mortgage History
| Date | Status | Borrower | Loan Amount |
|---|---|---|---|
| Open | Alfred Tania | $162,657 | |
| Previous Owner | Westley Courteney E | $81,000 | |
| Previous Owner | Nelson Catherine | $31,809 |
Property History
| Date | Event | Price | Change | Sq Ft Price |
|---|---|---|---|---|
| 08/17/2020 08/17/20 | Sold | $159,000 | 0.0% | $116 / Sq Ft |
| 07/18/2020 07/18/20 | Pending | -- | -- | -- |
| 06/17/2020 06/17/20 | For Sale | $159,000 | -- | $116 / Sq Ft |
Tax History Compared to Growth
Tax History
| Year | Tax Paid | Tax Assessment Tax Assessment Total Assessment is a certain percentage of the fair market value that is determined by local assessors to be the total taxable value of land and additions on the property. | Land | Improvement |
|---|---|---|---|---|
| 2023 | $1,059 | $6,360 | $0 | $0 |
| 2022 | $1,002 | $6,360 | $0 | $0 |
| 2021 | $1,040 | $6,360 | $0 | $0 |
| 2020 | $2,292 | $5,200 | $0 | $0 |
| 2019 | $2,372 | $7,800 | $0 | $0 |
| 2017 | $1,448 | $4,860 | $0 | $0 |
| 2016 | $1,407 | $4,860 | $0 | $0 |
| 2015 | $1,045 | $3,600 | $0 | $0 |
| 2014 | $1,028 | $0 | $0 | $0 |
| 2011 | -- | $0 | $0 | $0 |
Agents Affiliated with this Home
-
Pamela Cox
P
Seller's Agent in 2020
Pamela Cox
AgentOwned Realty
(843) 670-4125
1 in this area
36 Total Sales
-
Darren Sweet

Buyer's Agent in 2020
Darren Sweet
Sweet Carolina Realty
(843) 609-7962
2 in this area
215 Total Sales
Map
Source: CHS Regional MLS
MLS Number: 20016494
APN: 397-05-00-393
- 7712 Corley Dr
- 4633 Forest Hills Dr
- 4633 Forest Hills Dr
- 7734 Suzanne Dr
- 7660 Allwood Ave
- 4652 Nibbs Ln
- 4662 Nibbs Ln
- 7814 Nummie Ct
- 7813 Sandida Ct
- 7659 Allwood Ave
- 7838 Nummie Ct
- 7733 Buck Pond Rd
- 7870 Nummie Ct
- 7875 Sandida Ct
- 7649 Fayetteville Rd
- 7752 Cherrywood Dr
- 4743 Skillmaster Ct
- 7711 Desmond Ave
- 7850 Wilderness Trail Unit 6a
- 1 Wilderness Trail Unit A
- 7663 Valleyview Cir
- 7659 Valleyview Cir
- 7655 Valleyview Cir
- 7662 Oldridge Rd
- 7658 Oldridge Rd
- 7674 Oldridge Rd
- 7651 Valleyview Cir
- 7654 Oldridge Rd
- 7666 Valleyview Cir
- 7662 Valleyview Cir
- 7672 Valleyview Cir
- 7658 Valleyview Cir
- 7650 Oldridge Rd
- 7647 Valleyview Cir
- 7678 Valleyview Cir
- 7678 Valleyview Cir Unit B
- 7678 Valleyview Cir Unit A
- 7654 Valleyview Cir
- 7650 Valleyview Cir
- 7643 Valleyview Cir
