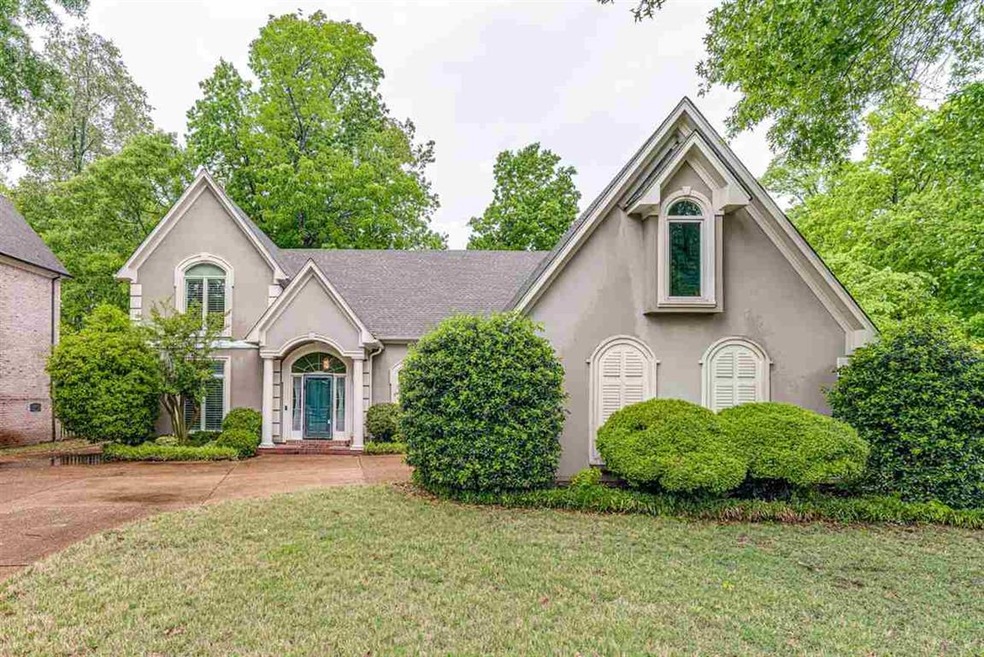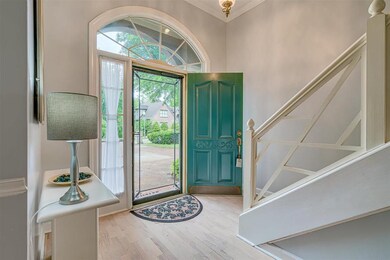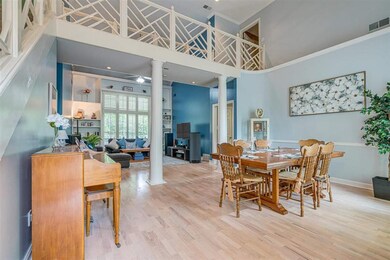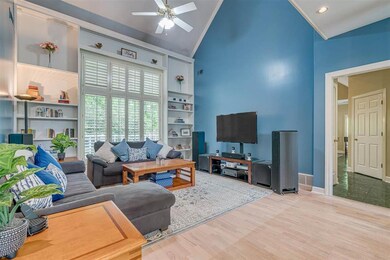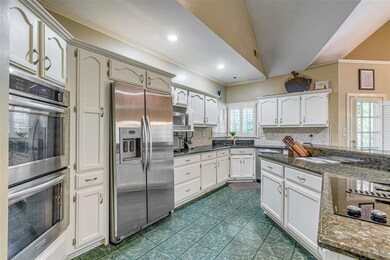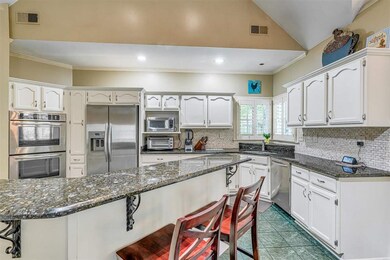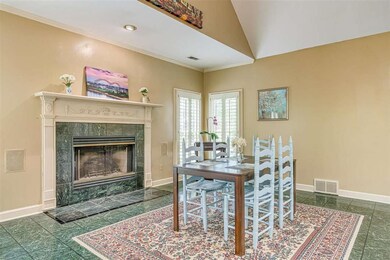
7664 Fairway Forest Dr N Cordova, TN 38016
Estimated Value: $379,292 - $399,000
Highlights
- Lake On Lot
- Vaulted Ceiling
- Wood Flooring
- Fireplace in Hearth Room
- Traditional Architecture
- Main Floor Primary Bedroom
About This Home
As of May 2021Spectacular Cordova Club home with alot of natural light ~ Formal Dining Room ~ Vaulted Ceilings ~ Built in Bookcases ~ Island in the kitchen with Granite Counter Tops & Back Splash ~Beautiful back yard with decking & landscaped pond ~ FULLY EQUIPPED KITCHEN Stainless Steel Refrigerator , Dishwasher , Double Ovens , Microwave ~ Washer & Dryer stay ~ New Condenser Upstairs ~ Huge Master Suite with Walk-in Closets ~ 3 & 4 bedroom full bathoom ~ 5th room that can be used as office or play room!
Home Details
Home Type
- Single Family
Est. Annual Taxes
- $2,390
Year Built
- Built in 1991
Lot Details
- 0.26 Acre Lot
- Lot Dimensions are 80x133
- Landscaped
HOA Fees
- $27 Monthly HOA Fees
Home Design
- Traditional Architecture
- Slab Foundation
- Composition Shingle Roof
- Synthetic Stucco Exterior
Interior Spaces
- 3,400-3,599 Sq Ft Home
- 3,597 Sq Ft Home
- 1.5-Story Property
- Wet Bar
- Built-in Bookshelves
- Smooth Ceilings
- Vaulted Ceiling
- Fireplace With Gas Starter
- Fireplace in Hearth Room
- Double Pane Windows
- Great Room
- Separate Formal Living Room
- Dining Room
- Den
- Bonus Room
- Play Room
- Iron Doors
- Attic
Kitchen
- Double Oven
- Cooktop
- Microwave
- Dishwasher
- Kitchen Island
- Disposal
Flooring
- Wood
- Partially Carpeted
- Vinyl
Bedrooms and Bathrooms
- 4 Bedrooms | 2 Main Level Bedrooms
- Primary Bedroom on Main
- Walk-In Closet
- Primary Bathroom is a Full Bathroom
- Dual Vanity Sinks in Primary Bathroom
- Whirlpool Bathtub
- Separate Shower
Laundry
- Laundry Room
- Dryer
- Washer
Parking
- 2 Car Attached Garage
- Side Facing Garage
- Garage Door Opener
Outdoor Features
- Lake On Lot
- Porch
Utilities
- Central Heating and Cooling System
Community Details
- The Cordova Club Phase One Subdivision
- Mandatory home owners association
Listing and Financial Details
- Assessor Parcel Number 096505 A00013
Ownership History
Purchase Details
Home Financials for this Owner
Home Financials are based on the most recent Mortgage that was taken out on this home.Purchase Details
Home Financials for this Owner
Home Financials are based on the most recent Mortgage that was taken out on this home.Purchase Details
Similar Homes in the area
Home Values in the Area
Average Home Value in this Area
Purchase History
| Date | Buyer | Sale Price | Title Company |
|---|---|---|---|
| Taylor Martino D | $350,000 | Closetrak Llc | |
| Handy Eric | $263,000 | None Available | |
| Robilio John S | -- | -- |
Mortgage History
| Date | Status | Borrower | Loan Amount |
|---|---|---|---|
| Open | Taylor Martino D | $332,500 | |
| Previous Owner | Handy Eric | $242,700 | |
| Previous Owner | Handy Eric | $236,700 |
Property History
| Date | Event | Price | Change | Sq Ft Price |
|---|---|---|---|---|
| 05/28/2021 05/28/21 | Sold | $350,000 | -2.8% | $103 / Sq Ft |
| 04/30/2021 04/30/21 | For Sale | $359,900 | +36.8% | $106 / Sq Ft |
| 09/26/2018 09/26/18 | Sold | $263,000 | -0.7% | $77 / Sq Ft |
| 06/15/2018 06/15/18 | For Sale | $264,875 | -- | $78 / Sq Ft |
Tax History Compared to Growth
Tax History
| Year | Tax Paid | Tax Assessment Tax Assessment Total Assessment is a certain percentage of the fair market value that is determined by local assessors to be the total taxable value of land and additions on the property. | Land | Improvement |
|---|---|---|---|---|
| 2024 | $2,390 | $70,500 | $11,625 | $58,875 |
| 2023 | $4,295 | $70,500 | $11,625 | $58,875 |
| 2022 | $4,295 | $70,500 | $11,625 | $58,875 |
| 2021 | $4,345 | $70,500 | $11,625 | $58,875 |
| 2020 | $4,460 | $61,550 | $11,625 | $49,925 |
| 2019 | $1,967 | $61,550 | $11,625 | $49,925 |
| 2018 | $1,967 | $61,550 | $11,625 | $49,925 |
| 2017 | $2,014 | $61,550 | $11,625 | $49,925 |
| 2016 | $2,358 | $53,950 | $0 | $0 |
| 2014 | $2,358 | $53,950 | $0 | $0 |
Agents Affiliated with this Home
-
Itzel Sanchez Bustamante

Seller's Agent in 2021
Itzel Sanchez Bustamante
Keller Williams
(901) 378-4334
39 in this area
614 Total Sales
-
Frieda Weeden

Buyer's Agent in 2021
Frieda Weeden
RE/MAX
(901) 378-3570
25 in this area
63 Total Sales
-
Jeffrey Britt

Seller's Agent in 2018
Jeffrey Britt
RE/MAX
(901) 283-5198
14 in this area
97 Total Sales
-
Silvana Piadade

Buyer's Agent in 2018
Silvana Piadade
eXp Realty, LLC
(901) 647-6661
27 in this area
162 Total Sales
Map
Source: Memphis Area Association of REALTORS®
MLS Number: 10098327
APN: 09-6505-A0-0013
- 7641 Dexter Park Dr
- 7792 Fawn Ridge Cove
- 1474 Lacewing Trace Cove
- 1620 S Ryamar Cove
- 7705 Partridge Woods Cove
- 1220 Palmina Cove
- 7733 Quick Fox Cove
- 1506 Lost Brook Dr
- 1223 Palmina Cove
- 1647 W Southfield Cir
- 1655 W Southfield Cir Unit C
- 1618 E Southfield Cir
- 7415 Lost Grove Ln
- 1667 W Southfield Cir Unit C
- 1696 W Southfield Cir Unit C413
- 7565 Wintergreen Ln
- 1155 Wintergreen Cove
- 7999 Club Center Dr
- 1160 Cirrus Cove
- 1100 Portside Dr
- 7664 Fairway Forest Dr N
- 7674 Fairway Forest Dr N
- 7656 Fairway Forest Dr N
- 1465 Teal Wing Cove
- 7665 Fairway Forest Dr W
- 1464 Teal Wing Cove
- 7646 Fairway Forest Dr N
- 7655 Fairway Forest Dr W
- 7677 Fairway Forest Dr W
- 1471 Teal Wing Cove
- 1470 Teal Wing Cove
- 1470 Teal Wing Ln
- 7638 Fairway Forest Dr N
- 7645 Fairway Forest Dr
- 7647 Dexter Run Cir
- 7653 Dexter Run Cir
- 7685 Fairway Forest Dr W
- 1479 Teal Wing Cove
- 1479 Teal Wing Cove
- 7637 Fairway Forest Dr W
