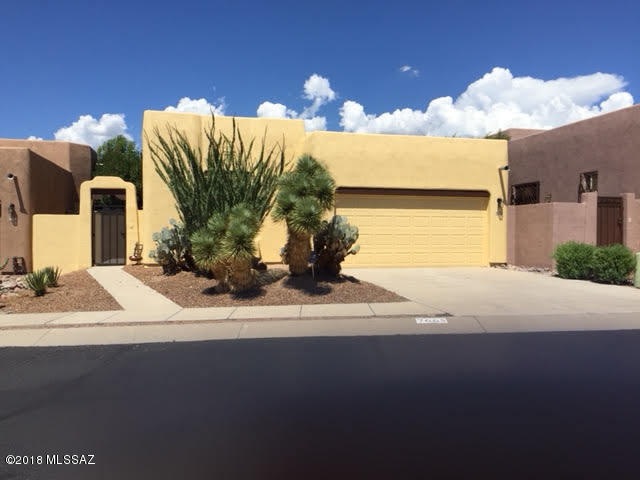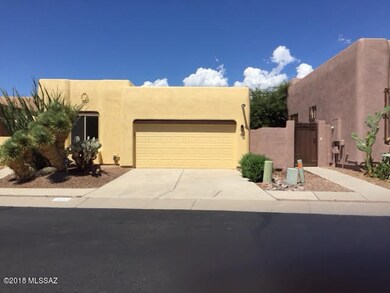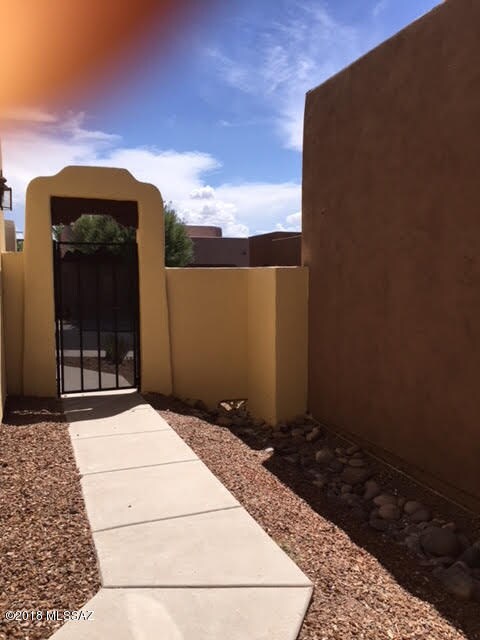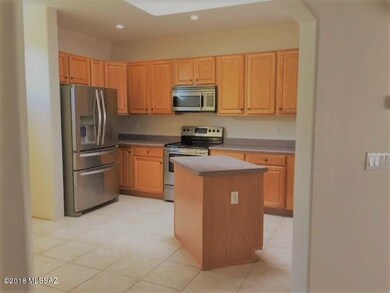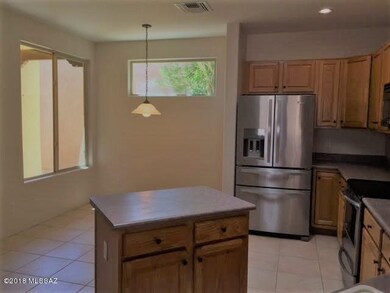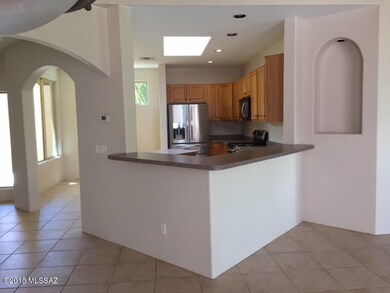
7665 E Sierra Park Loop Tucson, AZ 85710
Broadway Northeast NeighborhoodHighlights
- 2 Car Garage
- 0.11 Acre Lot
- Santa Fe Architecture
- Reverse Osmosis System
- Vaulted Ceiling
- Solid Surface Bathroom Countertops
About This Home
As of October 2019Charming Centrepark, a small enclave (96) of Santa Fe style homes. Private courtyard entry, high rough sewn wood ceiling in the Great Room lends an extra touch. Eat-in kitchen, SS appliances, oak cabinets (freshly varnished), center island. Split bedroom plan; large master suite with walk-in closet and ceiling fan. 2nd bedroom at opposite end of home. Large den off Great Room. Kitchen, baths, halls all neutral tile; brand new upgraded carpeting in bedrooms. Home recently painted in and out!
Last Agent to Sell the Property
Long Realty Brokerage Phone: 520-250-6424 Listed on: 09/06/2018

Co-Listed By
Sharon Koch
Long Realty Brokerage Phone: 520-250-6424
Home Details
Home Type
- Single Family
Est. Annual Taxes
- $2,136
Year Built
- Built in 2002
Lot Details
- 4,641 Sq Ft Lot
- Lot Dimensions are 45.50x103.14x45.50x103.14
- Block Wall Fence
- Desert Landscape
- Back Yard
- Property is zoned Tucson - R2
HOA Fees
- $43 Monthly HOA Fees
Home Design
- Santa Fe Architecture
- Frame With Stucco
- Built-Up Roof
Interior Spaces
- 1,779 Sq Ft Home
- 1-Story Property
- Shelving
- Beamed Ceilings
- Vaulted Ceiling
- Ceiling Fan
- Skylights
- Double Pane Windows
- ENERGY STAR Qualified Windows with Low Emissivity
- Great Room
- Dining Room
- Den
- Laundry Room
Kitchen
- Eat-In Kitchen
- Electric Range
- Dishwasher
- Stainless Steel Appliances
- Kitchen Island
- Laminate Countertops
- Disposal
- Reverse Osmosis System
Flooring
- Carpet
- Ceramic Tile
Bedrooms and Bathrooms
- 2 Bedrooms
- Split Bedroom Floorplan
- Walk-In Closet
- 2 Full Bathrooms
- Solid Surface Bathroom Countertops
- Dual Vanity Sinks in Primary Bathroom
- Bathtub with Shower
- Exhaust Fan In Bathroom
Home Security
- Alarm System
- Fire and Smoke Detector
Parking
- 2 Car Garage
- Garage Door Opener
- Driveway
Accessible Home Design
- Doors with lever handles
- No Interior Steps
Schools
- Bloom Elementary School
- Magee Middle School
- Sahuaro High School
Utilities
- Forced Air Heating and Cooling System
- ENERGY STAR Qualified Air Conditioning
- Heat Pump System
- Electric Water Heater
Additional Features
- North or South Exposure
- Covered patio or porch
Community Details
Overview
- Association fees include blanket insurance policy, common area maintenance
- $75 HOA Transfer Fee
- Centrepark Subdivision
- The community has rules related to deed restrictions, no recreational vehicles or boats
Recreation
- Jogging Path
- Hiking Trails
Ownership History
Purchase Details
Purchase Details
Home Financials for this Owner
Home Financials are based on the most recent Mortgage that was taken out on this home.Purchase Details
Home Financials for this Owner
Home Financials are based on the most recent Mortgage that was taken out on this home.Purchase Details
Home Financials for this Owner
Home Financials are based on the most recent Mortgage that was taken out on this home.Purchase Details
Similar Homes in Tucson, AZ
Home Values in the Area
Average Home Value in this Area
Purchase History
| Date | Type | Sale Price | Title Company |
|---|---|---|---|
| Warranty Deed | -- | -- | |
| Interfamily Deed Transfer | -- | Long Title Agency Inc | |
| Interfamily Deed Transfer | -- | Long Title Agency Inc | |
| Warranty Deed | $265,000 | Long Title Agency Inc | |
| Warranty Deed | $235,000 | Stewart Title & Trust Of Tuc | |
| Cash Sale Deed | $158,381 | -- | |
| Special Warranty Deed | -- | -- | |
| Warranty Deed | -- | -- | |
| Special Warranty Deed | -- | -- |
Mortgage History
| Date | Status | Loan Amount | Loan Type |
|---|---|---|---|
| Previous Owner | $211,100 | New Conventional | |
| Previous Owner | $212,000 | New Conventional | |
| Previous Owner | $135,000 | New Conventional |
Property History
| Date | Event | Price | Change | Sq Ft Price |
|---|---|---|---|---|
| 10/09/2019 10/09/19 | Sold | $265,000 | 0.0% | $149 / Sq Ft |
| 09/09/2019 09/09/19 | Pending | -- | -- | -- |
| 09/05/2019 09/05/19 | For Sale | $265,000 | +12.8% | $149 / Sq Ft |
| 10/26/2018 10/26/18 | Sold | $235,000 | 0.0% | $132 / Sq Ft |
| 09/26/2018 09/26/18 | Pending | -- | -- | -- |
| 09/06/2018 09/06/18 | For Sale | $235,000 | -- | $132 / Sq Ft |
Tax History Compared to Growth
Tax History
| Year | Tax Paid | Tax Assessment Tax Assessment Total Assessment is a certain percentage of the fair market value that is determined by local assessors to be the total taxable value of land and additions on the property. | Land | Improvement |
|---|---|---|---|---|
| 2024 | $2,656 | $22,641 | -- | -- |
| 2023 | $2,508 | $21,563 | $0 | $0 |
| 2022 | $2,508 | $20,536 | $0 | $0 |
| 2021 | $2,517 | $18,627 | $0 | $0 |
| 2020 | $2,416 | $18,627 | $0 | $0 |
| 2019 | $2,346 | $19,048 | $0 | $0 |
| 2018 | $2,238 | $16,090 | $0 | $0 |
| 2017 | $2,136 | $16,090 | $0 | $0 |
| 2016 | $2,199 | $16,176 | $0 | $0 |
| 2015 | $2,105 | $15,418 | $0 | $0 |
Agents Affiliated with this Home
-
T
Seller's Agent in 2019
Tiffany Hastings-Kibler
DPR Realty, LLC
-
Damion Alexander

Buyer's Agent in 2019
Damion Alexander
Long Realty
(520) 918-5439
100 Total Sales
-
Megan Carroll
M
Buyer Co-Listing Agent in 2019
Megan Carroll
Long Realty
(520) 808-0720
102 Total Sales
-
M
Buyer Co-Listing Agent in 2019
Megan Linderman
Long Realty Company
-
Dorina Dennerlein
D
Seller's Agent in 2018
Dorina Dennerlein
Long Realty
(520) 250-6424
21 Total Sales
-
S
Seller Co-Listing Agent in 2018
Sharon Koch
Long Realty
Map
Source: MLS of Southern Arizona
MLS Number: 21824082
APN: 133-23-2420
- 7682 E Sierra Park Loop
- 467 N Brook Park Dr
- 7857 E Baker St
- 7756 E 3rd St
- 7828 E 3rd St
- 7756 E Rosewood St
- 7968 E Colette Cir Unit 216
- 7730 E Hawthorne St
- 7912 E Colette Cir Unit 39
- 7916 E Colette Cir Unit 51
- 7916 E Colette Cir Unit 49
- 7570 E Speedway Blvd Unit 150
- 7570 E Speedway Blvd Unit 565
- 7570 E Speedway Blvd Unit 127
- 7570 E Speedway Blvd Unit 528
- 7570 E Speedway Blvd Unit 26
- 7570 E Speedway Blvd Unit 307
- 7570 E Speedway Blvd Unit 415
- 7570 E Speedway Blvd Unit 570
- 7570 E Speedway Blvd Unit 364
