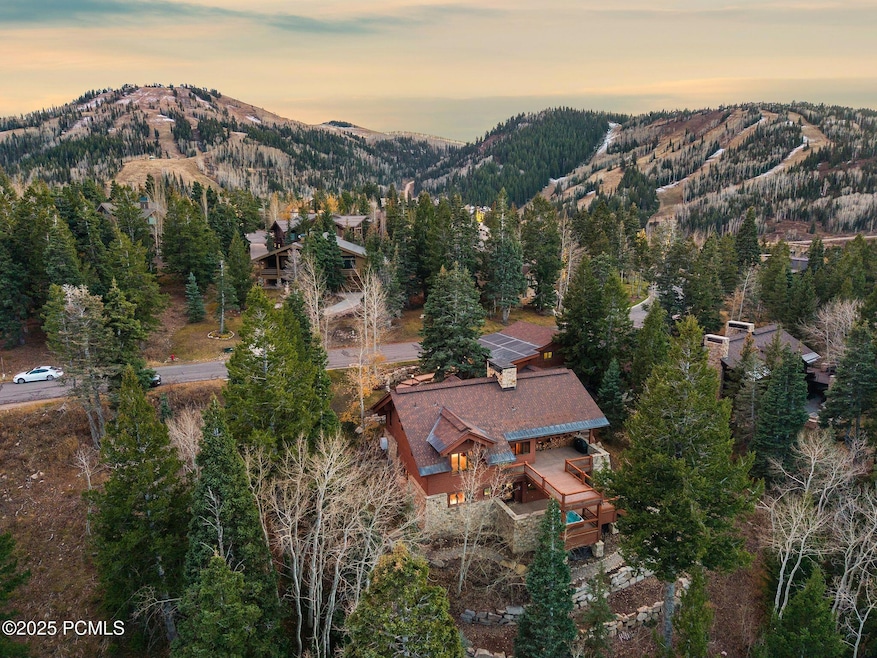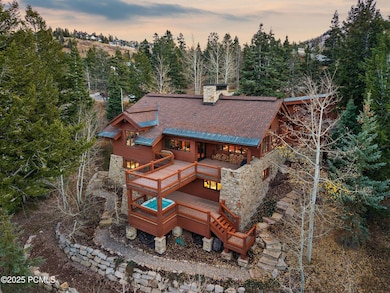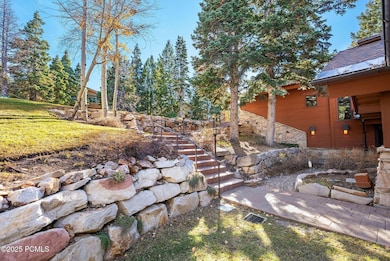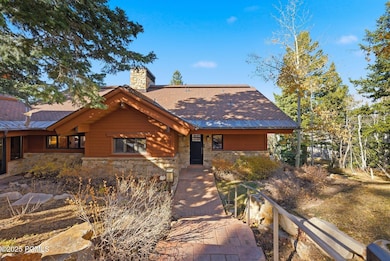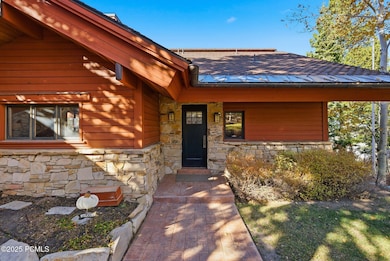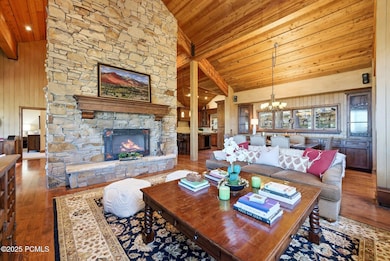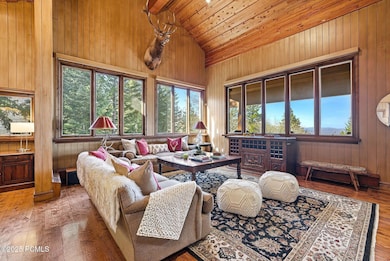7665 Sterling Dr Park City, UT 84060
Deer Valley NeighborhoodEstimated payment $33,088/month
Highlights
- Views of Ski Resort
- 0.69 Acre Lot
- Vaulted Ceiling
- McPolin Elementary School Rated A
- Deck
- Marble Flooring
About This Home
This timeless Deer Valley residence perfectly blends mountain charm and enduring craftsmanship. Ideally located within easy walking distance to Silver Lake Village, residents can enjoy the best of Deer Valley's fine dining at Stein Eriksen Lodge, boutique shopping, and effortless access to the resort's world-class ski slopes via a nearby neighborhood trail maintained by Deer Valley. Set on a private .69-acre lot, the property has been thoughtfully enhanced to reveal panoramic views from Jupiter Peak to the sparkling lights of Park City. The 4,975 square foot floor plan is as functional as it is beautiful. The main level showcases a stunning great room with soaring ceilings, a dramatic stone fireplace, and seamless flow to a spacious outdoor living area ideal for year-round entertaining. The primary suite on this level provides a spacious retreat with mountain views. Downstairs, four well-appointed guest suites and a family room offer privacy and comfort for friends and family, complete with access to a large lower-level deck and relaxing hot tub. Upstairs, a versatile study or potential sixth bedroom, perfect for bunkbeds or overflow guests. With its ideal Silver Lake location, spectacular views, thoughtful layout, and timeless finishes throughout, this home truly captures the essence of mountain living in the heart of Deer Valley.
Home Details
Home Type
- Single Family
Est. Annual Taxes
- $11,253
Year Built
- Built in 1983
Lot Details
- 0.69 Acre Lot
- Sloped Lot
- Sprinklers on Timer
- Few Trees
Parking
- 2 Car Garage
- Garage Door Opener
Property Views
- Ski Resort
- Trees
- Mountain
- Valley
Home Design
- Mountain Contemporary Architecture
- Asphalt Roof
- Copper Roof
- Wood Siding
- Concrete Perimeter Foundation
- Stone
Interior Spaces
- 4,975 Sq Ft Home
- Vaulted Ceiling
- Wood Burning Fireplace
- Fireplace With Gas Starter
- Great Room
- Family Room
- Dining Room
- Home Office
Kitchen
- Breakfast Bar
- Double Oven
- Microwave
- Dishwasher
- Disposal
Flooring
- Wood
- Brick
- Stone
- Marble
Bedrooms and Bathrooms
- 5 Bedrooms | 1 Main Level Bedroom
Laundry
- Laundry Room
- Washer
Outdoor Features
- Balcony
- Deck
Utilities
- No Cooling
- Zoned Heating
- Boiler Heating System
- Heating System Uses Natural Gas
- Radiant Heating System
- Natural Gas Connected
- Gas Water Heater
- Water Softener is Owned
- High Speed Internet
- Phone Available
- Cable TV Available
Community Details
- No Home Owners Association
- The Cottages Subdivision
Listing and Financial Details
- Assessor Parcel Number Cot-A
Map
Home Values in the Area
Average Home Value in this Area
Tax History
| Year | Tax Paid | Tax Assessment Tax Assessment Total Assessment is a certain percentage of the fair market value that is determined by local assessors to be the total taxable value of land and additions on the property. | Land | Improvement |
|---|---|---|---|---|
| 2024 | $12,009 | $1,926,834 | $1,155,000 | $771,834 |
| 2023 | $12,009 | $2,129,949 | $1,155,000 | $974,949 |
| 2022 | $8,514 | $1,292,500 | $467,500 | $825,000 |
| 2021 | $9,849 | $1,292,500 | $467,500 | $825,000 |
| 2020 | $10,455 | $1,292,500 | $467,500 | $825,000 |
| 2019 | $10,640 | $1,292,500 | $467,500 | $825,000 |
| 2018 | $10,640 | $1,292,500 | $467,500 | $825,000 |
| 2017 | $10,107 | $1,292,500 | $467,500 | $825,000 |
| 2016 | $10,384 | $1,292,500 | $467,500 | $825,000 |
| 2015 | $10,960 | $1,292,500 | $0 | $0 |
| 2013 | $8,805 | $968,000 | $0 | $0 |
Property History
| Date | Event | Price | List to Sale | Price per Sq Ft | Prior Sale |
|---|---|---|---|---|---|
| 11/10/2025 11/10/25 | For Sale | $6,100,000 | +90.9% | $1,226 / Sq Ft | |
| 02/17/2013 02/17/13 | Sold | -- | -- | -- | View Prior Sale |
| 01/29/2013 01/29/13 | Pending | -- | -- | -- | |
| 06/11/2012 06/11/12 | For Sale | $3,195,000 | -- | $642 / Sq Ft |
Purchase History
| Date | Type | Sale Price | Title Company |
|---|---|---|---|
| Warranty Deed | -- | First American Title Compan |
Source: Park City Board of REALTORS®
MLS Number: 12504822
APN: COT-A
- 7956 Ridge Point Dr Unit 132
- 6637 Lookout Dr Unit 1
- 8165 Royal St E Unit 11
- 5925 Royal St Unit 8
- 7520 Royal St Unit 411
- 7815 Royal St Unit C253
- 8200 Royal St Unit 50
- 8200 Royal St Unit 43
- 7933 Bald Eagle Dr
- 7932 Red Tail Ct
- 8894 Empire Club Dr Unit 204
- 8894 Empire Club Dr
- 8886 Empire Club Dr Unit 201
- 331 Daly Ave
- 331 Daly Ave Unit 6
- 234 Ridge Ave
- 124 Daly Ave
- 10 Eagle Ct
- 15 Nakoma Ct
- 320 Woodside Ave
- 1670 Deer Valley Dr N
- 1057 Woodside Ave
- 1150 Empire Ave Unit 42
- 1202 Lowell Ave
- 1430 Eagle Way
- 1402 Empire Ave Unit 2A
- 1402 Empire Ave Unit 2a
- 1415 Lowell Ave Unit 153
- 33696 Solamere Dr
- 3075 Snow Cloud Cir
- 1488 Park Ave Unit A
- 1530 Empire Ave Unit 200
- 3396 Solamere Dr
- 1651 Captain Molly Dr
- 1846 Prospector Ave Unit 301
- 1846 Prospector Ave Unit 202
- 2255 Sidewinder Dr Unit 629
- 2245 Sidewinder Dr Unit Modern Park City Condo
