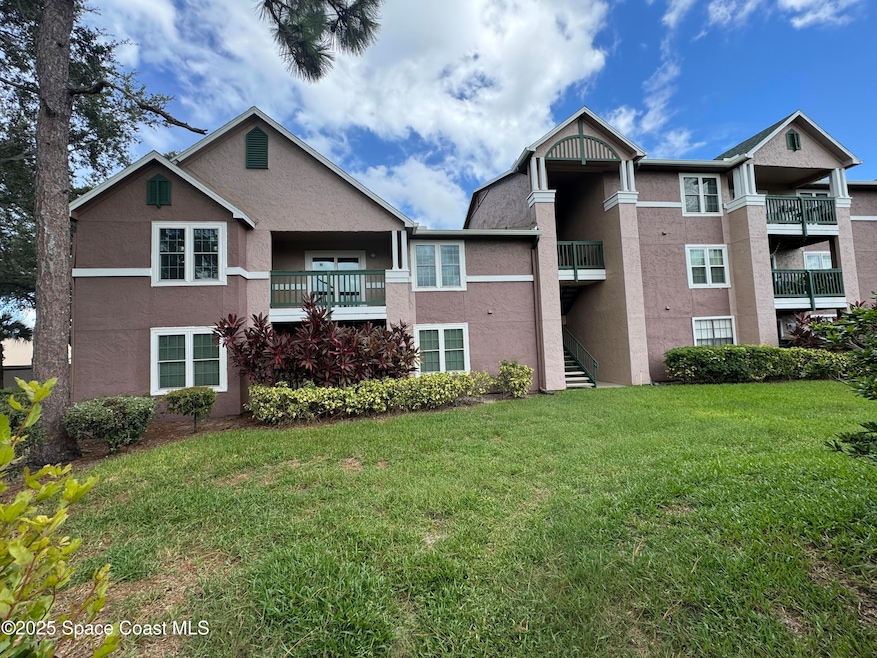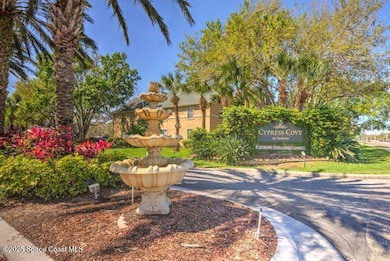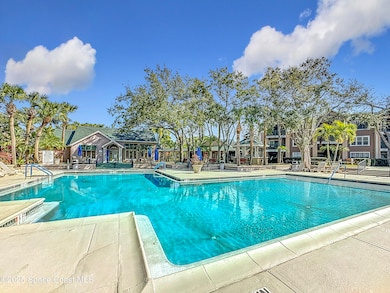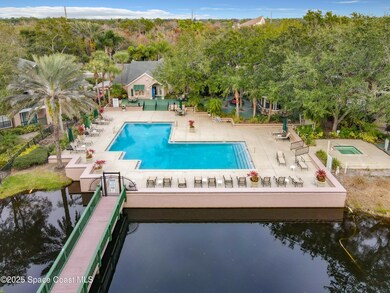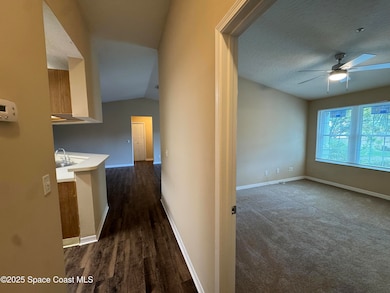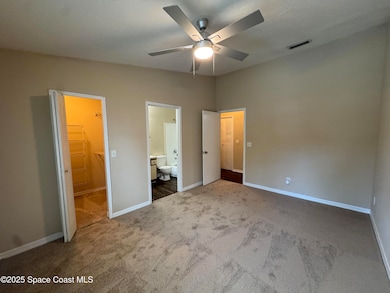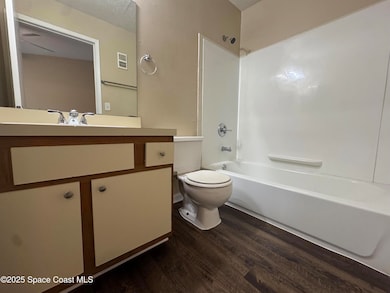7667 N Wickham Rd Unit 1515 Melbourne, FL 32940
Suntree NeighborhoodEstimated payment $1,788/month
Highlights
- Fitness Center
- Heated Spa
- Clubhouse
- Suntree Elementary School Rated A-
- Open Floorplan
- Vaulted Ceiling
About This Home
Spacious and inviting, this 2nd floor 3-bedroom, 2-bath split-floor plan condo offers the perfect blend of comfort and convenience. The open layout is filled with natural light, featuring -new LVP flooring in the main living areas and cozy carpet in the bedrooms. Step outside to your private balcony and unwind while enjoying the outdoors. Thoughtful upgrades include impact-resistant windows and sliding doors, in-home laundry hookups, and a breezeway storage closet. Live like you're on vacation with resort-style amenities: sparkling pool, fitness center, tennis and basketball courts, clubhouse, BBQ area, car wash, and more—all surrounded by lush tropical landscaping. Ideally located near shopping, dining, beaches, and easy access to I-95 and US-1, this condo offers a vibrant lifestyle in a prime location! ALL REASONABLE OFFERS CONSIDERED.
Listing Agent
Keller Williams Realty Brevard License #3267009 Listed on: 09/02/2025

Property Details
Home Type
- Condominium
Est. Annual Taxes
- $2,393
Year Built
- Built in 1990
Lot Details
- South Facing Home
- Many Trees
HOA Fees
- $591 Monthly HOA Fees
Parking
- Unassigned Parking
Home Design
- Frame Construction
- Shingle Roof
- Asphalt
- Stucco
Interior Spaces
- 1,256 Sq Ft Home
- 1-Story Property
- Open Floorplan
- Vaulted Ceiling
- Ceiling Fan
- Laundry in unit
Kitchen
- Breakfast Bar
- Electric Range
- Microwave
- Dishwasher
- Disposal
Flooring
- Carpet
- Vinyl
Bedrooms and Bathrooms
- 3 Bedrooms
- Split Bedroom Floorplan
- Walk-In Closet
- 2 Full Bathrooms
Home Security
Outdoor Features
- Heated Spa
- Balcony
- Covered Patio or Porch
Schools
- Suntree Elementary School
- Delaura Middle School
- Viera High School
Utilities
- Central Heating and Cooling System
Listing and Financial Details
- Assessor Parcel Number 26-36-14-29-00025.B-0321.00
Community Details
Overview
- Association fees include sewer, trash, water
- Cypress Cove Condo Association
- Cypress Cove At Suntree A Condo Subdivision
- Car Wash Area
Amenities
- Community Barbecue Grill
- Clubhouse
Recreation
- Tennis Courts
- Community Basketball Court
- Pickleball Courts
- Community Playground
- Fitness Center
- Community Pool
- Community Spa
Pet Policy
- Pets up to 40 lbs
- Dogs and Cats Allowed
Security
- High Impact Windows
Map
Home Values in the Area
Average Home Value in this Area
Tax History
| Year | Tax Paid | Tax Assessment Tax Assessment Total Assessment is a certain percentage of the fair market value that is determined by local assessors to be the total taxable value of land and additions on the property. | Land | Improvement |
|---|---|---|---|---|
| 2025 | $2,552 | $184,700 | -- | -- |
| 2024 | $2,393 | $189,360 | -- | -- |
| 2023 | $2,393 | $173,270 | $0 | $0 |
| 2022 | $2,082 | $151,450 | $0 | $0 |
| 2021 | $1,961 | $120,870 | $0 | $120,870 |
| 2020 | $1,835 | $111,880 | $0 | $111,880 |
| 2019 | $1,765 | $106,370 | $0 | $106,370 |
| 2018 | $1,699 | $99,040 | $0 | $99,040 |
| 2017 | $1,633 | $91,000 | $0 | $91,000 |
| 2016 | $1,700 | $91,300 | $0 | $0 |
| 2015 | $1,763 | $91,300 | $0 | $0 |
| 2014 | $1,480 | $63,820 | $0 | $0 |
Property History
| Date | Event | Price | List to Sale | Price per Sq Ft |
|---|---|---|---|---|
| 11/10/2025 11/10/25 | Price Changed | $1,650 | 0.0% | $1 / Sq Ft |
| 10/20/2025 10/20/25 | Price Changed | $189,000 | 0.0% | $150 / Sq Ft |
| 09/03/2025 09/03/25 | For Rent | $1,750 | 0.0% | -- |
| 09/02/2025 09/02/25 | For Sale | $199,000 | -- | $158 / Sq Ft |
Purchase History
| Date | Type | Sale Price | Title Company |
|---|---|---|---|
| Special Warranty Deed | $104,900 | None Available |
Source: Space Coast MLS (Space Coast Association of REALTORS®)
MLS Number: 1056107
APN: 26-36-14-29-00025.B-0321.00
- 7667 N Wickham Rd Unit 501
- 7667 N Wickham Rd Unit 518
- 7667 N Wickham Rd Unit 1116
- 7667 N Wickham Rd Unit 416
- 7667 N Wickham Rd Unit 302
- 7667 N Wickham Rd Unit 224
- 7667 N Wickham Rd Unit 1215
- 7667 N Wickham Rd Unit 1118
- 7667 N Wickham Rd Unit 410
- 7667 N Wickham Rd Unit 522
- 7667 N Wickham Rd Unit 514
- 7667 N Wickham Rd Unit 208
- 3168 Avalonia Dr
- 1016 Osprey Dr
- 326 Haley Ct
- 3299 Ribbon Grass Dr
- 3061 Eelgrass Place
- 4055 Archdale St
- 8032 Mocan Ct
- 410 Paige Ct
- 7667 N Wickham Rd Unit 118
- 7667 N Wickham Rd Unit 1215
- 7667 N Wickham Rd Unit 702
- 7667 N Wickham Rd Unit 1314
- 300 Tuscany Way
- 296 Sandy Run
- 501 Carmel Dr
- 300 Olympia Ct
- 1349 Hampton Park Ln
- 1342 Hampton Park Ln
- 1390 Hampton Park Ln
- 501 Trotter Ln Unit 101
- 621 Misty Creek Dr
- 467 Willow Tree Dr
- 726 Players Ct
- 723 Players Ct
- 1216 Foxridge Place
- 391 Cypress Point Dr
- 313 Myrtlewood Rd
- 8000 Daventry Dr
