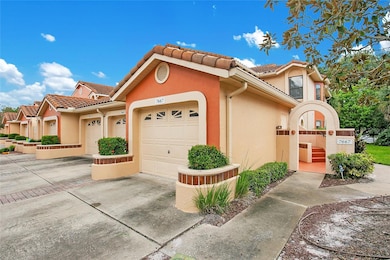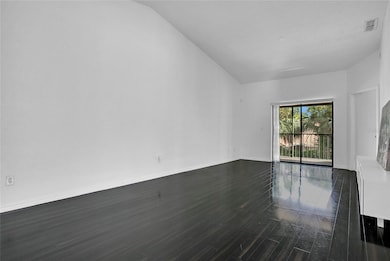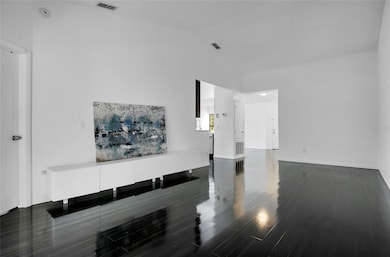
7667 Sugar Bend Dr Unit 7667 Orlando, FL 32819
Dr. Phillips NeighborhoodEstimated payment $2,623/month
Highlights
- Hot Property
- Open Floorplan
- Wood Flooring
- Dr. Phillips Elementary School Rated A-
- Clubhouse
- Living Room
About This Home
LOCATION, LOCATION, LOCATION!
This beautifully remodeled second-floor condo in the gated Sanctuary at Bay Hill community blends modern elegance with functionality in the heart of Dr. Phillips. Featuring high vaulted ceilings, an open-concept layout, and premium finishes throughout, this home has been completely updated for today’s lifestyle.
Originally designed as a 3-bedroom, it’s now configured as an expanded 2-bedroom layout, offering a larger living area ideal for entertaining or relaxing. The bright kitchen opens seamlessly to the dining and living spaces, leading to a screened-in balcony with a private, tranquil view.
A one-car garage with extra storage adds exceptional value. Community amenities include a resort-style pool, fitness center, tennis and basketball courts, and a playground.
Conveniently located just minutes from Restaurant Row, top-rated schools, supermarkets, shopping centers, and major attractions like Universal Orlando. Easy access to I-4, 528, 417, and Walt Disney World.
This is more than a home—it’s a lifestyle opportunity in one of Central Florida’s most desirable neighborhoods.
Listing Agent
NAIM REAL ESTATE LLC Brokerage Phone: 818-268-9917 License #3481024 Listed on: 09/18/2025
Property Details
Home Type
- Condominium
Est. Annual Taxes
- $4,177
Year Built
- Built in 1996
Lot Details
- Northeast Facing Home
HOA Fees
- $540 Monthly HOA Fees
Parking
- 1 Car Garage
Home Design
- Entry on the 2nd floor
- Shingle Roof
- Block Exterior
Interior Spaces
- 1,212 Sq Ft Home
- 1-Story Property
- Open Floorplan
- Sliding Doors
- Living Room
- Wood Flooring
- Finished Basement
Kitchen
- Range
- Microwave
- Dishwasher
Bedrooms and Bathrooms
- 3 Bedrooms
- 2 Full Bathrooms
Laundry
- Laundry closet
- Dryer
- Washer
Schools
- Dr. Phillips Elementary School
- Southwest Middle School
- Dr. Phillips High School
Utilities
- Central Heating and Cooling System
- Cable TV Available
Listing and Financial Details
- Visit Down Payment Resource Website
- Legal Lot and Block 667 / 21
- Assessor Parcel Number 27-23-28-7794-21-667
Community Details
Overview
- Association fees include pool
- Ruth Gibson / Assistant Manager Association, Phone Number (407) 352-7623
- Visit Association Website
- Sanctuary/Bay Hill Subdivision
Amenities
- Clubhouse
- Community Mailbox
Pet Policy
- 2 Pets Allowed
- Dogs and Cats Allowed
Matterport 3D Tour
Map
Home Values in the Area
Average Home Value in this Area
Tax History
| Year | Tax Paid | Tax Assessment Tax Assessment Total Assessment is a certain percentage of the fair market value that is determined by local assessors to be the total taxable value of land and additions on the property. | Land | Improvement |
|---|---|---|---|---|
| 2025 | $4,177 | $298,600 | -- | $298,600 |
| 2024 | $3,577 | $274,186 | -- | $272,700 |
| 2023 | $3,577 | $236,300 | $47,260 | $189,040 |
| 2022 | $3,203 | $206,000 | $41,200 | $164,800 |
| 2021 | $3,074 | $193,900 | $38,780 | $155,120 |
| 2020 | $2,789 | $181,800 | $36,360 | $145,440 |
| 2019 | $2,757 | $169,700 | $33,940 | $135,760 |
| 2018 | $2,612 | $158,800 | $31,760 | $127,040 |
| 2017 | $2,521 | $151,500 | $30,300 | $121,200 |
| 2016 | $2,575 | $151,500 | $30,300 | $121,200 |
| 2015 | $2,484 | $145,400 | $29,080 | $116,320 |
| 2014 | $2,253 | $127,200 | $25,440 | $101,760 |
Property History
| Date | Event | Price | List to Sale | Price per Sq Ft | Prior Sale |
|---|---|---|---|---|---|
| 10/27/2025 10/27/25 | Price Changed | $329,999 | -4.3% | $272 / Sq Ft | |
| 09/18/2025 09/18/25 | For Sale | $345,000 | +61.2% | $285 / Sq Ft | |
| 05/10/2019 05/10/19 | Sold | $214,000 | 0.0% | $177 / Sq Ft | View Prior Sale |
| 03/28/2019 03/28/19 | Pending | -- | -- | -- | |
| 03/25/2019 03/25/19 | Off Market | $214,000 | -- | -- | |
| 03/14/2019 03/14/19 | For Sale | $219,900 | -- | $181 / Sq Ft |
Purchase History
| Date | Type | Sale Price | Title Company |
|---|---|---|---|
| Quit Claim Deed | $124,000 | None Listed On Document | |
| Warranty Deed | $214,000 | Equitable Ttl Of West Orland | |
| Special Warranty Deed | $146,500 | Attorney |
Mortgage History
| Date | Status | Loan Amount | Loan Type |
|---|---|---|---|
| Previous Owner | $148,400 | New Conventional |
About the Listing Agent
Luis' Other Listings
Source: Stellar MLS
MLS Number: S5134782
APN: 27-2328-7794-21-667
- 7734 Sugar Bend Dr Unit 7734
- 7768 Sugar Bend Dr Unit 7768
- 8210 Ambrose Cove Way
- 8214 Ambrose Cove Way
- 7736 Windbreak Rd
- 7463 Sugar Bend Dr Unit 7463
- 8217 Breeze Cove Ln
- 7421 Sugar Bend Dr Unit 7421
- 7864 Sugar Bend Dr Unit 7864
- 8394 Via Vittoria Way
- 8382 Via Vittoria Way
- 8376 Via Vittoria Way
- 8364 Via Vittoria Way
- 7438 Burnway Dr
- 7807 Sugar Brook Ct Unit 7811
- 8311 Via Vittoria Way
- 7325 Wethersfield Dr
- 7675 Clubhouse Estates Dr
- 7744 Clubhouse Estates Dr
- 7845 Clubhouse Estates Dr
- 7757 Sugar Bend Dr Unit 7757
- 7757 Sugar Bend Dr
- 7535 Sugar Bend Dr Unit 7535
- 7531 Sugar Bend Dr
- 7865 Sugar View Ct Unit 7865
- 7863 Sugar View Ct Unit 7863
- 7736 Windbreak Rd
- 7463 Sugar Bend Dr Unit 7463
- 7849 Sugar View Ct Unit 7849
- 8376 Via Vittoria Way
- 7743 High Pine Rd
- 8370 Sandpoint Blvd
- 7111 Caloosa Ct
- 7118 Caloosa Ct
- 7920 S Marbella Ct
- 6019 Bay Valley Ct
- 7550 Hinson St Unit 11A
- 7550 Hinson St Unit 15D
- 7531 Bay Port Rd Unit 14
- 6152 Yarrow Ct





