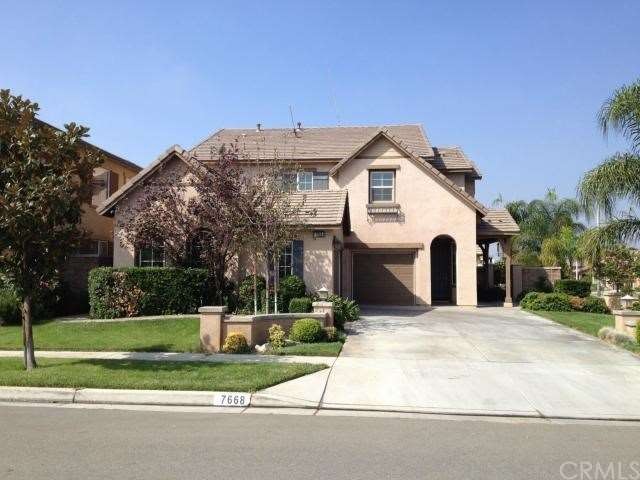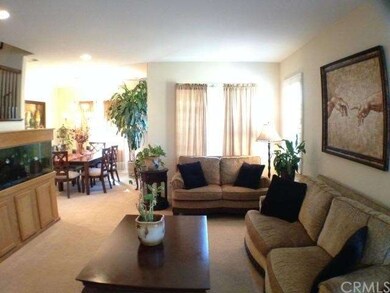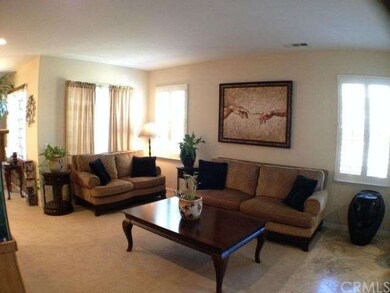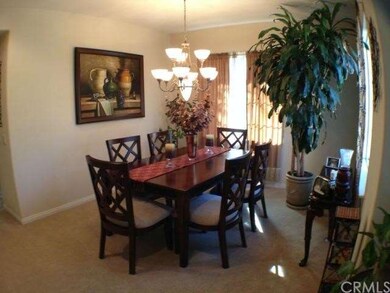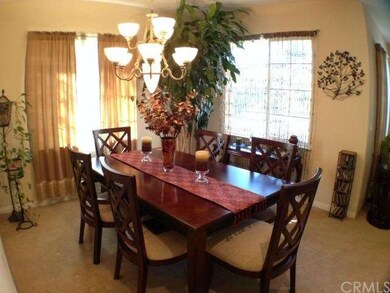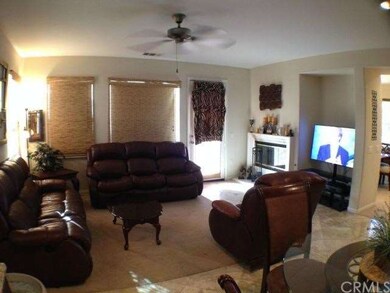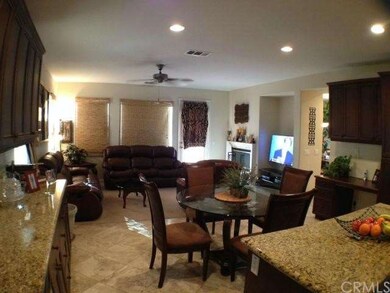
7668 Hitching Post Ct Rancho Cucamonga, CA 91739
Victoria NeighborhoodHighlights
- Primary Bedroom Suite
- Open Floorplan
- Property is near a park
- Perdew Elementary School Rated A-
- Mountain View
- Main Floor Bedroom
About This Home
As of June 2022COME AND MAKE THIS YOUR HOME! THIS BEAUTIFUL "LENNAR/GREYSTONE HOME" LOCATED IN THE DESIRABLE VICTORIA ARBORS COMMUNITY ACROSS FROM VICTORIA GARDENS MALL & CULTURAL CENTER AND BASS PRO SHOP. THIS HOME BOASTS OF 5 BEDROOMS 3 FULL BATHS WITH A LARGE LOFT UPSTAIRS. APPROXIMATELY 2935 SQFT OF LIVING SPACE. DOWNSTAIRS BEDROOM & A BATHROOM. LARGE SPACIOUS KITCHEN WITH ISLAND & BREAKFAST BAR. DARK CHERRY KITCHEN CABINETS WITH GRANITE COUNTERTOPS & STAINLESS STEEL APPLIANCES. GREAT ROOM WITH COZY FIREPLACE & MEDIA NICHE PRE-WIRED FOR SURROUND SOUND. FLUSH-MOUNTED RECESSED LIGHTING. BUILT-IN TECH DESK WITH HIGH SPEED CATH-5 INTERNET WIRE. UPSTAIRS LAUNDRY ROOM. MASTER SUITE W/COFFERED CEILING, MASTER BATH HAS A ROMAN TUB & SEPARATE SHOWER.WALK IN CLOSET. PROFESSIONALLY LANDSCAPED. STAMPED CONCRETE. 3-CAR SPLIT GARAGE. CLOSE TO VICTORIA ARBORS COMMUNITY PARK. CLOSE TO PERDEW ELEMENTARY SCHOOL AWARD WINNING ETIWANDA SCHOOLS. DON'T MISS THIS ONE! HURRY THIS WILL NOT LAST....
Last Agent to Sell the Property
Daniel & Irene McGhee
First Team Real Estate License #00894046 Listed on: 10/01/2013

Home Details
Home Type
- Single Family
Est. Annual Taxes
- $12,276
Year Built
- Built in 2004
Lot Details
- 6,135 Sq Ft Lot
- Cul-De-Sac
- East Facing Home
- Block Wall Fence
- Corner Lot
- Level Lot
- Private Yard
- Front Yard
Parking
- 3 Car Direct Access Garage
- Parking Available
Home Design
- Modern Architecture
- Slab Foundation
- Frame Construction
- Tile Roof
- Stucco
Interior Spaces
- 2,935 Sq Ft Home
- Open Floorplan
- Built-In Features
- Ceiling Fan
- Custom Window Coverings
- Sliding Doors
- Entryway
- Family Room with Fireplace
- Great Room
- Family Room Off Kitchen
- Living Room
- Dining Room
- Loft
- Mountain Views
- Laundry Room
Kitchen
- Breakfast Area or Nook
- Open to Family Room
- Breakfast Bar
- <<doubleOvenToken>>
- <<builtInRangeToken>>
- <<microwave>>
- Dishwasher
- Kitchen Island
- Granite Countertops
- Disposal
Flooring
- Carpet
- Stone
Bedrooms and Bathrooms
- 5 Bedrooms
- Main Floor Bedroom
- Primary Bedroom Suite
- Walk-In Closet
- Mirrored Closets Doors
- 3 Full Bathrooms
Home Security
- Carbon Monoxide Detectors
- Fire and Smoke Detector
Outdoor Features
- Concrete Porch or Patio
- Exterior Lighting
Location
- Property is near a park
Utilities
- Two cooling system units
- Forced Air Heating and Cooling System
- Sewer Paid
- Cable TV Available
Community Details
- No Home Owners Association
Listing and Financial Details
- Tax Lot 29
- Tax Tract Number 16372
- Assessor Parcel Number 0227552090000
Ownership History
Purchase Details
Home Financials for this Owner
Home Financials are based on the most recent Mortgage that was taken out on this home.Purchase Details
Purchase Details
Home Financials for this Owner
Home Financials are based on the most recent Mortgage that was taken out on this home.Purchase Details
Home Financials for this Owner
Home Financials are based on the most recent Mortgage that was taken out on this home.Similar Homes in Rancho Cucamonga, CA
Home Values in the Area
Average Home Value in this Area
Purchase History
| Date | Type | Sale Price | Title Company |
|---|---|---|---|
| Grant Deed | $955,000 | Provident Title | |
| Interfamily Deed Transfer | -- | None Available | |
| Grant Deed | $518,500 | Lawyers Title | |
| Grant Deed | $646,500 | North American Title Company |
Mortgage History
| Date | Status | Loan Amount | Loan Type |
|---|---|---|---|
| Previous Owner | $313,500 | New Conventional | |
| Previous Owner | $349,000 | New Conventional | |
| Previous Owner | $398,300 | New Conventional | |
| Previous Owner | $417,000 | New Conventional | |
| Previous Owner | $424,297 | FHA | |
| Previous Owner | $517,036 | New Conventional |
Property History
| Date | Event | Price | Change | Sq Ft Price |
|---|---|---|---|---|
| 06/23/2022 06/23/22 | Sold | $975,000 | +1.8% | $325 / Sq Ft |
| 05/31/2022 05/31/22 | Pending | -- | -- | -- |
| 04/29/2022 04/29/22 | For Sale | $958,000 | +0.3% | $319 / Sq Ft |
| 03/17/2022 03/17/22 | Sold | $955,000 | -1.3% | $325 / Sq Ft |
| 01/24/2022 01/24/22 | Pending | -- | -- | -- |
| 01/20/2022 01/20/22 | Price Changed | $968,000 | -3.1% | $330 / Sq Ft |
| 01/13/2022 01/13/22 | For Sale | $998,800 | +92.8% | $340 / Sq Ft |
| 12/26/2013 12/26/13 | Sold | $518,175 | +6.8% | $177 / Sq Ft |
| 11/13/2013 11/13/13 | Pending | -- | -- | -- |
| 10/01/2013 10/01/13 | For Sale | $485,000 | -- | $165 / Sq Ft |
Tax History Compared to Growth
Tax History
| Year | Tax Paid | Tax Assessment Tax Assessment Total Assessment is a certain percentage of the fair market value that is determined by local assessors to be the total taxable value of land and additions on the property. | Land | Improvement |
|---|---|---|---|---|
| 2024 | $12,276 | $1,014,391 | $253,598 | $760,793 |
| 2023 | $11,994 | $994,500 | $248,625 | $745,875 |
| 2022 | $7,870 | $598,574 | $149,643 | $448,931 |
| 2021 | $7,744 | $586,837 | $146,709 | $440,128 |
| 2020 | $7,658 | $580,820 | $145,205 | $435,615 |
| 2019 | $7,406 | $569,432 | $142,358 | $427,074 |
| 2018 | $7,392 | $558,267 | $139,567 | $418,700 |
| 2017 | $7,093 | $547,320 | $136,830 | $410,490 |
| 2016 | $11,883 | $536,588 | $134,147 | $402,441 |
| 2015 | $6,863 | $528,528 | $132,132 | $396,396 |
| 2014 | $6,873 | $518,175 | $129,544 | $388,631 |
Agents Affiliated with this Home
-
Yubo Mu
Y
Seller's Agent in 2022
Yubo Mu
Pinnacle Real Estate Group
(949) 258-2228
1 in this area
73 Total Sales
-
Lenie Siahaan

Seller's Agent in 2022
Lenie Siahaan
RE/MAX
(909) 702-1750
2 in this area
137 Total Sales
-
Nicole Agcaoili

Buyer's Agent in 2022
Nicole Agcaoili
PAK HOME REALTY
(909) 226-1600
2 in this area
88 Total Sales
-
Yan Wang
Y
Buyer's Agent in 2022
Yan Wang
JC Pacific Corp
(949) 870-0107
1 in this area
26 Total Sales
-
D
Seller's Agent in 2013
Daniel & Irene McGhee
First Team Real Estate
-
Carlo Perez

Buyer's Agent in 2013
Carlo Perez
DIVISION CAPITAL INC
(626) 856-0525
35 Total Sales
Map
Source: California Regional Multiple Listing Service (CRMLS)
MLS Number: CV13202100
APN: 1090-521-09
- 12920 Evermay Ct
- 12833 Crestfield Ct
- 12619 Elk Cove Ct
- 12632 Chimney Rock Dr
- 12820 Golden Leaf Dr
- 12790 Golden Leaf Dr
- 13152 River Oaks Dr
- 7647 Creole Place Unit 5
- 12474 Benton Dr Unit 2
- 12455 Benton Dr Unit 2
- 12445 Benton Dr Unit 3
- 7331 Shelby Place Unit 121
- 7509 Woodstream Ct
- 7400 Arbor Ln
- 12377 Hollyhock Dr Unit 3
- 12538 Old Port Ct
- 12501 Solaris Dr Unit 42
- 8156 Cornwall Ave
- 12724 Lucerne Ct
- 7925 Hemingway Ct
