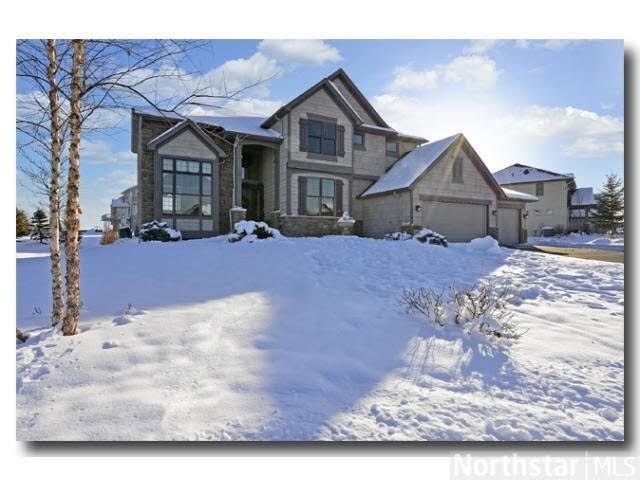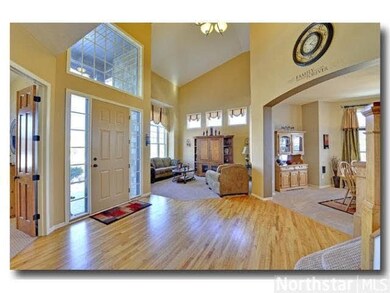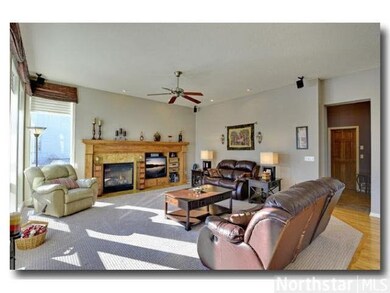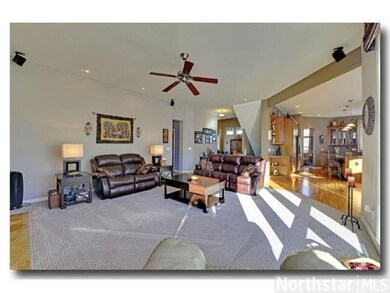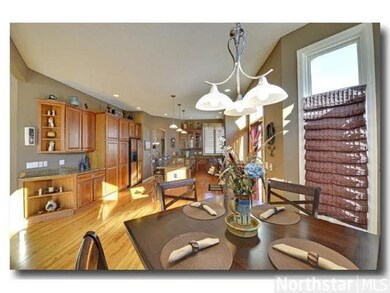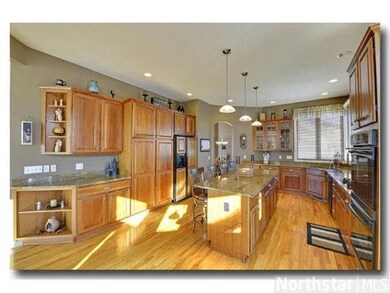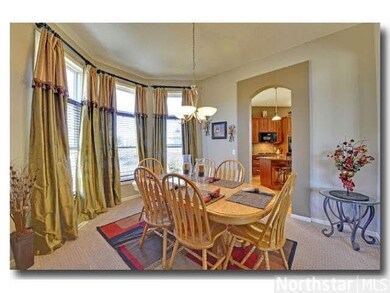
7669 Ridgeview Way Chanhassen, MN 55317
Estimated Value: $847,747 - $932,000
Highlights
- Heated Pool
- Vaulted Ceiling
- Whirlpool Bathtub
- Bluff Creek Elementary Rated A-
- Wood Flooring
- Formal Dining Room
About This Home
As of May 2013Stunning Vasserman Ridge 2-Story! All the upgrades! Jack & Jill bath, Over the top finished lower level. New Carpet, New Paint, New paver patio and landscaping. Main floor office, 4 beds on one level. Neighborhood Pool for the kids!
Last Agent to Sell the Property
Beth Andrews
Coldwell Banker Burnet Listed on: 12/28/2012
Last Buyer's Agent
Michael Opheim
Edina Realty, Inc.
Home Details
Home Type
- Single Family
Est. Annual Taxes
- $8,834
Year Built
- 2004
Lot Details
- 0.35 Acre Lot
- Irregular Lot
- Sprinkler System
HOA Fees
- $75 Monthly HOA Fees
Home Design
- Brick Exterior Construction
- Asphalt Shingled Roof
- Metal Siding
Interior Spaces
- 2-Story Property
- Woodwork
- Vaulted Ceiling
- Ceiling Fan
- Gas Fireplace
- Formal Dining Room
Kitchen
- Built-In Oven
- Cooktop
- Microwave
- Dishwasher
- Disposal
Flooring
- Wood
- Tile
Bedrooms and Bathrooms
- 5 Bedrooms
- Walk-In Closet
- Primary Bathroom is a Full Bathroom
- Bathroom on Main Level
- Whirlpool Bathtub
- Bathtub With Separate Shower Stall
Laundry
- Dryer
- Washer
Finished Basement
- Basement Fills Entire Space Under The House
- Sump Pump
- Drain
Parking
- 3 Car Attached Garage
- Garage Door Opener
- Driveway
Pool
- Heated Pool
- Outdoor Pool
Utilities
- Forced Air Heating and Cooling System
- Furnace Humidifier
- Water Softener is Owned
Additional Features
- Air Exchanger
- Patio
Listing and Financial Details
- Assessor Parcel Number 258290220
Community Details
Overview
- Association fees include shared amenities
Recreation
- Community Pool
Ownership History
Purchase Details
Home Financials for this Owner
Home Financials are based on the most recent Mortgage that was taken out on this home.Purchase Details
Home Financials for this Owner
Home Financials are based on the most recent Mortgage that was taken out on this home.Purchase Details
Similar Homes in the area
Home Values in the Area
Average Home Value in this Area
Purchase History
| Date | Buyer | Sale Price | Title Company |
|---|---|---|---|
| Fiman Benjamin | $580,000 | North American Title Company | |
| Salek Frank T | $575,000 | -- | |
| Franks Roderick W | $600,104 | -- |
Mortgage History
| Date | Status | Borrower | Loan Amount |
|---|---|---|---|
| Open | Fiman Benjamin | $362,600 | |
| Previous Owner | Fiman Benjamin | $417,000 | |
| Previous Owner | Salek Frank T | $517,500 | |
| Previous Owner | Franks Roderick W | $404,500 | |
| Previous Owner | Franks Roderick W | $106,000 | |
| Previous Owner | Franks Roderick W | $50,000 | |
| Previous Owner | Franks Roderick W | $417,000 | |
| Previous Owner | Franks Roderick W | $50,000 |
Property History
| Date | Event | Price | Change | Sq Ft Price |
|---|---|---|---|---|
| 05/20/2013 05/20/13 | Sold | $580,000 | -4.1% | $141 / Sq Ft |
| 04/11/2013 04/11/13 | Pending | -- | -- | -- |
| 12/28/2012 12/28/12 | For Sale | $605,000 | -- | $147 / Sq Ft |
Tax History Compared to Growth
Tax History
| Year | Tax Paid | Tax Assessment Tax Assessment Total Assessment is a certain percentage of the fair market value that is determined by local assessors to be the total taxable value of land and additions on the property. | Land | Improvement |
|---|---|---|---|---|
| 2025 | $8,834 | $829,100 | $165,000 | $664,100 |
| 2024 | $8,692 | $793,500 | $155,000 | $638,500 |
| 2023 | $8,022 | $787,000 | $155,000 | $632,000 |
| 2022 | $7,390 | $739,900 | $136,100 | $603,800 |
| 2021 | $7,700 | $647,200 | $118,400 | $528,800 |
| 2020 | $7,960 | $652,700 | $118,400 | $534,300 |
| 2019 | $7,792 | $616,500 | $112,800 | $503,700 |
| 2018 | $7,654 | $616,500 | $112,800 | $503,700 |
| 2017 | $7,688 | $592,300 | $113,200 | $479,100 |
| 2016 | $8,018 | $574,000 | $0 | $0 |
| 2015 | $8,568 | $599,800 | $0 | $0 |
| 2014 | $8,568 | $570,700 | $0 | $0 |
Agents Affiliated with this Home
-
B
Seller's Agent in 2013
Beth Andrews
Coldwell Banker Burnet
-
M
Buyer's Agent in 2013
Michael Opheim
Edina Realty, Inc.
Map
Source: REALTOR® Association of Southern Minnesota
MLS Number: 4426535
APN: 25.8290220
- 7707 Vasserman Place
- 2771 Century Cir
- 2331 Fawn Hill Ct
- 2839 Arboretum Village Trail
- 2408 Hunter Dr
- 7423 Fawn Hill Rd
- 7882 Autumn Ridge Ave
- 7869 Autumn Ridge Ave
- 7861 Autumn Ridge Ave
- 2961 Highwood Dr
- 7216 Gunflint Trail
- 2961 Village Ct
- 2971 Village Ct
- 7266 Fawn Hill Rd
- 2029 Poppy Dr
- 2090 Paisley Path
- 7217 Purple Pkwy
- 6951 Highover Dr
- 2543 Bridle Creek Trail
- 2567 Bridle Creek Trail
- 7669 Ridgeview Way
- 7663 Ridgeview Way
- 7675 Ridgeview Way
- 7677 Vasserman Trail
- 7657 Ridgeview Way
- 7668 Ridgeview Way
- 7674 Ridgeview Way
- 7683 Vasserman Trail
- 7662 Ridgeview Way
- 7574 Ridgeview Point
- 7581 Ridgeview Point
- 7651 Ridgeview Way
- 7670 Vasserman Trail
- 7680 Ridgeview Way
- 7656 Ridgeview Way
- 7676 Vasserman Trail
- 7689 Vasserman Trail
- 7645 Ridgeview Way
- 7686 Ridgeview Way
- 7575 Ridgeview Point
