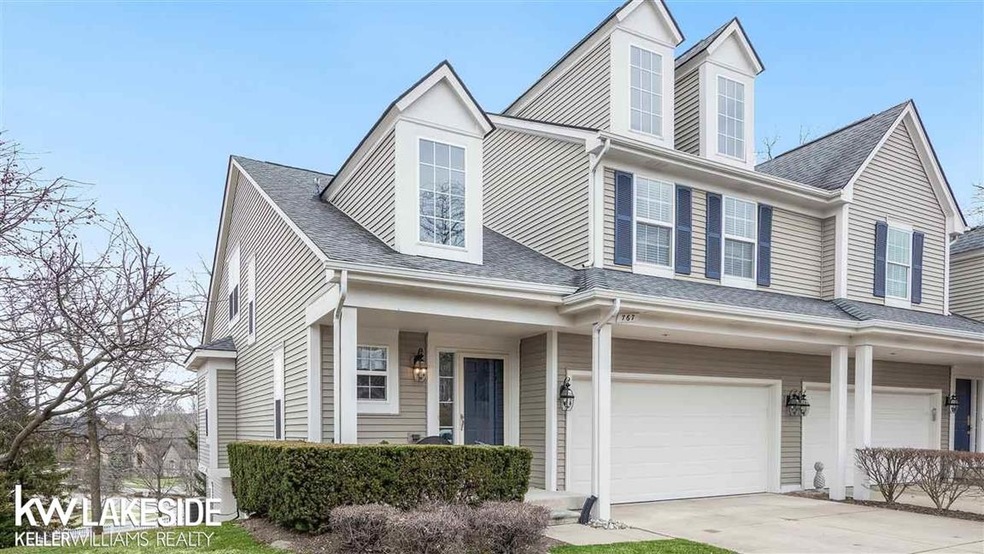
$420,000
- 3 Beds
- 2.5 Baths
- 1,920 Sq Ft
- 996 Golfview Ct
- Rochester Hills, MI
Welcome to this beautifully updated 3 bedroom/2.5 bathroom condo directly located on the private fairways of one of Rochester's popular golf courses, Great Oaks Country Club. Offering the perfect blend of comfort, style, and convenience located mins from downtown Rochester. Completely updated condo including kitchen w/ stainless steel appliances, new cabinetry & countertops opening up to dining
Laurie Rouse Real Broker LLC Troy
