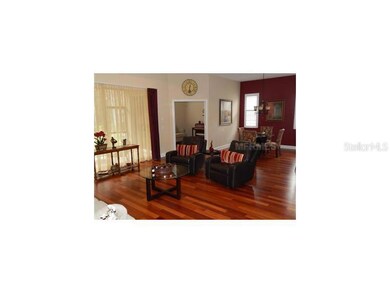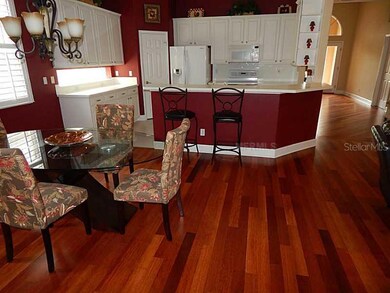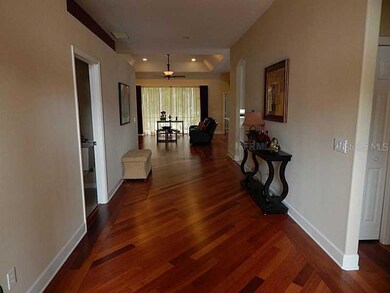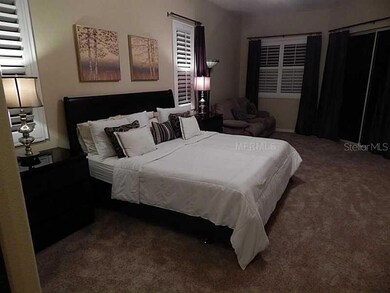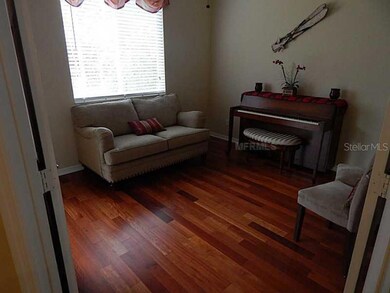
767 Fordingbridge Way Osprey, FL 34229
Highlights
- Cathedral Ceiling
- Wood Flooring
- Great Room
- Laurel Nokomis School Rated A-
- Attic
- Community Pool
About This Home
As of April 2024Stunning, updated home features a Great Room Plan with 3 Bedrooms plus a separate office or den on a culdesac lot in prestigious Rivendell. Home is in immaculate condition and has had many upgrades, most in 2013 -- Custom Wood Floors, Lennox Heat Pump HVAC, Plantation Shutters, Carpet in Master Bedroom & Spare Bedrooms, water heater, Bosch Dishwasher and refrigerator, garbage disposal and toilets. Both the exterior & interior of the home was just painted. Rivendell residents enjoy a heated community pool with party area, showers and restrooms as well as a shady community playground. Walk to Pine View School, Legacy Trail and public lighted tennis courts.
Last Agent to Sell the Property
COMMUNITY REALTY ASSOCIATES License #559732 Listed on: 12/10/2013
Home Details
Home Type
- Single Family
Est. Annual Taxes
- $2,864
Year Built
- Built in 2002
Lot Details
- 7,800 Sq Ft Lot
- Cul-De-Sac
- North Facing Home
- Property is zoned RSF1
HOA Fees
- $56 Monthly HOA Fees
Parking
- 2 Car Attached Garage
- Garage Door Opener
Home Design
- Slab Foundation
- Tile Roof
- Block Exterior
- Stucco
Interior Spaces
- 2,162 Sq Ft Home
- Cathedral Ceiling
- Blinds
- Entrance Foyer
- Great Room
- Den
- Inside Utility
- Security System Owned
- Attic
Kitchen
- Range
- Microwave
- Dishwasher
- Disposal
Flooring
- Wood
- Carpet
- Ceramic Tile
Bedrooms and Bathrooms
- 3 Bedrooms
- Split Bedroom Floorplan
- Walk-In Closet
- 2 Full Bathrooms
Schools
- Laurel Nokomis Elementary School
- Laurel Nokomis Middle School
- Venice Senior High School
Mobile Home
- Mobile Home Model is Biscayne
Utilities
- Central Heating and Cooling System
- Electric Water Heater
Listing and Financial Details
- Visit Down Payment Resource Website
- Tax Lot 45
- Assessor Parcel Number 0150020008
Community Details
Overview
- Rivendell Community
- Rivendell Unit 4B Woodlands Subdivision
- The community has rules related to deed restrictions
Recreation
- Community Playground
- Community Pool
Ownership History
Purchase Details
Home Financials for this Owner
Home Financials are based on the most recent Mortgage that was taken out on this home.Purchase Details
Home Financials for this Owner
Home Financials are based on the most recent Mortgage that was taken out on this home.Purchase Details
Home Financials for this Owner
Home Financials are based on the most recent Mortgage that was taken out on this home.Purchase Details
Home Financials for this Owner
Home Financials are based on the most recent Mortgage that was taken out on this home.Purchase Details
Home Financials for this Owner
Home Financials are based on the most recent Mortgage that was taken out on this home.Similar Homes in Osprey, FL
Home Values in the Area
Average Home Value in this Area
Purchase History
| Date | Type | Sale Price | Title Company |
|---|---|---|---|
| Warranty Deed | $675,000 | None Listed On Document | |
| Warranty Deed | $340,000 | Msc Tilte Inc | |
| Warranty Deed | $288,000 | Chelsea Title Company | |
| Warranty Deed | $275,000 | -- | |
| Deed | $244,800 | -- |
Mortgage History
| Date | Status | Loan Amount | Loan Type |
|---|---|---|---|
| Previous Owner | $55,600 | Stand Alone Second | |
| Previous Owner | $253,000 | New Conventional | |
| Previous Owner | $259,000 | Purchase Money Mortgage | |
| Previous Owner | $220,000 | No Value Available | |
| Previous Owner | $220,250 | Purchase Money Mortgage |
Property History
| Date | Event | Price | Change | Sq Ft Price |
|---|---|---|---|---|
| 04/01/2024 04/01/24 | Sold | $675,000 | -3.6% | $312 / Sq Ft |
| 02/14/2024 02/14/24 | Pending | -- | -- | -- |
| 01/02/2024 01/02/24 | For Sale | $699,900 | +105.9% | $324 / Sq Ft |
| 12/14/2015 12/14/15 | Off Market | $340,000 | -- | -- |
| 01/24/2014 01/24/14 | Sold | $340,000 | -2.8% | $157 / Sq Ft |
| 12/20/2013 12/20/13 | Pending | -- | -- | -- |
| 12/10/2013 12/10/13 | For Sale | $349,900 | -- | $162 / Sq Ft |
Tax History Compared to Growth
Tax History
| Year | Tax Paid | Tax Assessment Tax Assessment Total Assessment is a certain percentage of the fair market value that is determined by local assessors to be the total taxable value of land and additions on the property. | Land | Improvement |
|---|---|---|---|---|
| 2024 | $3,805 | $323,303 | -- | -- |
| 2023 | $3,805 | $313,886 | $0 | $0 |
| 2022 | $3,318 | $274,452 | $0 | $0 |
| 2021 | $3,279 | $266,458 | $0 | $0 |
| 2020 | $3,281 | $262,779 | $0 | $0 |
| 2019 | $3,161 | $256,871 | $0 | $0 |
| 2018 | $3,081 | $252,081 | $0 | $0 |
| 2017 | $3,066 | $246,896 | $0 | $0 |
| 2016 | $3,046 | $308,800 | $108,800 | $200,000 |
| 2015 | $3,099 | $288,800 | $104,100 | $184,700 |
| 2014 | $3,746 | $227,401 | $0 | $0 |
Agents Affiliated with this Home
-
Drew Russell

Seller's Agent in 2024
Drew Russell
Michael Saunders
(941) 841-1523
8 in this area
185 Total Sales
-
Roger Pettingell

Buyer's Agent in 2024
Roger Pettingell
COLDWELL BANKER REALTY
(941) 387-1840
5 in this area
362 Total Sales
-
Doug Addeo

Seller's Agent in 2014
Doug Addeo
COMMUNITY REALTY ASSOCIATES
(561) 218-6558
1,299 Total Sales
Map
Source: Stellar MLS
MLS Number: T2604932
APN: 0150-02-0008
- 1363 New Forest Ln
- 820 Placid Lake Dr
- 644 Rivendell Blvd
- 866 Placid Lake Dr
- 678 Clear Creek Dr
- 790 Shadow Bay Way
- 241 Willow Bend Way
- 201 Eaglenook Way
- 750 Anna Hope Ln
- 826 Oak Briar Ln
- 766 Shadow Bay Way
- 866 Oak Briar Ln
- 104 Park Trace Blvd
- 742 Shadow Bay Way
- 1085 Mallard Marsh Dr
- 553 Meadow Sweet Cir
- 463 Park Trace Blvd
- 455 Park Trace Blvd
- 191 Palm Air Dr
- 216 Palm Air Dr

