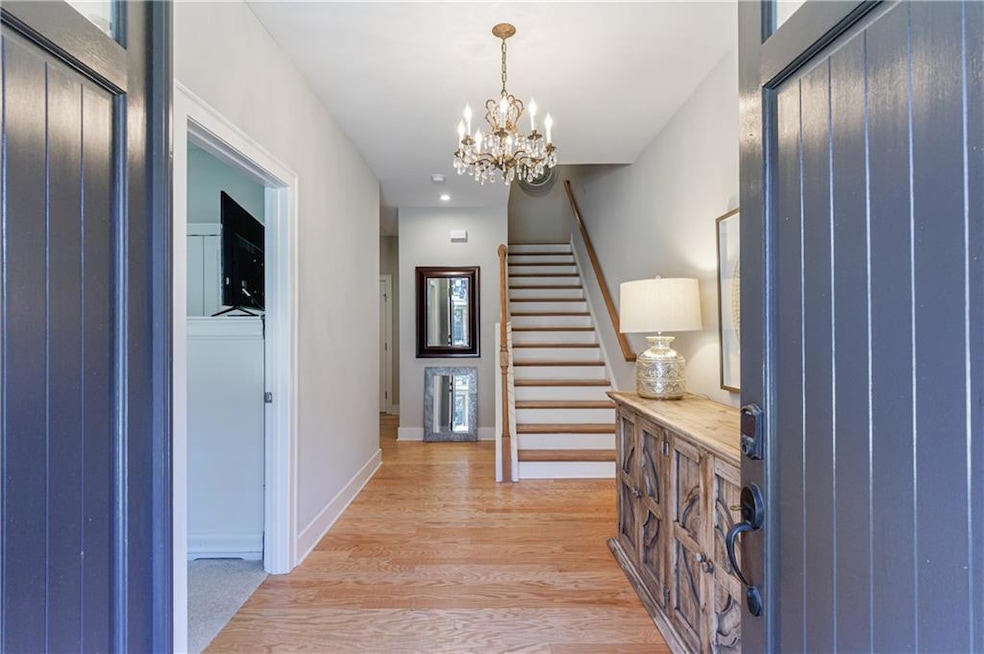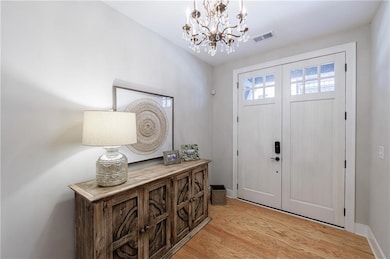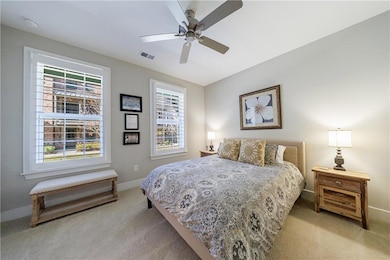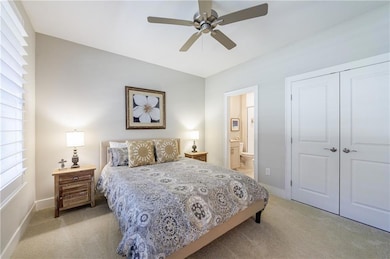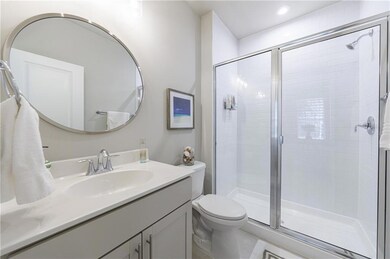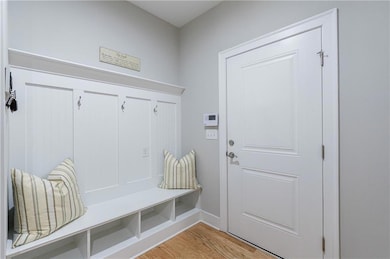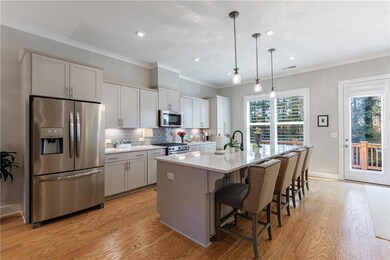767 Hadley Ln NE Marietta, GA 30068
East Cobb NeighborhoodEstimated payment $4,538/month
Highlights
- Open-Concept Dining Room
- A-Frame Home
- Oversized primary bedroom
- Mount Bethel Elementary School Rated A
- Deck
- Wood Flooring
About This Home
Quite possibly one of Cobb County's most desirable communities recently built by award-winning John Weiland Homes, this modern Brownstone-style 3 Bedroom townhome appeals to today's technology-driven buyer, while exuding the charm & character we yearn for. Nestled in a boutique community in the heart of East Cobb, your wish for convenience yet solitude is perfectly balanced. With walkable access to Olde Towne Athletic Club, you have access to World Class Tennis/Pickleball courts, an oversized gym, an onsite restaurant and an Olympic size pool! As you walk in the main level, you're greeted with a versatile flex-space that doubles as a guest suite / home office, complete with an ensuite bathroom & closet. Walk upstairs to the oversized open-concept main level with 10' ceilings, a chef's kitchen with Kitchen Aid appliances and a custom built-in home office flanking the kitchen. This recently built home is drenched in natural light, as the bank of windows in the kitchen/office provide east-facing sunrises on the oversized deck facing the mature landscaping out back. The second deck off the living room is the perfect front-row seat for west-facing sunsets with that chilled glass of wine as you gaze upon the common greenspace unique to the community. The cozy living room boasts oversized windows with transoms as well as plantation shutters and custom drapery. The Brick-faced fireplace sets the mood for lazy evenings. The classic white millwork, site-finished hardwoods and 42" custom cabinetry make this home easy to show off to friends. The owner's large walk-in closet features a custom built-in closet system as well as a second closet for linens/clothing. The owner's bathroom features dual vanities, an oversized custom walk-in shower, custom soaking tub and a private water closet. The owner's bedroom boasts Crown Molding and room for a King bed with room to move around with ease. An oversized laundry room provides versatility and storage space for the busy executive as well as a laundry sink. An additional bedroom with ample closet space and an ensuite bathroom round out the upper floor. All bedrooms benefit from an abundance of windows, yet privacy from the over-insulated walls and custom plantation shutters. This home benefits from 2 full-width decks, a rarity in modern builds. The 2-car garage fits 2 oversized vehicles with ease. The driveway allows for 2 additional cars to park. Want to catch a Braves game? You are only 9 miles away from the world-renowned Battery! Woodlawn Square and Merchant's Walk are filled with shopping, entertainment and restaurants, just minutes away. Whole Foods is at your fingertips! Award-winning schools make this home a no-brainer, Walton High School's curriculum is every parent's dream. Come stake your claim in Cobb County's newest offering of convenience and charm!
Listing Agent
Atlanta Fine Homes Sotheby's International Brokerage Phone: 404-550-3090 License #280817 Listed on: 11/20/2025

Townhouse Details
Home Type
- Townhome
Est. Annual Taxes
- $3,017
Year Built
- Built in 2021
Lot Details
- 871 Sq Ft Lot
- Two or More Common Walls
- Private Entrance
- Front Yard
HOA Fees
- $300 Monthly HOA Fees
Parking
- 2 Car Garage
- Parking Pad
- Rear-Facing Garage
Home Design
- A-Frame Home
- Slab Foundation
- Shingle Roof
- Three Sided Brick Exterior Elevation
- HardiePlank Type
Interior Spaces
- 2,707 Sq Ft Home
- 3-Story Property
- Crown Molding
- Ceiling height of 10 feet on the main level
- Recessed Lighting
- Fireplace Features Blower Fan
- Double Pane Windows
- Insulated Windows
- Great Room
- Family Room
- Open-Concept Dining Room
- Neighborhood Views
Kitchen
- Open to Family Room
- Eat-In Kitchen
- Gas Range
- Range Hood
- Microwave
- Dishwasher
- Kitchen Island
- Stone Countertops
- White Kitchen Cabinets
Flooring
- Wood
- Carpet
Bedrooms and Bathrooms
- Oversized primary bedroom
- Split Bedroom Floorplan
- Walk-In Closet
- Dual Vanity Sinks in Primary Bathroom
- Separate Shower in Primary Bathroom
- Soaking Tub
Laundry
- Laundry Room
- Laundry in Hall
- Laundry on upper level
Home Security
Outdoor Features
- Deck
- Front Porch
Location
- Property is near schools
- Property is near shops
Schools
- Mount Bethel Elementary School
- Dickerson Middle School
- Walton High School
Utilities
- Central Heating and Cooling System
- Underground Utilities
- 220 Volts
- Cable TV Available
Listing and Financial Details
- Assessor Parcel Number 01008601480
Community Details
Overview
- $600 Initiation Fee
- 60 Units
- Reserve At Olde Towne Subdivision
- FHA/VA Approved Complex
- Rental Restrictions
Security
- Carbon Monoxide Detectors
- Fire and Smoke Detector
Map
Home Values in the Area
Average Home Value in this Area
Tax History
| Year | Tax Paid | Tax Assessment Tax Assessment Total Assessment is a certain percentage of the fair market value that is determined by local assessors to be the total taxable value of land and additions on the property. | Land | Improvement |
|---|---|---|---|---|
| 2025 | $3,017 | $271,356 | $64,000 | $207,356 |
| 2024 | $8,181 | $271,356 | $64,000 | $207,356 |
| 2023 | $8,181 | $271,356 | $64,000 | $207,356 |
| 2022 | $6,619 | $218,080 | $60,480 | $157,600 |
| 2021 | $1,457 | $48,000 | $48,000 | $0 |
| 2020 | $1,457 | $48,000 | $48,000 | $0 |
Property History
| Date | Event | Price | List to Sale | Price per Sq Ft | Prior Sale |
|---|---|---|---|---|---|
| 11/20/2025 11/20/25 | For Sale | $755,000 | +38.5% | $279 / Sq Ft | |
| 06/18/2021 06/18/21 | Sold | $545,224 | +1.0% | $218 / Sq Ft | View Prior Sale |
| 02/04/2021 02/04/21 | Pending | -- | -- | -- | |
| 12/10/2020 12/10/20 | Price Changed | $539,834 | +6.3% | $216 / Sq Ft | |
| 11/06/2020 11/06/20 | For Sale | $507,680 | -- | $203 / Sq Ft |
Purchase History
| Date | Type | Sale Price | Title Company |
|---|---|---|---|
| Warranty Deed | $598,000 | Adair & Baker Llc | |
| Quit Claim Deed | -- | None Listed On Document | |
| Special Warranty Deed | $545,300 | None Listed On Document | |
| Special Warranty Deed | $545,300 | None Listed On Document |
Mortgage History
| Date | Status | Loan Amount | Loan Type |
|---|---|---|---|
| Previous Owner | $435,867 | New Conventional |
Source: First Multiple Listing Service (FMLS)
MLS Number: 7684181
APN: 01-0086-0-148-0
- 775 Hadley Ln NE
- 4831 Emmitt Point NE
- 807 Snider Walk NE
- 742 Olde Towne Ln
- 748 Olde Towne Ln
- 748 Noble Oak Dr
- 1604 Parkaire Crossing
- 4916 Kentwood Dr
- 5025 Highland Club Dr
- 907 Parkaire Crossing Unit 907
- 608 Serramonte Dr
- 688 Serramonte Dr
- 4958 Meadow Ln Unit 4958
- 4960 Meadow Ln
- 701 Parkaire Crossing
- 708 Parkaire Crossing
- 4939 Kentwood Dr
- 2004 Parkaire Crossing
- 694 Serramonte Dr
- 4984 Meadow Ln Unit 4984
- 401 Park Ridge Cir
- 514 Park Ridge Cir Unit 514
- 915 Woodlawn Dr NE
- 5201 Sunset Trail
- 5053 Gardenia Cir
- 4512 Woodlawn Lake Dr
- 4500 Woodlawn Lake Dr
- 398 Woodhaven Trail NE
- 581 Autumn Ln
- 1303 Colony Dr Unit C
- 1303 Colony Dr
- 1303 Colony Dr Unit ID1345546P
- 1303 Colony Dr Unit ID1345545P
- 1303 Colony Dr Unit FL1-ID1345544P
- 1366 Lake Colony Dr Unit ID1047362P
- 673 Fairfield Dr Unit ID1019257P
