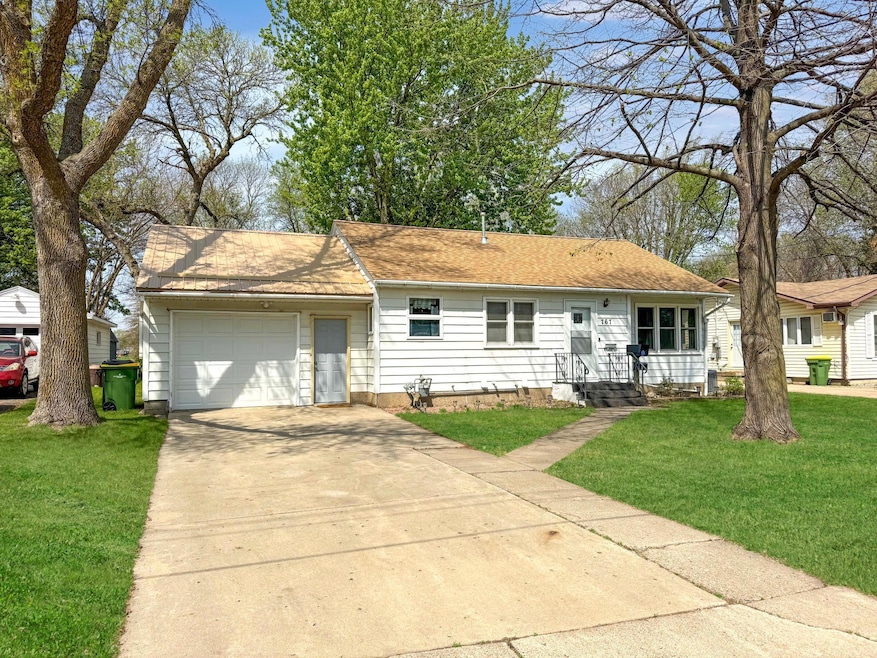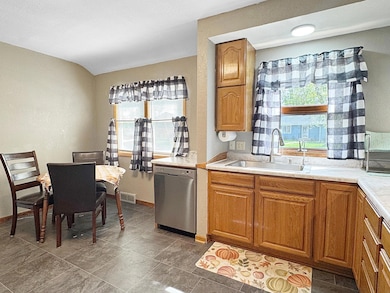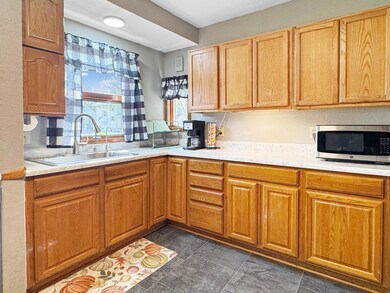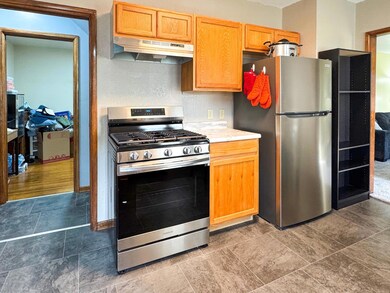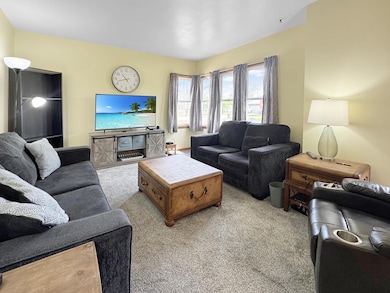
Estimated payment $816/month
Highlights
- No HOA
- Patio
- Forced Air Heating and Cooling System
- 2 Car Attached Garage
- 1-Story Property
About This Home
Cozy, Thoughtfully Updated Home with Dual Garages & Private Backyard Retreat. Full of charm and modern upgrades, this 4-bedroom, 2-bathroom home makes the most of every square foot—offering efficient living spaces and a warm, welcoming feel throughout. With approximately 864 sq ft on each level, the layout is both functional and inviting, ideal for those who value comfort, simplicity, and smart design. The main floor features two bedrooms and a beautifully updated bathroom with a walk-in onyx shower, while the lower level adds two more bedrooms, a freshly redone en suite bathroom, and a cozy secondary living space perfect for relaxing or when in need of a quiet area. The kitchen offers great cupboard space, recently enhanced with added upper cabinets, and comes complete with all appliances included—making it ready for everyday cooking. Since 2022, this home has seen major improvements: all new windows, new shingles, central air, water softener and R/O system, added upper kitchen cabinets, insulated attic and garage, and more—making it as practical as it is attractive. Step outside into a backyard retreat, complete with a cute patio area for enjoying quiet mornings or evening gatherings. A heated attached 24X16 tandem garage flows through to the backyard, while a second oversized one-stall garage (36X14) offers great space for hobbies, storage, or additional parking. Wrapped in low-maintenance steel siding and fully drain tiled around the parameter of the home with thoughtful updates throughout, this cozy gem is perfect for those looking for a move-in-ready home that’s both efficient and full of personality.
Home Details
Home Type
- Single Family
Est. Annual Taxes
- $1,028
Year Built
- Built in 1950
Lot Details
- 10,672 Sq Ft Lot
- Lot Dimensions are 63x170
Parking
- 2 Car Attached Garage
Home Design
- Metal Roof
Interior Spaces
- 1-Story Property
Kitchen
- Cooktop
- Microwave
- Dishwasher
Bedrooms and Bathrooms
- 4 Bedrooms
- 2 Bathrooms
Laundry
- Dryer
- Washer
Finished Basement
- Basement Fills Entire Space Under The House
- Sump Pump
- Drain
- Basement Window Egress
Outdoor Features
- Patio
Utilities
- Forced Air Heating and Cooling System
- Water Filtration System
Community Details
- No Home Owners Association
Listing and Financial Details
- Assessor Parcel Number 311780160
Map
Home Values in the Area
Average Home Value in this Area
Tax History
| Year | Tax Paid | Tax Assessment Tax Assessment Total Assessment is a certain percentage of the fair market value that is determined by local assessors to be the total taxable value of land and additions on the property. | Land | Improvement |
|---|---|---|---|---|
| 2024 | $1,028 | $98,700 | $6,800 | $91,900 |
| 2023 | $988 | $76,300 | $4,400 | $71,900 |
| 2022 | $872 | $64,100 | $4,400 | $59,700 |
| 2021 | $868 | $51,500 | $4,400 | $47,100 |
| 2020 | $866 | $51,600 | $4,400 | $47,200 |
| 2019 | $778 | $52,200 | $4,400 | $47,800 |
| 2018 | $806 | $50,700 | $4,400 | $46,300 |
| 2017 | $806 | $50,700 | $4,400 | $46,300 |
| 2016 | $804 | $0 | $0 | $0 |
| 2015 | -- | $0 | $0 | $0 |
| 2014 | -- | $0 | $0 | $0 |
Property History
| Date | Event | Price | Change | Sq Ft Price |
|---|---|---|---|---|
| 05/27/2025 05/27/25 | Pending | -- | -- | -- |
| 05/08/2025 05/08/25 | For Sale | $130,000 | +94.0% | $90 / Sq Ft |
| 06/08/2022 06/08/22 | Sold | $67,000 | -16.1% | $46 / Sq Ft |
| 05/18/2022 05/18/22 | Pending | -- | -- | -- |
| 03/12/2022 03/12/22 | For Sale | $79,900 | -- | $55 / Sq Ft |
Purchase History
| Date | Type | Sale Price | Title Company |
|---|---|---|---|
| Deed | $67,000 | -- |
Mortgage History
| Date | Status | Loan Amount | Loan Type |
|---|---|---|---|
| Open | $40,000 | New Conventional |
Similar Homes in Tracy, MN
Source: NorthstarMLS
MLS Number: 6717519
APN: 31-178016-0
