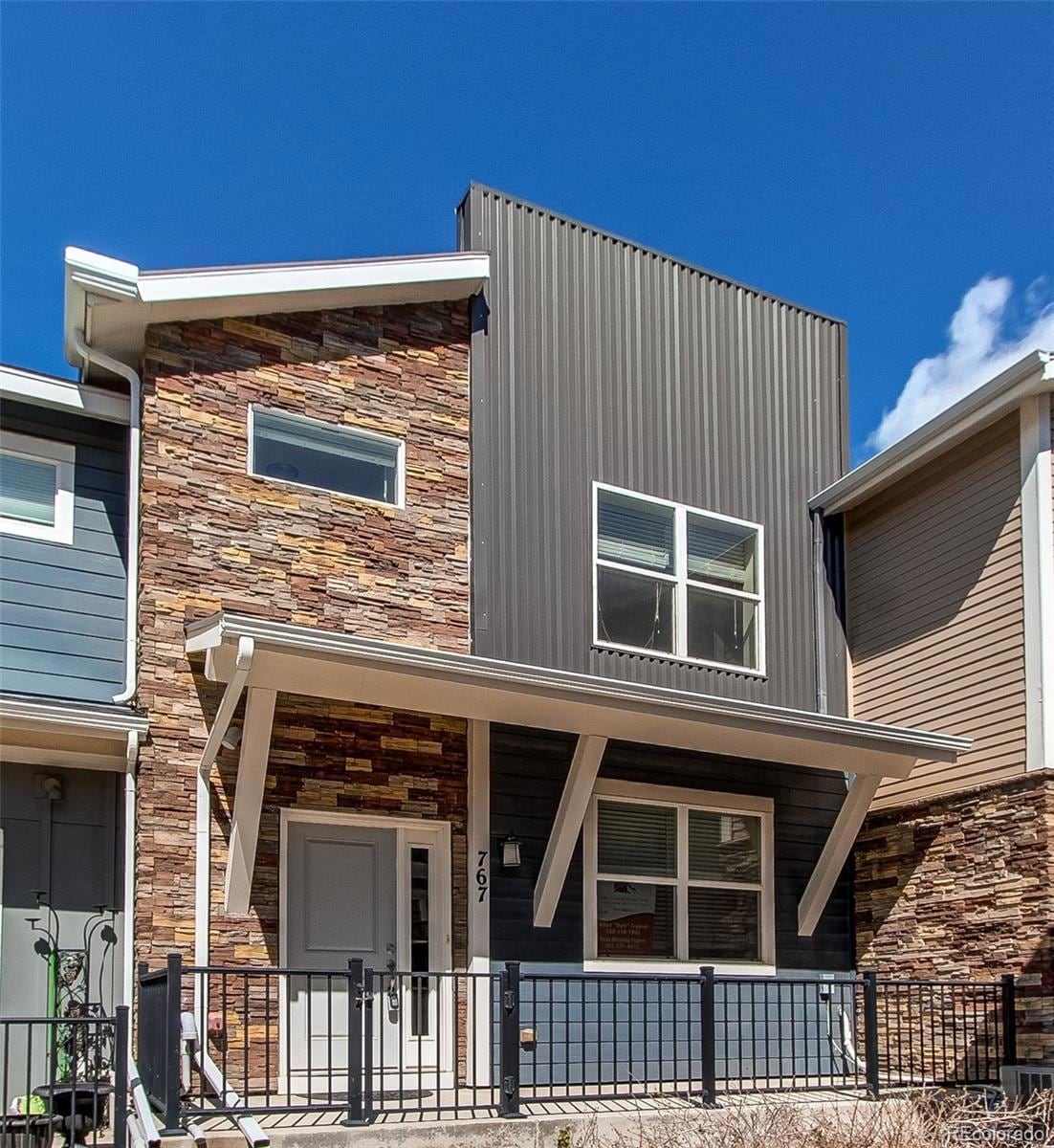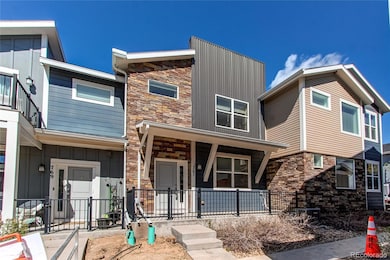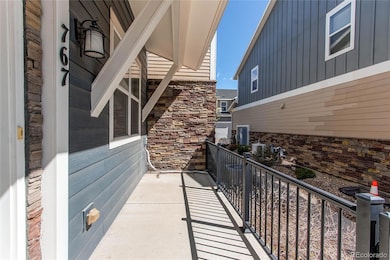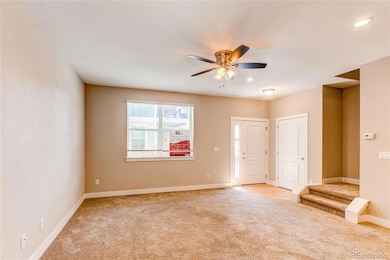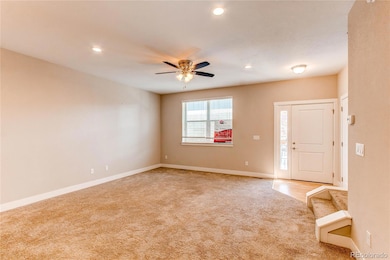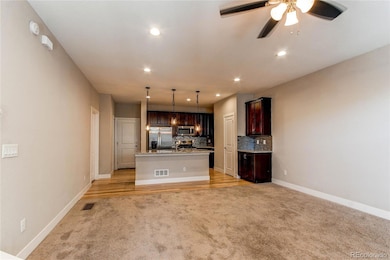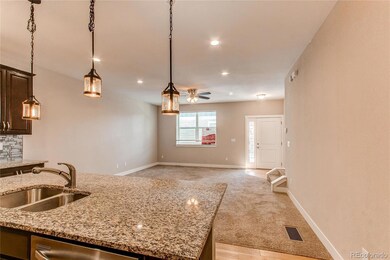
767 Robert St Longmont, CO 80503
Upper Clover Basin NeighborhoodEstimated payment $3,417/month
Highlights
- Primary Bedroom Suite
- Open Floorplan
- Wood Flooring
- Altona Middle School Rated A-
- Mountain View
- Granite Countertops
About This Home
Experience Modern Living with Stunning Mountain Views!
Welcome to this beautifully designed 2-bedroom, 2.5-bath townhome where contemporary style meets everyday comfort. The spacious open-concept main level is ideal for entertaining or relaxing, featuring a bright, airy living room filled with natural light from large windows.
The kitchen offers granite countertops, stainless steel appliances, and 42" cabinets, combining quality craftsmanship with everyday convenience.
Upstairs, the generous primary suite is your private retreat, complete with a balcony that offers beautiful mountain views...perfect for morning coffee or peaceful evenings. The en-suite bathroom features modern fixtures and refined finishes. A second bedroom suite adds flexibility for guests, work, or hobbies.
Additional highlights include a 2-car garage, upper-level laundry, and a welcoming front patio for outdoor relaxation. Located in a sought-after neighborhood that blends modern living with a sense of calm, this townhome is ready to welcome you home.
Enjoy close proximity to parks, shopping, dining, schools, and quick access to major commuter routes...everything you need is just minutes away.
Schedule your private showing today and take the first step toward refined living!
Listing Agent
Keller Williams Avenues Realty Brokerage Email: anita@thetrummhometeam.com,303-596-8672 License #100102503 Listed on: 06/02/2025

Townhouse Details
Home Type
- Townhome
Est. Annual Taxes
- $3,185
Year Built
- Built in 2016
HOA Fees
- $300 Monthly HOA Fees
Parking
- 2 Car Attached Garage
Home Design
- Frame Construction
- Composition Roof
Interior Spaces
- 1,588 Sq Ft Home
- 2-Story Property
- Open Floorplan
- Ceiling Fan
- Living Room
- Mountain Views
- Crawl Space
Kitchen
- <<selfCleaningOvenToken>>
- <<microwave>>
- Dishwasher
- Kitchen Island
- Granite Countertops
- Disposal
Flooring
- Wood
- Carpet
Bedrooms and Bathrooms
- 2 Bedrooms
- Primary Bedroom Suite
- Walk-In Closet
Laundry
- Laundry Room
- Dryer
- Washer
Home Security
Schools
- Eagle Crest Elementary School
- Altona Middle School
- Silver Creek High School
Utilities
- Forced Air Heating and Cooling System
- Single-Phase Power
- Natural Gas Connected
- High Speed Internet
- Cable TV Available
Additional Features
- Balcony
- Two or More Common Walls
Listing and Financial Details
- Exclusions: Tenant's personal property.
- Assessor Parcel Number R0603440
Community Details
Overview
- Association fees include insurance, ground maintenance, maintenance structure, snow removal, trash, water
- Silver Meadows HOA, Phone Number (303) 482-2213
- Silver Meadows Subdivision
Security
- Storm Windows
- Carbon Monoxide Detectors
Map
Home Values in the Area
Average Home Value in this Area
Tax History
| Year | Tax Paid | Tax Assessment Tax Assessment Total Assessment is a certain percentage of the fair market value that is determined by local assessors to be the total taxable value of land and additions on the property. | Land | Improvement |
|---|---|---|---|---|
| 2025 | $3,185 | $34,888 | $4,600 | $30,288 |
| 2024 | $3,185 | $34,888 | $4,600 | $30,288 |
| 2023 | $3,141 | $33,292 | $4,891 | $32,086 |
| 2022 | $3,000 | $30,316 | $3,739 | $26,577 |
| 2021 | $3,039 | $31,189 | $3,847 | $27,342 |
| 2020 | $2,763 | $28,443 | $3,575 | $24,868 |
| 2019 | $2,719 | $28,443 | $3,575 | $24,868 |
| 2018 | $2,585 | $27,209 | $3,161 | $24,048 |
| 2017 | $447 | $5,269 | $3,494 | $1,775 |
| 2016 | $721 | $7,540 | $7,540 | $0 |
| 2015 | $687 | $3,527 | $3,527 | $0 |
Property History
| Date | Event | Price | Change | Sq Ft Price |
|---|---|---|---|---|
| 07/08/2025 07/08/25 | Price Changed | $515,000 | -1.0% | $324 / Sq Ft |
| 06/02/2025 06/02/25 | For Sale | $520,000 | +38.1% | $327 / Sq Ft |
| 01/28/2019 01/28/19 | Off Market | $376,539 | -- | -- |
| 05/11/2017 05/11/17 | Sold | $376,539 | +0.9% | $238 / Sq Ft |
| 10/18/2016 10/18/16 | Pending | -- | -- | -- |
| 10/04/2016 10/04/16 | For Sale | $373,000 | -- | $236 / Sq Ft |
Purchase History
| Date | Type | Sale Price | Title Company |
|---|---|---|---|
| Quit Claim Deed | -- | None Listed On Document | |
| Special Warranty Deed | $376,539 | Dream Finders Title Llc |
Mortgage History
| Date | Status | Loan Amount | Loan Type |
|---|---|---|---|
| Previous Owner | $3,003,387 | New Conventional | |
| Previous Owner | $301,231 | New Conventional |
Similar Homes in Longmont, CO
Source: REcolorado®
MLS Number: 4402851
APN: 1315070-16-022
- 749 Robert St
- 799 Robert St
- 751 Grandview Meadows Dr
- 719 Robert St
- 671 Robert St
- 8058 Nelson Lakes Dr
- 729 Snowberry St
- 827 Snowberry St
- 661 Snowberry St
- 4501 Nelson Rd Unit 2201
- 5608 Grandville Ave
- 5584 Moosehead Cir
- 5575 Moosehead Cir
- 640 Gooseberry Dr Unit 208
- 1504 Taylor Mountain Dr
- 5717 Four Leaf Dr
- 1409 Cannon Mountain Dr
- 751 W Grange Ct Unit B
- 751 W Grange Ct Unit A
- 750 Kubat Ln Unit B
- 620-840 Grandview Meadows Dr
- 630 S Peck Dr
- 640 Gooseberry Dr
- 743 Kubat Ln
- 1420 Renaissance Dr
- 780 Stonebridge Dr
- 3800 Pike Rd
- 1002 Creek Ct
- 53 Acorn Crk Ct
- 9165 Nelson Rd
- 525 Dry Creek Dr
- 2727 Nelson Rd
- 1901 S Hover Rd
- 1855 Lefthand Creek Ln
- 1900 Ken Pratt Blvd
- 2424 9th Ave
- 2 Ash Ct
- 47 Cornell Dr
- 1253 Milner Ln
- 1270 3rd Ave Unit 3
