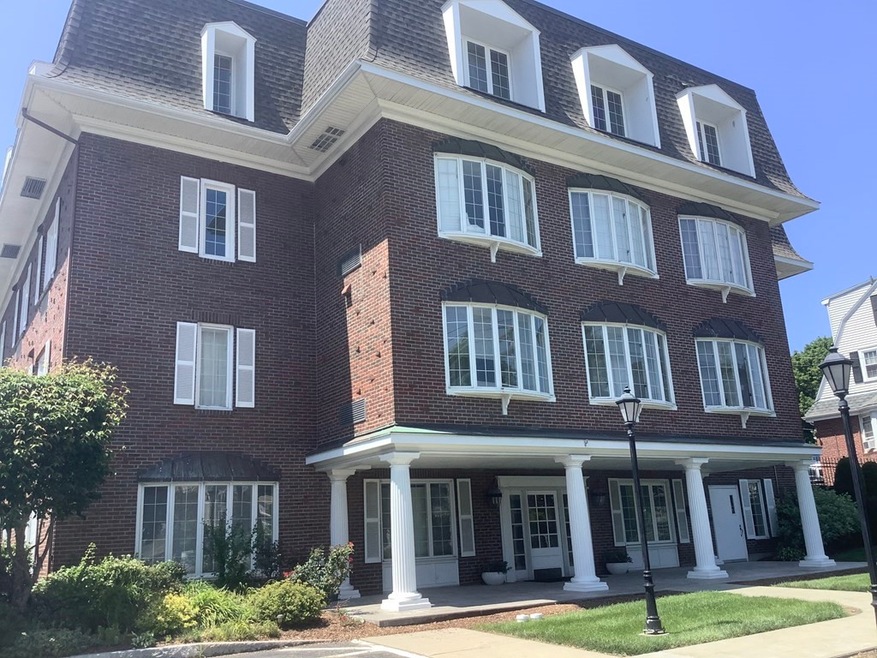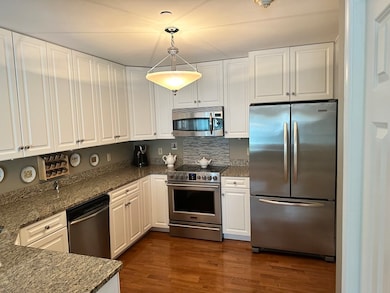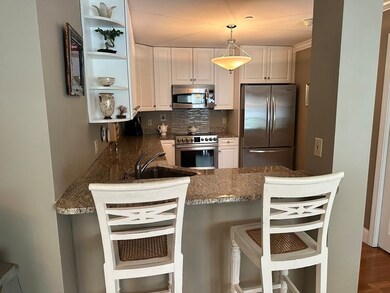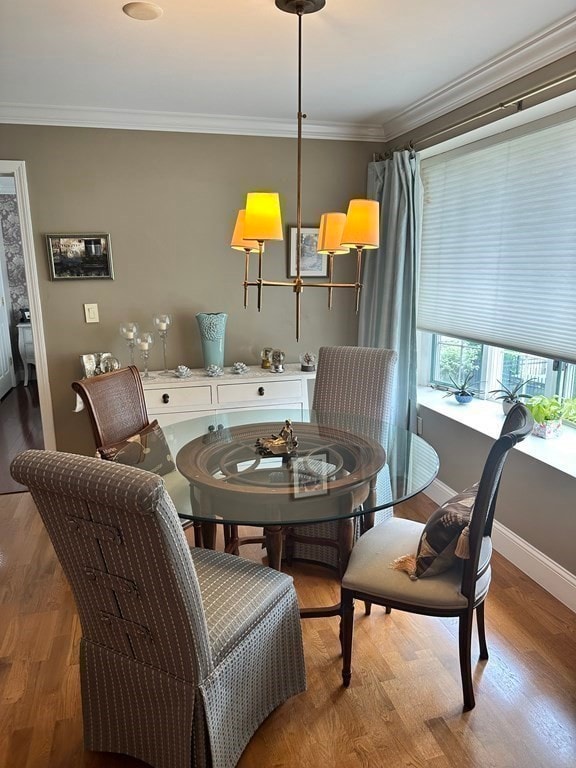
767 Washington St Unit 201 Norwood, MA 02062
Norwood Centre NeighborhoodEstimated Value: $398,000 - $429,000
Highlights
- Medical Services
- Property is near public transit
- Elevator
- Norwood High School Rated A-
- Wood Flooring
- 3-minute walk to Wilson Street Playground
About This Home
As of July 2023Location, Location! Pride of ownership shows in this well maintained one bed unit at Post Place! Situated directly across from the Post Office and diagonally across from the future newly built Norwood Hospital. Modern Kitchen has granite countertops and stainless steel appliances. High top breakfast bar with seating is a bonus! Two large bay windows in the front Dining Room and Living room makes this unit so bright and sunny. It’s also a great view looking at the park across the street, overlooking the town. Entertaining is a breeze with the open floor plan and having the Living Room open to the Dining Room. Another oversized window in the bedroom offers much light and sunshine. One full bath and washer/dryer in unit. Extra storage closet in lower level is a plus. One deeded parking spot with plenty of visitor spots on site. Only steps away from Restaurants, Shops,Train,Bus and more. Call today for appointment to see!
Property Details
Home Type
- Condominium
Est. Annual Taxes
- $3,030
Year Built
- Built in 2003
HOA Fees
- $274 Monthly HOA Fees
Home Design
- Brick Exterior Construction
- Shingle Roof
Interior Spaces
- 832 Sq Ft Home
- 1-Story Property
Flooring
- Wood
- Carpet
- Tile
Bedrooms and Bathrooms
- 1 Bedroom
- 1 Full Bathroom
Parking
- 1 Car Parking Space
- Off-Street Parking
Location
- Property is near public transit
- Property is near schools
Utilities
- Cooling System Mounted In Outer Wall Opening
- Forced Air Heating System
Listing and Financial Details
- Assessor Parcel Number M:00002 B:00012 L:0006BU4,4332161
Community Details
Overview
- Association fees include water, insurance, maintenance structure, ground maintenance, snow removal, trash
- 18 Units
- Mid-Rise Condominium
- Post Place Community
Amenities
- Medical Services
- Shops
- Coin Laundry
- Elevator
- Community Storage Space
Pet Policy
- Call for details about the types of pets allowed
Ownership History
Purchase Details
Home Financials for this Owner
Home Financials are based on the most recent Mortgage that was taken out on this home.Similar Homes in Norwood, MA
Home Values in the Area
Average Home Value in this Area
Purchase History
| Date | Buyer | Sale Price | Title Company |
|---|---|---|---|
| Tracey Carol A | $250,000 | -- |
Mortgage History
| Date | Status | Borrower | Loan Amount |
|---|---|---|---|
| Open | Tracey Carol A | $447,000 | |
| Closed | Tracey Carol A | $48,000 |
Property History
| Date | Event | Price | Change | Sq Ft Price |
|---|---|---|---|---|
| 07/31/2023 07/31/23 | Sold | $408,000 | +7.4% | $490 / Sq Ft |
| 07/15/2023 07/15/23 | Pending | -- | -- | -- |
| 07/10/2023 07/10/23 | For Sale | $379,900 | -- | $457 / Sq Ft |
Tax History Compared to Growth
Tax History
| Year | Tax Paid | Tax Assessment Tax Assessment Total Assessment is a certain percentage of the fair market value that is determined by local assessors to be the total taxable value of land and additions on the property. | Land | Improvement |
|---|---|---|---|---|
| 2025 | $38 | $356,800 | $0 | $356,800 |
| 2024 | $3,347 | $319,700 | $0 | $319,700 |
| 2023 | $3,030 | $293,600 | $0 | $293,600 |
| 2022 | $3,489 | $324,600 | $0 | $324,600 |
| 2021 | $3,233 | $285,100 | $0 | $285,100 |
| 2020 | $3,093 | $277,400 | $0 | $277,400 |
| 2019 | $2,902 | $266,500 | $0 | $266,500 |
| 2018 | $2,946 | $265,600 | $0 | $265,600 |
| 2017 | $2,827 | $253,500 | $0 | $253,500 |
| 2016 | $2,412 | $216,900 | $0 | $216,900 |
| 2015 | $2,365 | $206,200 | $0 | $206,200 |
| 2014 | $2,263 | $195,400 | $0 | $195,400 |
Agents Affiliated with this Home
-
Patty McNulty

Seller's Agent in 2023
Patty McNulty
McNulty REALTORS®
(781) 883-3557
18 in this area
43 Total Sales
-
Alexandra Joyce

Buyer's Agent in 2023
Alexandra Joyce
William Raveis R.E. & Home Services
(617) 842-0944
1 in this area
172 Total Sales
Map
Source: MLS Property Information Network (MLS PIN)
MLS Number: 73133928
APN: NORW-000002-000012-000006B-U000004
- 38 Cottage St
- 53 Beech St
- 129 Vernon St Unit B
- 211 Central St Unit A311
- 211 Central St Unit A305
- 211 Central St Unit A210
- 246 Railroad Ave
- 252 Railroad Ave
- 0 Fairview Rd
- 32 Monroe St
- 205 Walpole St
- 25-29 Chapel St
- 250 Nichols St
- 4 Fern St
- 64 Chapel St
- 43 E Cross St
- 54 Bornwood Dr
- 5 Myrtle St
- 11 Quincy Ave
- 30 Cedar St
- 767 Washington St Unit 405
- 767 Washington St Unit 403
- 767 Washington St Unit 402
- 767 Washington St Unit 401
- 767 Washington St Unit 305
- 767 Washington St Unit 304
- 767 Washington St Unit 303
- 767 Washington St Unit 302
- 767 Washington St Unit 301
- 767 Washington St Unit 205
- 767 Washington St Unit 204
- 767 Washington St Unit 203
- 767 Washington St Unit 202
- 767 Washington St Unit 201
- 767 Washington St Unit 103
- 767 Washington St Unit 102
- 767 Washington St Unit 101
- 000 Central St
- 30 Walpole St
- 24 Walpole St Unit 2






