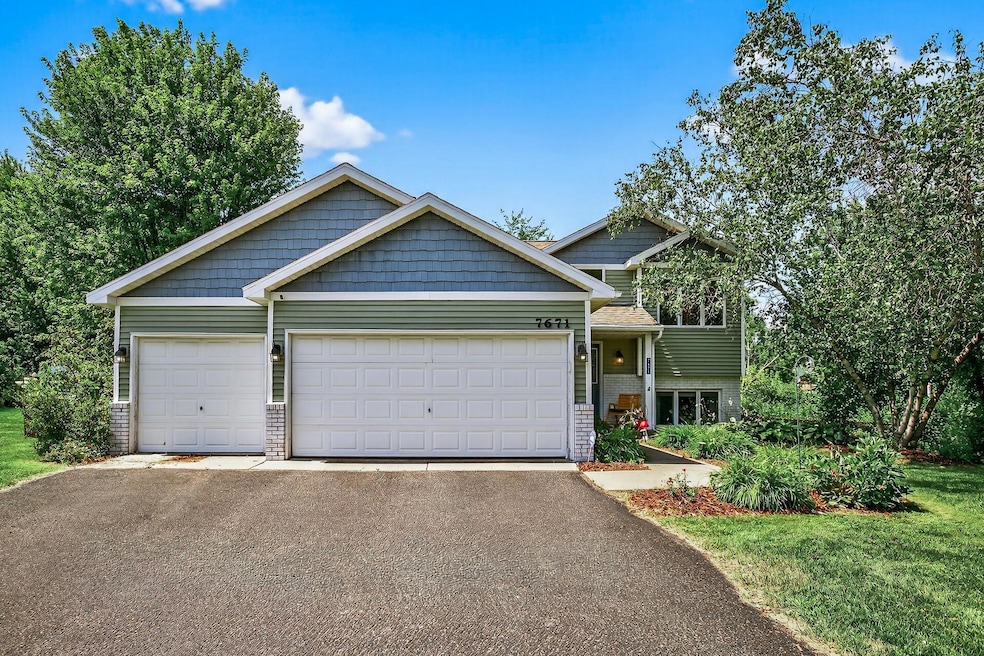7671 31st Street Plaza Saint Paul, MN 55128
Estimated payment $2,742/month
Highlights
- Deck
- Double Oven
- The kitchen features windows
- No HOA
- Stainless Steel Appliances
- Fireplace
About This Home
This spacious and sun-drenched 4-bedroom, 2-bathroom home blends comfort, style, and functionality in all the right ways. From the moment you step inside, you’ll appreciate the open-concept layout, designed for both relaxed living and easy entertaining.
The chef-inspired kitchen is a true highlight—featuring stainless steel appliances, generous counter space, a double oven and abundant cabinetry to keep everything organized. Whether you're hosting a dinner party or just whipping up a quick meal, this space delivers.
Step outside onto the oversized deck—your own backyard retreat—perfect for morning coffee, weekend barbecues, or simply soaking in the peaceful view of your private, fenced in tree-lined yard.
Downstairs, the expansive lower-level family room with fireplace has a walkout patio and outdoor TV is ready for game days, movie nights, or cozy evenings at home. Both bathrooms have been tastefully updated, and all four bedrooms offer spacious layouts to accommodate everything from guests to home offices or creative spaces.
Located at the back of a cul-de-sac just minutes from parks, trails, shopping, and major highways, this home offers a perfect balance of convenience and community.
Home Details
Home Type
- Single Family
Est. Annual Taxes
- $4,457
Year Built
- Built in 1997
Lot Details
- 0.33 Acre Lot
- Lot Dimensions are 50x135x180x160
- Chain Link Fence
Parking
- 3 Car Attached Garage
Home Design
- Bi-Level Home
Interior Spaces
- Fireplace
- Family Room
- Living Room
Kitchen
- Double Oven
- Dishwasher
- Stainless Steel Appliances
- The kitchen features windows
Bedrooms and Bathrooms
- 4 Bedrooms
- 2 Full Bathrooms
Laundry
- Dryer
- Washer
Finished Basement
- Walk-Out Basement
- Basement Fills Entire Space Under The House
Additional Features
- Deck
- Forced Air Heating and Cooling System
Community Details
- No Home Owners Association
- Annas Grove Second Add Subdivision
Listing and Financial Details
- Assessor Parcel Number 1702921430022
Map
Home Values in the Area
Average Home Value in this Area
Tax History
| Year | Tax Paid | Tax Assessment Tax Assessment Total Assessment is a certain percentage of the fair market value that is determined by local assessors to be the total taxable value of land and additions on the property. | Land | Improvement |
|---|---|---|---|---|
| 2024 | $5,034 | $387,700 | $123,000 | $264,700 |
| 2023 | $5,034 | $406,800 | $143,000 | $263,800 |
| 2022 | $3,686 | $369,200 | $133,400 | $235,800 |
| 2021 | $3,558 | $309,200 | $112,500 | $196,700 |
| 2020 | $3,538 | $298,400 | $107,500 | $190,900 |
| 2019 | $3,268 | $291,900 | $101,000 | $190,900 |
| 2018 | $2,906 | $272,100 | $95,000 | $177,100 |
| 2017 | $3,048 | $245,100 | $80,000 | $165,100 |
| 2016 | $2,806 | $243,500 | $80,000 | $163,500 |
| 2015 | $2,754 | $216,700 | $66,000 | $150,700 |
| 2013 | -- | $182,600 | $50,500 | $132,100 |
Property History
| Date | Event | Price | Change | Sq Ft Price |
|---|---|---|---|---|
| 08/16/2025 08/16/25 | Pending | -- | -- | -- |
| 08/14/2025 08/14/25 | For Sale | $444,900 | 0.0% | $204 / Sq Ft |
| 08/11/2025 08/11/25 | Off Market | $444,900 | -- | -- |
| 08/08/2025 08/08/25 | For Sale | $444,900 | -- | $204 / Sq Ft |
Purchase History
| Date | Type | Sale Price | Title Company |
|---|---|---|---|
| Warranty Deed | $314,000 | Ancoma Tite & Escrow | |
| Warranty Deed | $280,000 | -- | |
| Warranty Deed | $273,900 | -- | |
| Warranty Deed | $170,599 | -- |
Mortgage History
| Date | Status | Loan Amount | Loan Type |
|---|---|---|---|
| Open | $298,850 | New Conventional | |
| Closed | $298,300 | New Conventional | |
| Previous Owner | $138,000 | New Conventional | |
| Previous Owner | $137,700 | New Conventional | |
| Previous Owner | $224,000 | New Conventional | |
| Previous Owner | $56,000 | Credit Line Revolving |
Source: NorthstarMLS
MLS Number: 6762327
APN: 17-029-21-43-0022
- 7683 Stillwater Way N
- 2851 Hillvale Ct
- 7602 26th St N
- 2610 Hydram Ave N
- 7502 25th St N
- 2569 Hayward Ave N
- 7504 Upper 24th St N
- 7492 Upper 24th St N
- 7582 38th St N
- 7490 Upper 38th N
- 7486 Upper 38th St N
- 3729 Hamlet Ave N
- 2232 Homestead Ave N
- Carlsbad Plan at Willowbrooke - Venture Collection
- Marquette Plan at Willowbrooke - Venture Collection
- Biscayne Plan at Willowbrooke - Venture Collection
- Glacier Plan at Willowbrooke - Venture Collection
- Donovan Plan at Willowbrooke - Heritage Collection
- Bristol Plan at Willowbrooke - Discovery Collection
- Vanderbilt Plan at Willowbrooke - Discovery Collection







