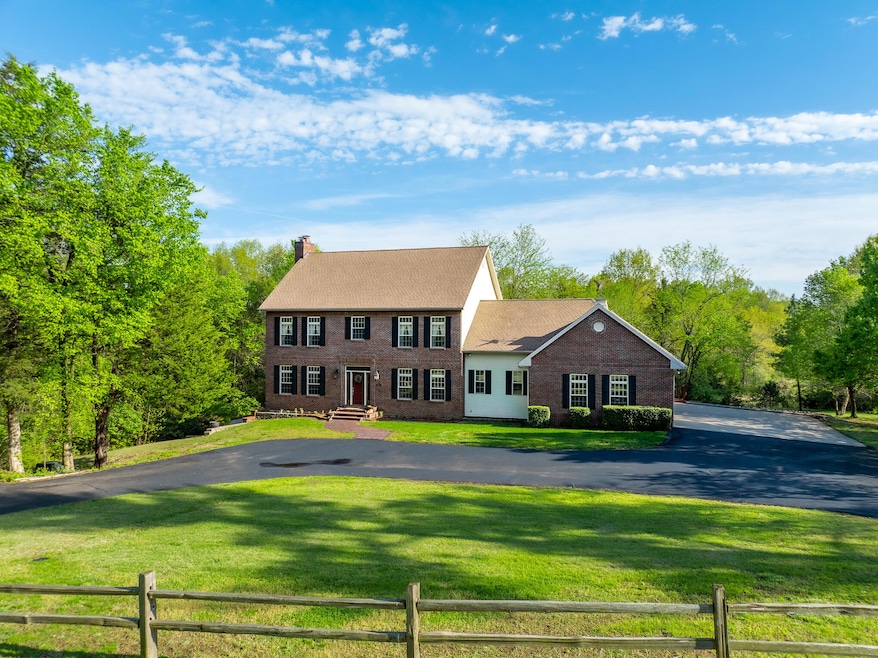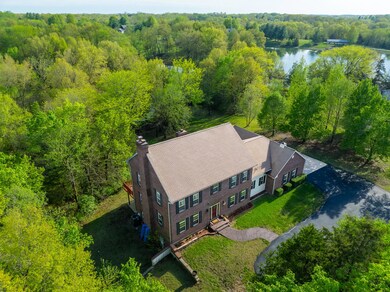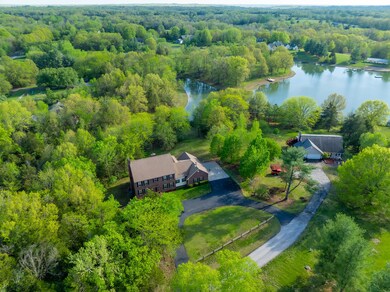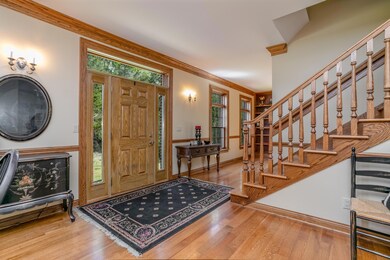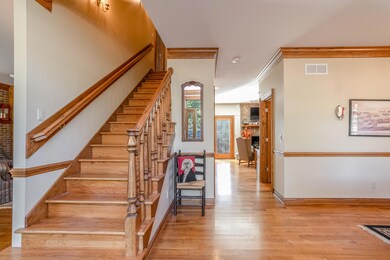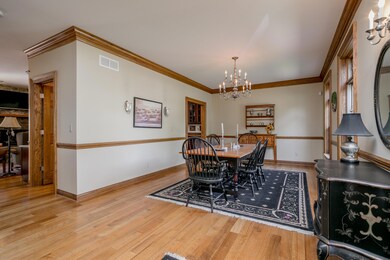
7671 S Hill Creek Rd Columbia, MO 65203
Highlights
- Lake Front
- Colonial Architecture
- Clubhouse
- Ann Hawkins Gentry Middle School Rated A-
- Community Lake
- Fireplace in Kitchen
About This Home
As of June 2025Welcome to this Classic Federalist Style brick home ,5 bedrooms,4.5 baths, two story. located in the sought after Hill Creek subdivision. Nestled in a serene cul-de-sac, this residence features a peaceful setting with lake frontage,, stunning craftsmanship, custom built cabinets ,detailed woodwork, Missouri granite countertops, 3 fireplaces, media room, hardwood floors, this home has it all. This is your opportunity to embrace a graceful life style in a wonderful location. This hidden gem is minutes to hometown conveniences and schools while living in your own private lake front sanctuary. Hill Creek subdivision has a community lake and stable with pasture.
Last Agent to Sell the Property
Iron Gate Real Estate License #2005035003 Listed on: 05/27/2024

Home Details
Home Type
- Single Family
Est. Annual Taxes
- $7,215
Year Built
- Built in 2002
Lot Details
- 2.01 Acre Lot
- Lake Front
- Cul-De-Sac
- North Facing Home
- Partially Fenced Property
- Wood Fence
- Partially Wooded Lot
- Zoning described as R-S Single Family Residential
HOA Fees
- $17 Monthly HOA Fees
Parking
- 3 Car Attached Garage
- Side Facing Garage
- Garage Door Opener
- Driveway
Home Design
- Colonial Architecture
- Brick Veneer
- Concrete Foundation
- Poured Concrete
- Architectural Shingle Roof
Interior Spaces
- 2-Story Property
- Wired For Data
- Paddle Fans
- Skylights
- Wood Burning Fireplace
- Screen For Fireplace
- Gas Fireplace
- Window Treatments
- Wood Frame Window
- Family Room with Fireplace
- Formal Dining Room
- Recreation Room
- First Floor Utility Room
- Utility Room
Kitchen
- Hearth Room
- Double Oven
- Microwave
- Dishwasher
- Granite Countertops
- Built-In or Custom Kitchen Cabinets
- Disposal
- Fireplace in Kitchen
Flooring
- Wood
- Carpet
Bedrooms and Bathrooms
- 5 Bedrooms
- Walk-In Closet
- Bathroom on Main Level
- Hydromassage or Jetted Bathtub
- Bathtub with Shower
- Shower Only
Laundry
- Laundry on main level
- Washer and Dryer Hookup
Partially Finished Basement
- Walk-Out Basement
- Exterior Basement Entry
Home Security
- Home Security System
- Smart Thermostat
Outdoor Features
- Covered Deck
- Front Porch
Schools
- Rock Bridge Elementary School
- Gentry Middle School
- Rock Bridge High School
Utilities
- Cooling Available
- Forced Air Heating System
- Heating System Uses Natural Gas
- Heating System Uses Wood
- Heat Pump System
- Programmable Thermostat
- Municipal Utilities District Water
- Sewer District
- High Speed Internet
- Cable TV Available
Listing and Financial Details
- Assessor Parcel Number 2060114010020001
Community Details
Overview
- Built by Frank Thomas
- Hillcreek Subdivision
- Community Lake
Amenities
- Clubhouse
Ownership History
Purchase Details
Home Financials for this Owner
Home Financials are based on the most recent Mortgage that was taken out on this home.Similar Homes in Columbia, MO
Home Values in the Area
Average Home Value in this Area
Purchase History
| Date | Type | Sale Price | Title Company |
|---|---|---|---|
| Warranty Deed | -- | Boone Central Title | |
| Warranty Deed | -- | Boone Central Title |
Mortgage History
| Date | Status | Loan Amount | Loan Type |
|---|---|---|---|
| Open | $742,999 | New Conventional | |
| Closed | $742,999 | New Conventional | |
| Previous Owner | $47,773 | New Conventional | |
| Previous Owner | $31,529 | New Conventional | |
| Previous Owner | $452,630 | New Conventional |
Property History
| Date | Event | Price | Change | Sq Ft Price |
|---|---|---|---|---|
| 06/06/2025 06/06/25 | Sold | -- | -- | -- |
| 01/02/2025 01/02/25 | Pending | -- | -- | -- |
| 09/19/2024 09/19/24 | Price Changed | $749,900 | -6.1% | $164 / Sq Ft |
| 08/13/2024 08/13/24 | Price Changed | $799,000 | -6.5% | $174 / Sq Ft |
| 06/21/2024 06/21/24 | Price Changed | $855,000 | -4.5% | $186 / Sq Ft |
| 05/27/2024 05/27/24 | For Sale | $895,000 | 0.0% | $195 / Sq Ft |
| 05/07/2024 05/07/24 | Pending | -- | -- | -- |
| 04/26/2024 04/26/24 | For Sale | $895,000 | -- | $195 / Sq Ft |
Tax History Compared to Growth
Tax History
| Year | Tax Paid | Tax Assessment Tax Assessment Total Assessment is a certain percentage of the fair market value that is determined by local assessors to be the total taxable value of land and additions on the property. | Land | Improvement |
|---|---|---|---|---|
| 2024 | $7,276 | $100,624 | $7,315 | $93,309 |
| 2023 | $7,215 | $100,624 | $7,315 | $93,309 |
| 2022 | $6,676 | $93,176 | $7,315 | $85,861 |
| 2021 | $6,686 | $93,176 | $7,315 | $85,861 |
| 2020 | $6,558 | $86,265 | $7,315 | $78,950 |
| 2019 | $6,559 | $86,265 | $7,315 | $78,950 |
| 2018 | $1,334 | $0 | $0 | $0 |
| 2017 | $1,340 | $79,876 | $7,315 | $72,561 |
| 2016 | $1,347 | $79,876 | $7,315 | $72,561 |
| 2015 | $6,922 | $79,876 | $7,315 | $72,561 |
| 2014 | -- | $79,876 | $7,315 | $72,561 |
Agents Affiliated with this Home
-
Stephen Povinelli
S
Seller's Agent in 2025
Stephen Povinelli
Iron Gate Real Estate
19 Total Sales
-
Marcia Thrasher

Buyer's Agent in 2025
Marcia Thrasher
Weichert, Realtors - First Tier
(573) 289-2800
93 Total Sales
Map
Source: Columbia Board of REALTORS®
MLS Number: 419788
APN: 20-601-14-01-002-00-01
- 70 E High Point Ln
- 370 W High Point Ln
- 8130 S Country Aire Ln
- 6800 S Lakota Ridge Ln
- LOT 225 Lagos Dr
- LOT 203 Cresskill Dr
- LOT 202 Cresskill Dr
- LOT 227 Hourglass Ct
- LOT 205 Cresskill Dr
- LOT 201 Cresskill Dr
- LOT 232 Lagos Ct
- 6610 Chrissula Ln
- 350 W Route K
- LOT 6 Lagos Dr
- 0 S High Point Ln Unit 425595
- LOT 210 E Monaco Ct
- LOT 237 S Lagos Dr
- LOT 205 S Lagos Dr
- 6300 S Old Village Rd
- LOT 240 Lagos Dr
