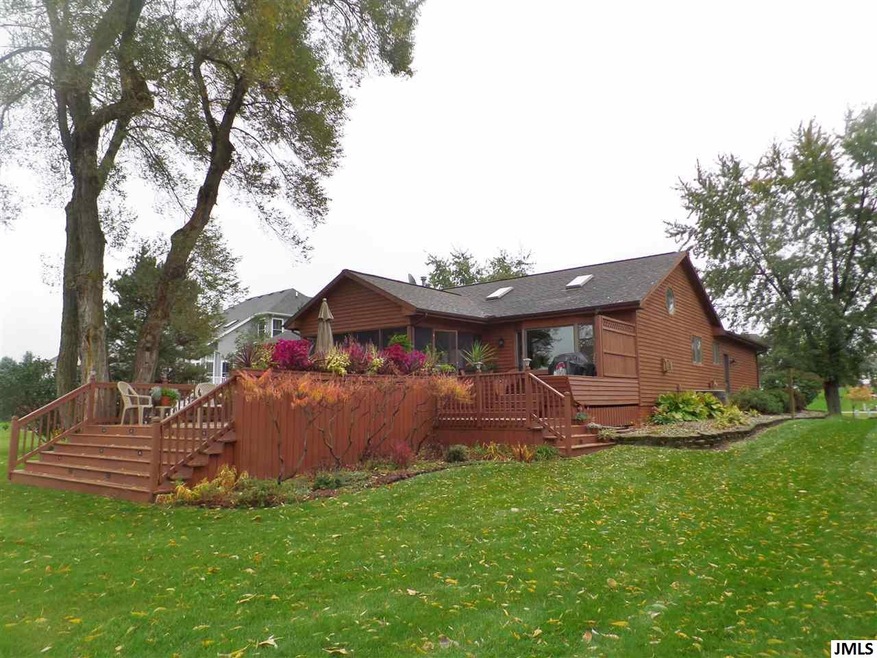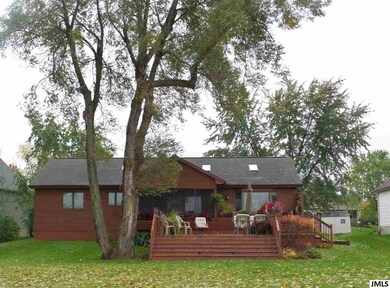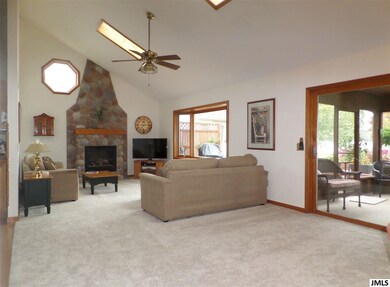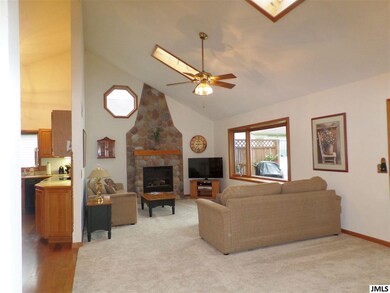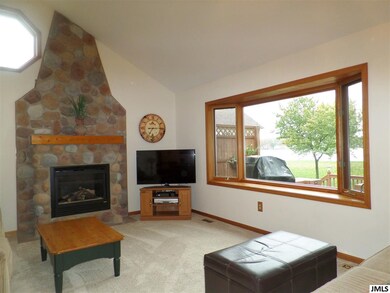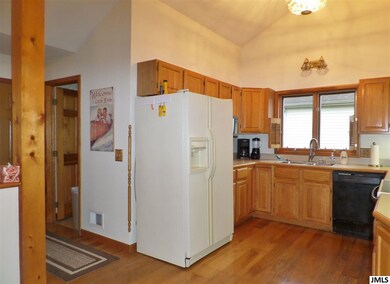
7671 Wadding Dr Onsted, MI 49265
Highlights
- Waterfront
- 1 Fireplace
- Balcony
- Deck
- Screened Porch
- 2 Car Attached Garage
About This Home
As of April 2017Wow!! Loch Erin Lakefront! Premiere Lot & Location on Main Lake! NO Steps to the water! One floor living with great open floor plan. Cathedral ceilings, skylights, gas stone fireplace, huge screened porch, 3/4" oak flooring in the kitchen. Full basement, set up for generator, Six panel solid wood doors, all new carpeting and paint. Beautiful inside and out! 2 tiered deck, professionally landscaped, tool shed for additional storage, 2 car attached garage, concrete drive. 2nd Refrigerator and Upright Freezer in the garage will stay with the property. MUST SEE! Priced to sell IMMEDIATELY!
Last Buyer's Agent
NON-MBR 'SOLD' NON-MBR 'SOLD'
NON-MEMBER REALTOR 'SOLD'
Home Details
Home Type
- Single Family
Est. Annual Taxes
- $5,950
Year Built
- Built in 1991
Lot Details
- 0.55 Acre Lot
- Lot Dimensions are 254x68x306
- Waterfront
HOA Fees
- $10 Monthly HOA Fees
Parking
- 2 Car Attached Garage
Home Design
- Wood Siding
Interior Spaces
- 1-Story Property
- Ceiling Fan
- 1 Fireplace
- Living Room
- Screened Porch
- Built-In Oven
Bedrooms and Bathrooms
- 4 Bedrooms | 3 Main Level Bedrooms
- Bathroom on Main Level
Laundry
- Laundry on main level
- Dryer
- Washer
Basement
- Basement Fills Entire Space Under The House
- Partial Basement
- 1 Bedroom in Basement
Outdoor Features
- Balcony
- Deck
- Patio
- Shed
- Storage Shed
Utilities
- Forced Air Heating System
- Heating System Uses Natural Gas
- Well
Community Details
- Waterford Loch Erin Subdivision
Ownership History
Purchase Details
Home Financials for this Owner
Home Financials are based on the most recent Mortgage that was taken out on this home.Purchase Details
Home Financials for this Owner
Home Financials are based on the most recent Mortgage that was taken out on this home.Map
Similar Homes in Onsted, MI
Home Values in the Area
Average Home Value in this Area
Purchase History
| Date | Type | Sale Price | Title Company |
|---|---|---|---|
| Warranty Deed | $335,000 | None Available | |
| Warranty Deed | $321,900 | None Available |
Mortgage History
| Date | Status | Loan Amount | Loan Type |
|---|---|---|---|
| Open | $180,000 | New Conventional | |
| Previous Owner | $243,900 | New Conventional | |
| Previous Owner | $257,500 | New Conventional | |
| Previous Owner | $32,175 | Stand Alone Second | |
| Previous Owner | $250,000 | Credit Line Revolving |
Property History
| Date | Event | Price | Change | Sq Ft Price |
|---|---|---|---|---|
| 05/01/2017 05/01/17 | For Sale | $349,900 | +4.4% | $194 / Sq Ft |
| 04/27/2017 04/27/17 | Sold | $335,000 | 0.0% | $185 / Sq Ft |
| 04/26/2017 04/26/17 | Sold | $335,000 | -- | $185 / Sq Ft |
| 03/16/2017 03/16/17 | Pending | -- | -- | -- |
| 03/13/2017 03/13/17 | Pending | -- | -- | -- |
Tax History
| Year | Tax Paid | Tax Assessment Tax Assessment Total Assessment is a certain percentage of the fair market value that is determined by local assessors to be the total taxable value of land and additions on the property. | Land | Improvement |
|---|---|---|---|---|
| 2023 | $2,158 | $184,500 | $0 | $0 |
| 2022 | $7,745 | $170,000 | $0 | $0 |
| 2021 | $7,641 | $165,600 | $0 | $0 |
| 2020 | $7,478 | $163,700 | $0 | $0 |
| 2019 | $406,151 | $159,800 | $0 | $0 |
| 2018 | $7,139 | $159,829 | $0 | $0 |
| 2017 | $6,010 | $141,601 | $0 | $0 |
| 2016 | $5,935 | $135,769 | $0 | $0 |
| 2014 | -- | $135,034 | $0 | $0 |
Source: Southwestern Michigan Association of REALTORS®
MLS Number: 21057049
APN: CA0-730-0180-00
- 7604 Sherlock Dr
- 7831 Barron Ct
- 8085 Wadding Dr
- 7966 Kingsley Dr
- 8950 Kent Ct
- 7568 Norfolk Dr
- 8861 Sussex Ct
- 7437 Norfolk Dr
- 8000 Slee Rd
- LOTS 39/40 Odowling Dr
- 7410 Surrey Dr
- 8300 Blk Irish Mist
- 7329 Norfolk Dr
- 9015 Kingsley Dr
- 0 Cavan Ct Unit 25020769
- 8471 Stephenson Rd
- 8285 Odowling
- 9315 Kingsley Dr
- 8662 Stephenson Rd
- 7152 Donegal Dr
