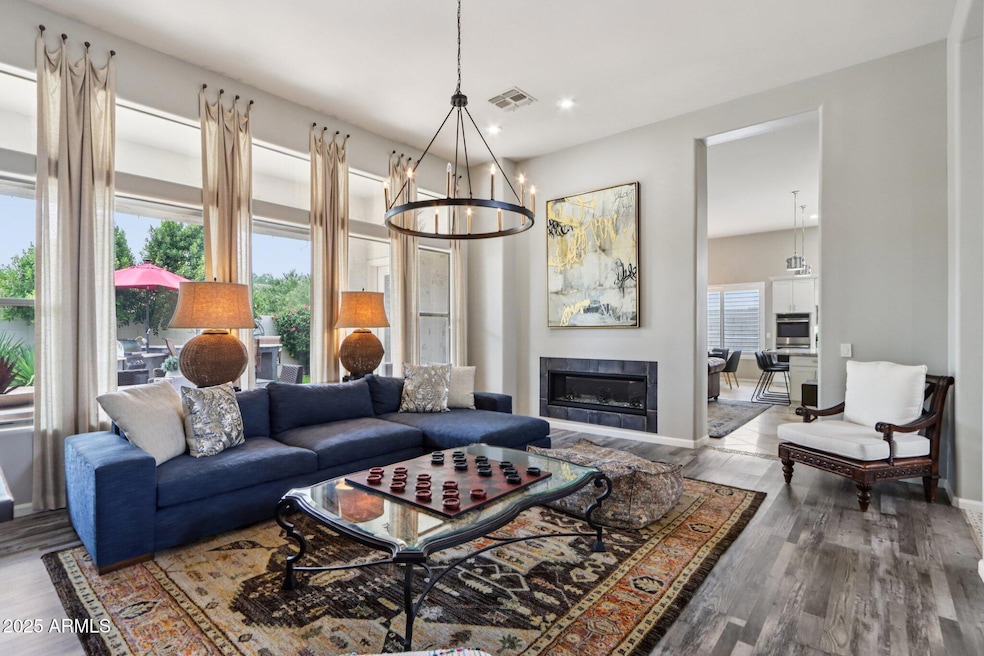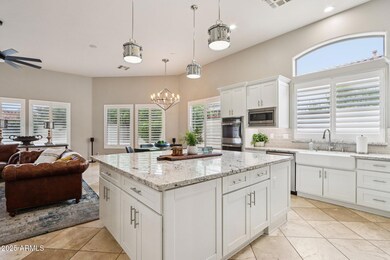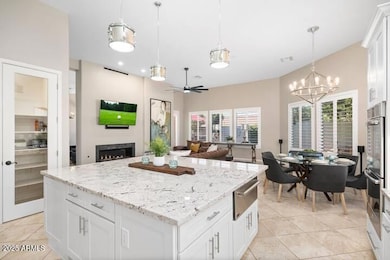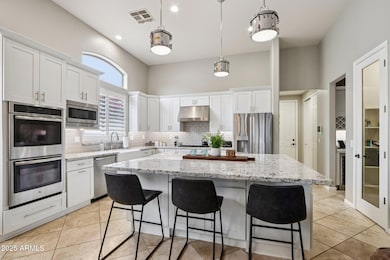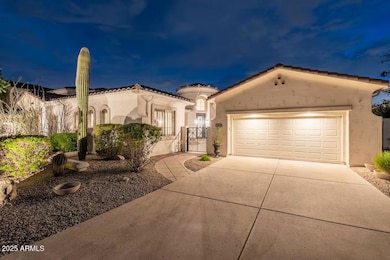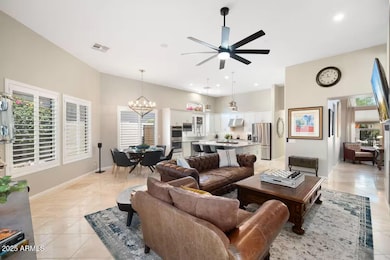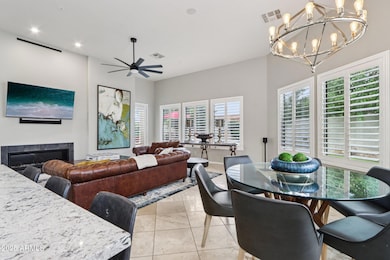7673 E Cll de Las Brisas Scottsdale, AZ 85255
Grayhawk NeighborhoodEstimated payment $9,045/month
Highlights
- Play Pool
- 0.21 Acre Lot
- Granite Countertops
- Pinnacle Peak Elementary School Rated A
- Family Room with Fireplace
- 3-minute walk to Sonoran Hills Park
About This Home
Check out the video-New roof, AC and all new back yard. Beautiful Home! Comfortable home with Great Entertaining Spaces. Welcome to this inviting 4-bedroom, 3.5-bath home, offering a functional layout with plenty of space for everyday living and entertaining. The home was thoughtfully updated about three years ago and features a comfortable blend of modern touches and classic charm. Inside, you'll find a spacious family room, a separate living room, an open office area, and a versatile bonus room currently set up as a pool table/game room. The kitchen is well-appointed and opens nicely to the living spaces, making it ideal for gatherings. Step into the recently refreshed backyard, designed for casual outdoor living. Enjoy a built-in BBQ area, a cozy fire pit, and a putting greengreat for relaxing and entertaining.
This home offers a balanced mix of space, comfort, and functionality, perfect for those looking for a home with room to grow and entertain.
Listing Agent
Russ Lyon Sotheby's International Realty License #BR676681000 Listed on: 07/03/2025

Home Details
Home Type
- Single Family
Est. Annual Taxes
- $5,715
Year Built
- Built in 1997
Lot Details
- 9,200 Sq Ft Lot
- Desert faces the front of the property
- Block Wall Fence
- Artificial Turf
- Front and Back Yard Sprinklers
HOA Fees
- $66 Monthly HOA Fees
Parking
- 2 Car Garage
Home Design
- Wood Frame Construction
- Tile Roof
- Stucco
Interior Spaces
- 3,239 Sq Ft Home
- 1-Story Property
- Ceiling Fan
- Two Way Fireplace
- Gas Fireplace
- Family Room with Fireplace
- 2 Fireplaces
- Living Room with Fireplace
Kitchen
- Eat-In Kitchen
- Breakfast Bar
- Gas Cooktop
- Granite Countertops
Bedrooms and Bathrooms
- 4 Bedrooms
- Primary Bathroom is a Full Bathroom
- 3.5 Bathrooms
- Dual Vanity Sinks in Primary Bathroom
- Bathtub With Separate Shower Stall
Pool
- Play Pool
- Spa
Outdoor Features
- Fire Pit
Schools
- Pinnacle Peak Preparatory Elementary School
- Mountain Trail Middle School
- Pinnacle High School
Utilities
- Central Air
- Heating System Uses Natural Gas
Community Details
- Association fees include no fees
- City Property Association, Phone Number (602) 437-4777
- Built by Maracay
- Sonoran Hills Parcel C Subdivision
Listing and Financial Details
- Tax Lot 52
- Assessor Parcel Number 212-02-087
Map
Home Values in the Area
Average Home Value in this Area
Tax History
| Year | Tax Paid | Tax Assessment Tax Assessment Total Assessment is a certain percentage of the fair market value that is determined by local assessors to be the total taxable value of land and additions on the property. | Land | Improvement |
|---|---|---|---|---|
| 2025 | $5,839 | $64,499 | -- | -- |
| 2024 | $5,632 | $46,444 | -- | -- |
| 2023 | $5,632 | $77,600 | $15,520 | $62,080 |
| 2022 | $4,951 | $58,830 | $11,760 | $47,070 |
| 2021 | $5,051 | $56,230 | $11,240 | $44,990 |
| 2020 | $4,893 | $52,600 | $10,520 | $42,080 |
| 2019 | $4,932 | $48,130 | $9,620 | $38,510 |
| 2018 | $5,041 | $48,050 | $9,610 | $38,440 |
| 2017 | $4,833 | $48,230 | $9,640 | $38,590 |
| 2016 | $4,736 | $47,980 | $9,590 | $38,390 |
| 2015 | $4,520 | $47,070 | $9,410 | $37,660 |
Property History
| Date | Event | Price | List to Sale | Price per Sq Ft |
|---|---|---|---|---|
| 10/19/2025 10/19/25 | For Sale | $1,615,000 | 0.0% | $499 / Sq Ft |
| 10/10/2025 10/10/25 | Off Market | $1,615,000 | -- | -- |
| 08/29/2025 08/29/25 | For Sale | $1,615,000 | 0.0% | $499 / Sq Ft |
| 07/14/2025 07/14/25 | Off Market | $1,615,000 | -- | -- |
| 07/03/2025 07/03/25 | For Sale | $1,615,000 | -- | $499 / Sq Ft |
Purchase History
| Date | Type | Sale Price | Title Company |
|---|---|---|---|
| Warranty Deed | $1,390,000 | Chicago Title | |
| Warranty Deed | $850,000 | Chicago Title | |
| Warranty Deed | $835,000 | North Scottsdale Title | |
| Warranty Deed | $635,000 | Driggs Title Agency Inc | |
| Interfamily Deed Transfer | -- | None Available | |
| Warranty Deed | $585,000 | Old Republic Title Agency | |
| Warranty Deed | $460,000 | Security Title Agency | |
| Trustee Deed | $398,000 | None Available | |
| Interfamily Deed Transfer | -- | Fidelity National Title | |
| Warranty Deed | $447,500 | Fidelity National Title | |
| Interfamily Deed Transfer | -- | -- | |
| Deed | $394,000 | First American Title |
Mortgage History
| Date | Status | Loan Amount | Loan Type |
|---|---|---|---|
| Open | $920,000 | New Conventional | |
| Previous Owner | $501,000 | New Conventional | |
| Previous Owner | $603,250 | New Conventional | |
| Previous Owner | $468,000 | New Conventional | |
| Previous Owner | $368,000 | New Conventional | |
| Previous Owner | $358,000 | Purchase Money Mortgage | |
| Previous Owner | $358,000 | Purchase Money Mortgage | |
| Previous Owner | $227,150 | New Conventional |
Source: Arizona Regional Multiple Listing Service (ARMLS)
MLS Number: 6888149
APN: 212-02-087
- 7941 E Via de Luna Dr
- 7621 E Tardes Dr
- 7846 E Candelaria Dr
- 7650 E Williams Dr Unit 1011
- 22339 N 77th Way
- 22469 N 79th Place
- 22610 N 80th Place
- 22339 N 77th St
- 7783 E Adobe Dr
- 7774 E San Fernando Dr
- 7508 E Via de Luna Dr
- 7694 E Via Del Sol Dr
- 7449 E Via de Luna Dr
- 7463 E Casitas Del Rio Dr
- 7500 E Deer Valley Rd Unit 19
- 7500 E Deer Valley Rd Unit 99
- 7500 E Deer Valley Rd Unit 162
- 23118 N 74th Place
- 23226 N 74th Place
- 7695 E Pozos Dr
- 7742 E Los Gatos Dr
- 7464 E Paraiso Dr
- 21948 N 79th Place
- 7625 E Sands Dr
- 7602 E San Fernando Dr
- 7625 E San Fernando Dr
- 7611 E Camino Vivaz
- 7338 E Casitas Del Rio Dr
- 23515 N 75th Place
- 7500 E Deer Valley Rd
- 7628 E Camino Del Monte
- 8350 E Via Del Sol Dr
- 8024 E Windwood Ln
- 7323 E Overlook Dr
- 7435 E Rustling Pass
- 7449 E Whistling Wind Way
- 7314 E Gallego Ln
- 7317 E Gallego Ln
- 7254 E Camino Del Monte Unit ID1262045P
- 24011 N 74th St
