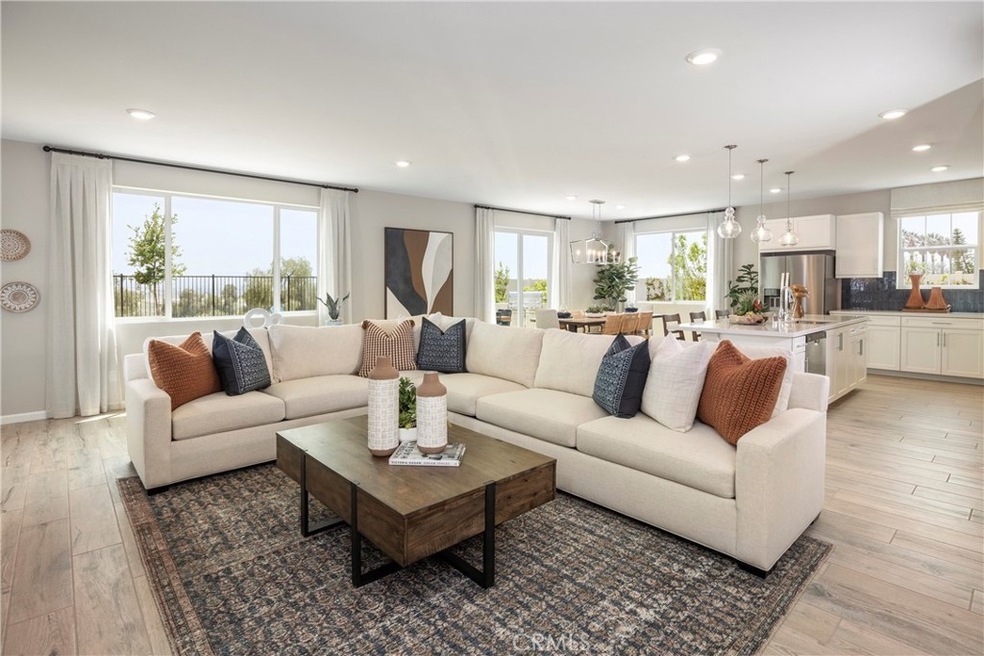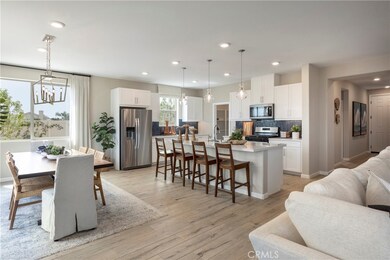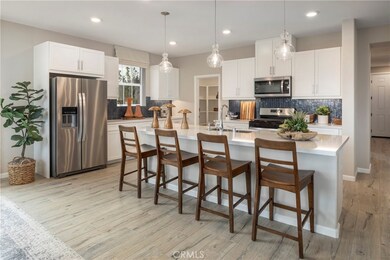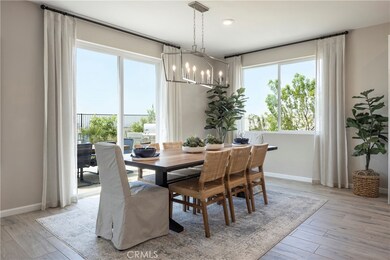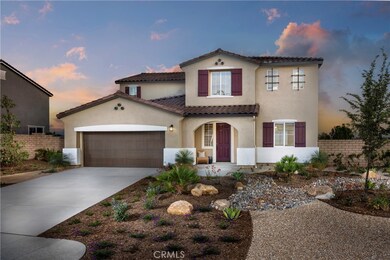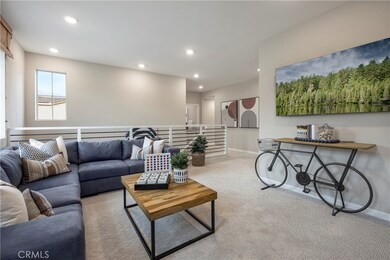
7673 Sienna Springs Loop Highland, CA 92346
East Highlands NeighborhoodHighlights
- Under Construction
- Solar Power System
- City Lights View
- Cram Elementary School Rated A-
- Primary Bedroom Suite
- Open Floorplan
About This Home
As of October 2024Reduced and Ready For Immediate Move In! This spacious brand new home is definitely worth a visit! Three car tandem garage with a Bed and Bath downstairs is great for guests or in-laws. The open Great Room, Dining Room & Kitchen space make this home an entertainer's dream! The office space with built in desk is bright and nice for work from home days. Upstairs includes three spacious secondary bedrooms, along with the lovely Primary Bedroom Suite. Included in this home is a 1 year Fit and Finish warranty, a 2 year Mechanical Warranty, and a 10-year Structural Warranty. This home is certified by the Department of Energy’s Energy Ready Program which ranks it up to 50% more efficient than other new homes. And this Energy Star Certified home also includes the EPA's Indoor Air Plus Certification ensuring optimal healthy air quality and monthly cost savings. The average monthly energy bill for this home is $60. Please note - some pictures are of model home.
Last Agent to Sell the Property
Rebecca Austin, Broker Brokerage Phone: 714-4017897 License #01298719 Listed on: 08/17/2024
Last Buyer's Agent
Rebecca Austin, Broker Brokerage Phone: 714-4017897 License #01298719 Listed on: 08/17/2024
Home Details
Home Type
- Single Family
Year Built
- Built in 2024 | Under Construction
Lot Details
- 10,303 Sq Ft Lot
- Vinyl Fence
- Drip System Landscaping
- Front Yard Sprinklers
- Back and Front Yard
- Density is up to 1 Unit/Acre
HOA Fees
- $150 Monthly HOA Fees
Parking
- 3 Car Direct Access Garage
- Parking Available
- Front Facing Garage
- Garage Door Opener
- Driveway
- Guest Parking
Property Views
- City Lights
- Canyon
- Neighborhood
Home Design
- Spanish Architecture
- Planned Development
- Fire Rated Drywall
- Spray Foam Insulation
- Spanish Tile Roof
- Concrete Roof
- Stucco
Interior Spaces
- 3,049 Sq Ft Home
- 2-Story Property
- Open Floorplan
- High Ceiling
- Recessed Lighting
- Double Pane Windows
- <<energyStarQualifiedWindowsToken>>
- Window Screens
- Great Room
- Family Room Off Kitchen
- Dining Room
Kitchen
- Open to Family Room
- Breakfast Bar
- Walk-In Pantry
- <<selfCleaningOvenToken>>
- Gas Range
- Free-Standing Range
- Range Hood
- <<microwave>>
- Dishwasher
- Kitchen Island
- Granite Countertops
Bedrooms and Bathrooms
- 5 Bedrooms | 1 Main Level Bedroom
- Primary Bedroom Suite
- Walk-In Closet
- 3 Full Bathrooms
- Stone Bathroom Countertops
- Dual Sinks
- Dual Vanity Sinks in Primary Bathroom
- Low Flow Plumbing Fixtures
- Private Water Closet
- <<tubWithShowerToken>>
- Walk-in Shower
- Exhaust Fan In Bathroom
- Humidity Controlled
Laundry
- Laundry Room
- Laundry on upper level
- Washer and Gas Dryer Hookup
Home Security
- Carbon Monoxide Detectors
- Fire and Smoke Detector
- Fire Sprinkler System
Eco-Friendly Details
- ENERGY STAR Qualified Appliances
- Energy-Efficient HVAC
- ENERGY STAR Qualified Equipment for Heating
- Solar Power System
Outdoor Features
- Patio
- Exterior Lighting
- Front Porch
Utilities
- Ducts Professionally Air-Sealed
- SEER Rated 13-15 Air Conditioning Units
- Forced Air Heating and Cooling System
- High Efficiency Heating System
- Vented Exhaust Fan
- Natural Gas Connected
- Tankless Water Heater
Community Details
- Messina Home Owners Association, Phone Number (800) 706-7838
- Prime HOA
- Built by Beazer Homes
Listing and Financial Details
- Tax Lot 30
- Tax Tract Number 20142
- $2,871 per year additional tax assessments
Similar Homes in Highland, CA
Home Values in the Area
Average Home Value in this Area
Property History
| Date | Event | Price | Change | Sq Ft Price |
|---|---|---|---|---|
| 10/16/2024 10/16/24 | Sold | $775,000 | -1.9% | $254 / Sq Ft |
| 08/27/2024 08/27/24 | Pending | -- | -- | -- |
| 08/17/2024 08/17/24 | For Sale | $789,990 | -- | $259 / Sq Ft |
Tax History Compared to Growth
Agents Affiliated with this Home
-
Rebecca Austin

Seller's Agent in 2024
Rebecca Austin
Rebecca Austin, Broker
(714) 401-7897
13 in this area
380 Total Sales
Map
Source: California Regional Multiple Listing Service (CRMLS)
MLS Number: OC24170756
- 7627 Alta Vista
- 30050 Cabo Del Oeste
- 30185 Tenaya Ln
- 29645 Southwood Ln
- 7633 Kent St
- 7672 Newman Ct
- 29412 Water St
- 7683 Sewell Ct
- 29403 Clear View Ln
- 29263 Crescent Way
- 29263 Crescent Way
- 29263 Crescent Way
- 29263 Crescent Way
- 7191 Paul Green Dr
- 29390 Crest View Ln
- 7202 Paul Green Dr
- 7186 Paul Green Dr
- 7176 Paul Green Dr
- 7205 Paul Green Dr
- 7213 Paul Green Dr
