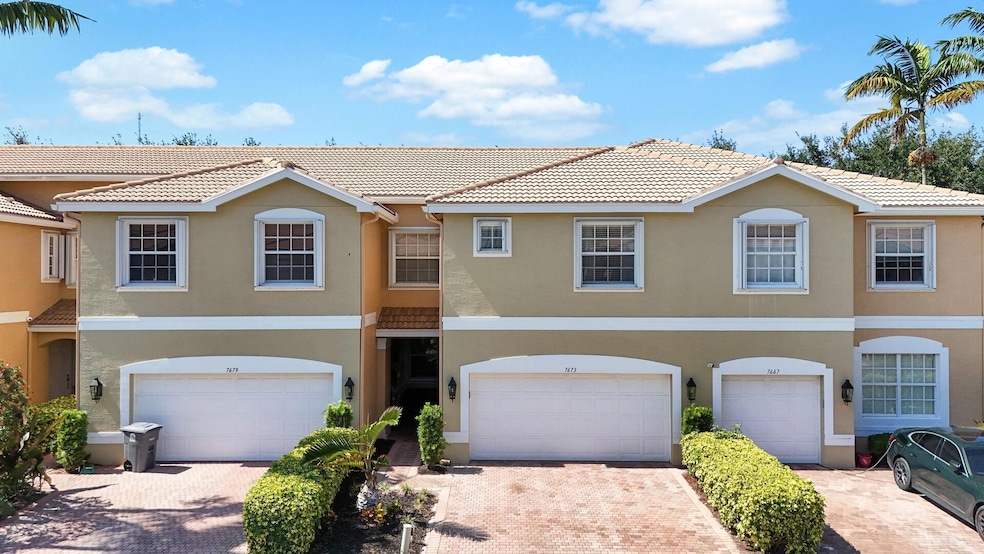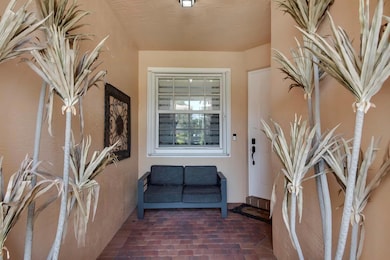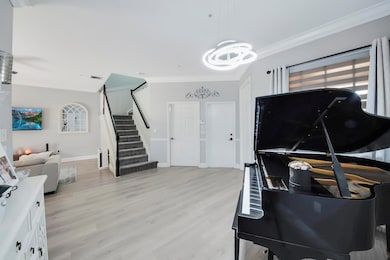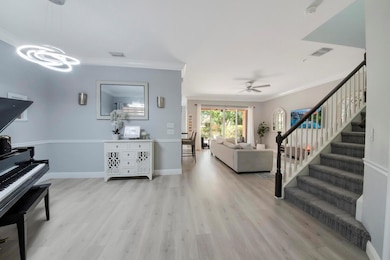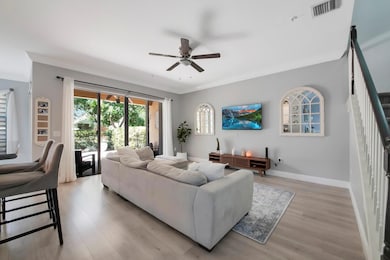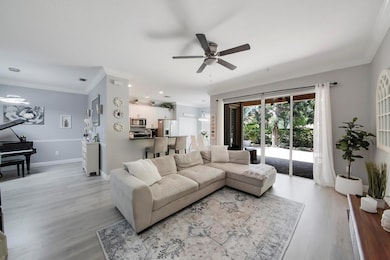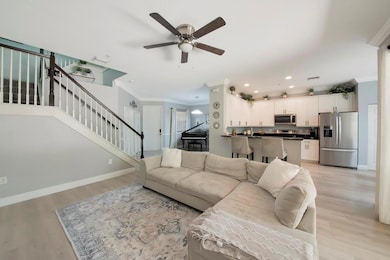7673 Spatterdock Dr Boynton Beach, FL 33437
Palm Isles NeighborhoodEstimated payment $3,789/month
Highlights
- Gated with Attendant
- Canal View
- Roman Tub
- Hagen Road Elementary School Rated A-
- Clubhouse
- Mediterranean Architecture
About This Home
Welcome to this beautifully maintained 4-bedroom, 3.5-bath townhome nestled in the sought-after Greystone neighborhood. This home offers a perfect blend of style, comfort, and functionality, featuring neutral flooring and elegant crown molding throughout the main living areas. Enjoy formal gatherings in the spacious dining room or relax in the inviting living room with sliding glass doors that lead to a covered and open patio--ideal for indoor-outdoor living. The kitchen is a chef's dream, boasting granite countertops, sleek stainless-steel appliances, crisp white cabinetry, under-cabinet lighting, snack bar and a cozy breakfast nook with its own slider to the patio.
Townhouse Details
Home Type
- Townhome
Est. Annual Taxes
- $6,729
Year Built
- Built in 2008
Lot Details
- 2,810 Sq Ft Lot
- Sprinkler System
HOA Fees
- $593 Monthly HOA Fees
Parking
- 2 Car Attached Garage
- Garage Door Opener
- Driveway
Property Views
- Canal
- Garden
Home Design
- Mediterranean Architecture
Interior Spaces
- 2,108 Sq Ft Home
- 2-Story Property
- Sliding Windows
- Entrance Foyer
- Great Room
- Formal Dining Room
- Home Security System
- Washer and Dryer
Kitchen
- Breakfast Area or Nook
- Breakfast Bar
- Microwave
- Dishwasher
Flooring
- Carpet
- Laminate
Bedrooms and Bathrooms
- 4 Bedrooms
- Walk-In Closet
- Dual Sinks
- Roman Tub
- Separate Shower in Primary Bathroom
Outdoor Features
- Patio
Schools
- Hagen Road Elementary School
- West Boynton Middle School
- Park Vista Community High School
Utilities
- Central Heating and Cooling System
- Electric Water Heater
- Cable TV Available
Listing and Financial Details
- Assessor Parcel Number 00424528220003590
- Seller Considering Concessions
Community Details
Overview
- Association fees include common areas, maintenance structure, roof
- Built by GL Homes
- Greystone Subdivision
Amenities
- Clubhouse
Recreation
- Tennis Courts
- Community Basketball Court
- Community Pool
- Park
- Trails
Pet Policy
- Pets Allowed
Security
- Gated with Attendant
- Resident Manager or Management On Site
- Fire and Smoke Detector
Map
Home Values in the Area
Average Home Value in this Area
Tax History
| Year | Tax Paid | Tax Assessment Tax Assessment Total Assessment is a certain percentage of the fair market value that is determined by local assessors to be the total taxable value of land and additions on the property. | Land | Improvement |
|---|---|---|---|---|
| 2024 | $6,729 | $369,353 | -- | -- |
| 2023 | $6,242 | $335,775 | $0 | $0 |
| 2022 | $5,683 | $305,250 | $0 | $0 |
| 2021 | $5,142 | $277,500 | $0 | $277,500 |
| 2020 | $5,184 | $277,500 | $0 | $277,500 |
| 2019 | $5,104 | $269,500 | $0 | $269,500 |
| 2018 | $4,679 | $253,500 | $0 | $253,500 |
| 2017 | $4,730 | $253,500 | $0 | $0 |
| 2016 | $4,850 | $253,500 | $0 | $0 |
| 2015 | $4,072 | $243,432 | $0 | $0 |
| 2014 | $4,080 | $241,500 | $0 | $0 |
Property History
| Date | Event | Price | List to Sale | Price per Sq Ft | Prior Sale |
|---|---|---|---|---|---|
| 10/24/2025 10/24/25 | For Sale | $499,900 | +78.5% | $237 / Sq Ft | |
| 08/09/2015 08/09/15 | Sold | $280,000 | -4.7% | $135 / Sq Ft | View Prior Sale |
| 07/10/2015 07/10/15 | Pending | -- | -- | -- | |
| 05/02/2015 05/02/15 | For Sale | $293,900 | +22.5% | $141 / Sq Ft | |
| 02/08/2013 02/08/13 | Sold | $240,000 | -4.0% | $115 / Sq Ft | View Prior Sale |
| 01/09/2013 01/09/13 | Pending | -- | -- | -- | |
| 05/23/2012 05/23/12 | For Sale | $249,900 | -- | $120 / Sq Ft |
Purchase History
| Date | Type | Sale Price | Title Company |
|---|---|---|---|
| Warranty Deed | $280,000 | Princeton Title & Escrow Llc | |
| Warranty Deed | $240,000 | Multiple | |
| Special Warranty Deed | $230,000 | Nova Title Company |
Mortgage History
| Date | Status | Loan Amount | Loan Type |
|---|---|---|---|
| Open | $224,000 | New Conventional | |
| Previous Owner | $100,000 | New Conventional | |
| Previous Owner | $225,834 | Purchase Money Mortgage |
Source: BeachesMLS
MLS Number: R11135069
APN: 00-42-45-28-22-000-3590
- 10172 White Water Lily Way
- 10681 Richfield Way
- 7476 Sarentino Ln Unit 121
- 7463 Sarentino Ln Unit 227
- 7461 Sarentino Ln Unit 226
- 7458 Sarentino Ln
- 7959 Parsons Pine Dr
- 7402 Ringwood Terrace
- 10833 Bitternut Hickory Ln
- 7411 Sarentino Ln Unit 216
- 7410 Briella Dr Unit 149
- 8110 Brigamar Isles Ave
- 7346 Greenport Cove
- 6966 Great Falls Cir
- 7200 Veneto Dr
- 7359 Briella Dr
- 7627 Via Grande
- 6934 Great Falls Cir
- 7651 Via Grande
- 7001 Antinori Ln
- 7533 Topiary Ave
- 10208 White Water Lily Way
- 10406 Pearwood Place
- 11085 Bitternut Hickory Ln
- 7458 Sarentino Ln Unit 113
- 7445 Sarentino Ln Unit 219
- 7933 Venture Center Way
- 7828 Parsons Pine Dr
- 7409 Sarentino Ln Unit 215
- 7417 Briella Dr
- 7406 Briella Dr
- 7407 Briella Dr
- 7407 Briella Dr
- 7957 Red Mahogany Rd
- 7342 Briella Dr
- 7145 Veneto Dr
- 7874 Laina Ln Unit 1
- 8292 Triana Point Ave
- 9892 Summerbrook Terrace Unit C
- 8492 Breezy Oak Way
