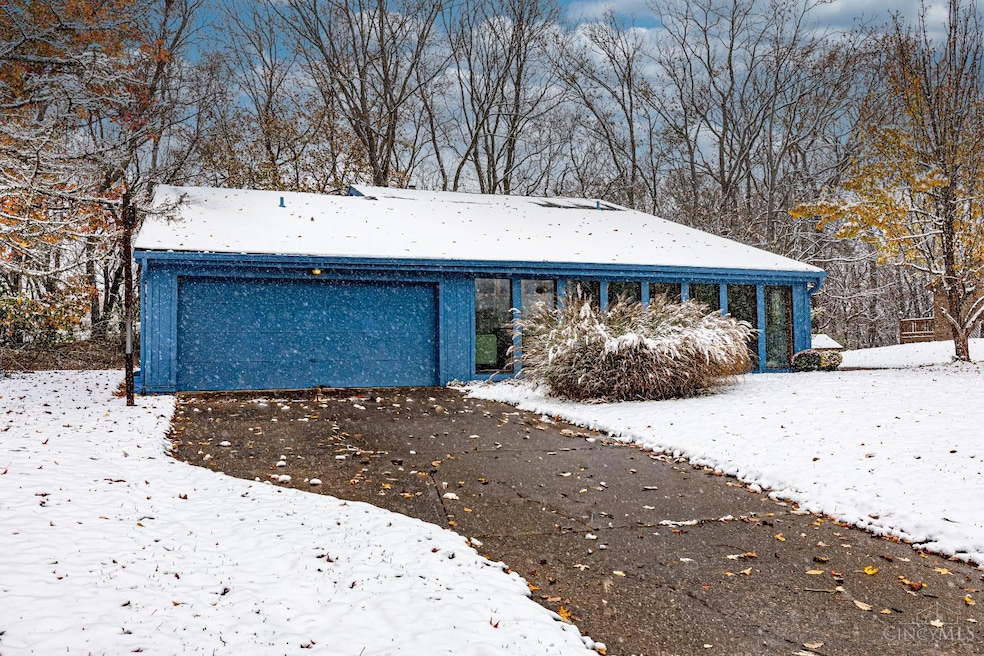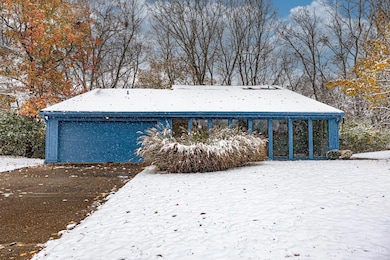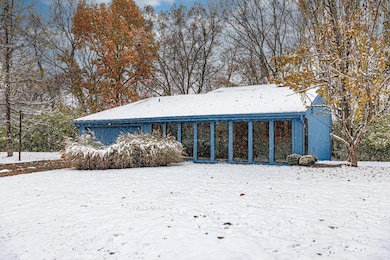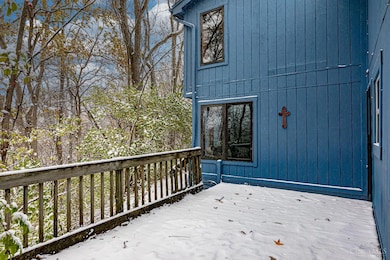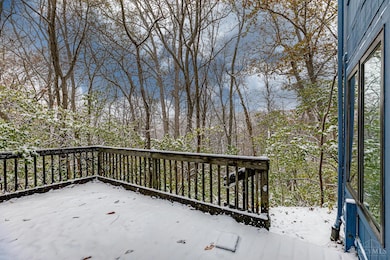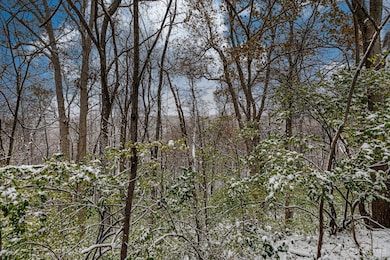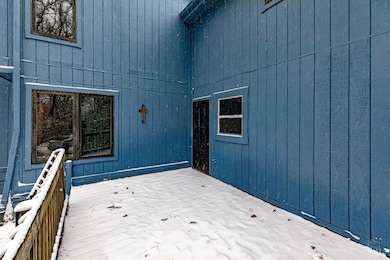7674 Briargreen Ln Cincinnati, OH 45248
Estimated payment $2,321/month
Total Views
556
3
Beds
2
Baths
1,649
Sq Ft
$242
Price per Sq Ft
Highlights
- Popular Property
- Eat-In Gourmet Kitchen
- 2.2 Acre Lot
- Charles T. Young Elementary School Rated 9+
- View of Trees or Woods
- Contemporary Architecture
About This Home
Welcome home to this unique contemporary build that has been completely remodeled from top to bottom. Featuring 3 br, 2 ba, new exterior paint updated kitchen, new bathrooms, ship lap in laundry, new flooring throughout entire home, and new appliances to name a few. If your heart desires a modern and cozy home on a quiet cul-de-sac, this is a must see! Precision and expertise were put into every detail. Hurry to get in before Christmas so you can experience the view of wildlife and snow from the abundance of windows!
Home Details
Home Type
- Single Family
Est. Annual Taxes
- $2,610
Year Built
- Built in 1983
Lot Details
- 2.2 Acre Lot
Parking
- 2 Car Attached Garage
- On-Street Parking
Property Views
- Woods
- Valley
Home Design
- Contemporary Architecture
- Tri-Level Property
- Poured Concrete
- Shingle Roof
- Wood Siding
Interior Spaces
- 1,649 Sq Ft Home
- Wood Burning Fireplace
- Vinyl Clad Windows
- Wood Frame Window
- Living Room with Fireplace
- Loft
- Bonus Room
- Sun or Florida Room
Kitchen
- Eat-In Gourmet Kitchen
- Butlers Pantry
Flooring
- Wood
- Marble
Bedrooms and Bathrooms
- 3 Bedrooms
- Main Floor Bedroom
- 2 Full Bathrooms
Utilities
- Forced Air Heating and Cooling System
- Electric Water Heater
- Septic Tank
Community Details
- No Home Owners Association
Map
Create a Home Valuation Report for This Property
The Home Valuation Report is an in-depth analysis detailing your home's value as well as a comparison with similar homes in the area
Home Values in the Area
Average Home Value in this Area
Tax History
| Year | Tax Paid | Tax Assessment Tax Assessment Total Assessment is a certain percentage of the fair market value that is determined by local assessors to be the total taxable value of land and additions on the property. | Land | Improvement |
|---|---|---|---|---|
| 2024 | $2,611 | $55,125 | $33,936 | $21,189 |
| 2023 | $2,603 | $55,125 | $33,936 | $21,189 |
| 2022 | $3,781 | $71,831 | $33,376 | $38,455 |
| 2021 | $3,680 | $71,831 | $33,376 | $38,455 |
| 2020 | $3,715 | $71,831 | $33,376 | $38,455 |
| 2019 | $3,319 | $60,873 | $28,284 | $32,589 |
| 2018 | $3,191 | $60,873 | $28,284 | $32,589 |
| 2017 | $2,995 | $60,873 | $28,284 | $32,589 |
| 2016 | $2,836 | $59,501 | $29,103 | $30,398 |
| 2015 | $2,864 | $59,501 | $29,103 | $30,398 |
| 2014 | $2,895 | $59,501 | $29,103 | $30,398 |
| 2013 | $2,834 | $59,501 | $29,103 | $30,398 |
Source: Public Records
Property History
| Date | Event | Price | List to Sale | Price per Sq Ft | Prior Sale |
|---|---|---|---|---|---|
| 11/11/2025 11/11/25 | For Sale | $398,900 | +153.3% | $242 / Sq Ft | |
| 02/16/2022 02/16/22 | Sold | $157,500 | -33.0% | $96 / Sq Ft | View Prior Sale |
| 01/16/2022 01/16/22 | Pending | -- | -- | -- | |
| 01/12/2022 01/12/22 | For Sale | -- | -- | -- | |
| 11/02/2021 11/02/21 | Pending | -- | -- | -- | |
| 10/24/2021 10/24/21 | For Sale | -- | -- | -- | |
| 09/25/2021 09/25/21 | Pending | -- | -- | -- | |
| 07/09/2021 07/09/21 | For Sale | $235,000 | -- | $143 / Sq Ft |
Source: MLS of Greater Cincinnati (CincyMLS)
Purchase History
| Date | Type | Sale Price | Title Company |
|---|---|---|---|
| Warranty Deed | $157,500 | Northwest Title | |
| Warranty Deed | $130,000 | First Title Ins Agency Inc |
Source: Public Records
Mortgage History
| Date | Status | Loan Amount | Loan Type |
|---|---|---|---|
| Open | $126,000 | New Conventional |
Source: Public Records
Source: MLS of Greater Cincinnati (CincyMLS)
MLS Number: 1861689
APN: 570-0050-0153
Nearby Homes
- 7829 Surreywood Dr
- 3037 Barnbougle Dr
- 3049 Barnbougle Dr
- 2857 Buckridge Dr
- 3081 Barnbougle Dr
- Ivy Plan at Reserve at Deer Run - Designer Collection
- Olive Plan at Reserve at Deer Run - Designer Collection
- Magnolia Plan at Reserve at Deer Run - Designer Collection
- Clay Plan at Reserve at Deer Run - Masterpiece Collection
- Beckett Plan at Reserve at Deer Run - Masterpiece Collection
- Morgan Plan at Reserve at Deer Run - Designer Collection
- Huxley Plan at Reserve at Deer Run - Masterpiece Collection
- Pearson Plan at Reserve at Deer Run - Masterpiece Collection
- Winslow Plan at Reserve at Deer Run - Masterpiece Collection
- Teagan Plan at Reserve at Deer Run - Masterpiece Collection
- Willow Plan at Reserve at Deer Run - Designer Collection
- Amelia Plan at Reserve at Deer Run - Designer Collection
- Hazel Plan at Reserve at Deer Run - Designer Collection
- Mitchell Plan at Reserve at Deer Run - Masterpiece Collection
- Edenton Plan at Reserve at Deer Run - Designer Collection
- 814 E Main St
- 6917 Sayler Ave
- 505 Aston View Ln
- 4461 Schinkal Rd
- 2154 Canyon Ct
- 6210 Berauer Rd
- 5982 Childs Ave
- 1207 N Bend Rd
- 6646 Hearne Rd
- 6650 Hearne Rd
- 6588 Hearne Rd Unit 32
- 5566 Hillside Ave
- 5576 Bridgetown Rd
- 5208 Belclare Rd Unit CM11
- 1900 Sanctuary Place Dr
- 5545 Westwood Northern Blvd
- 2638 Hazelnut Ct
- 5411 Bluesky Dr
- 6788 Harrison Ave
- 3569 Locust Ln
