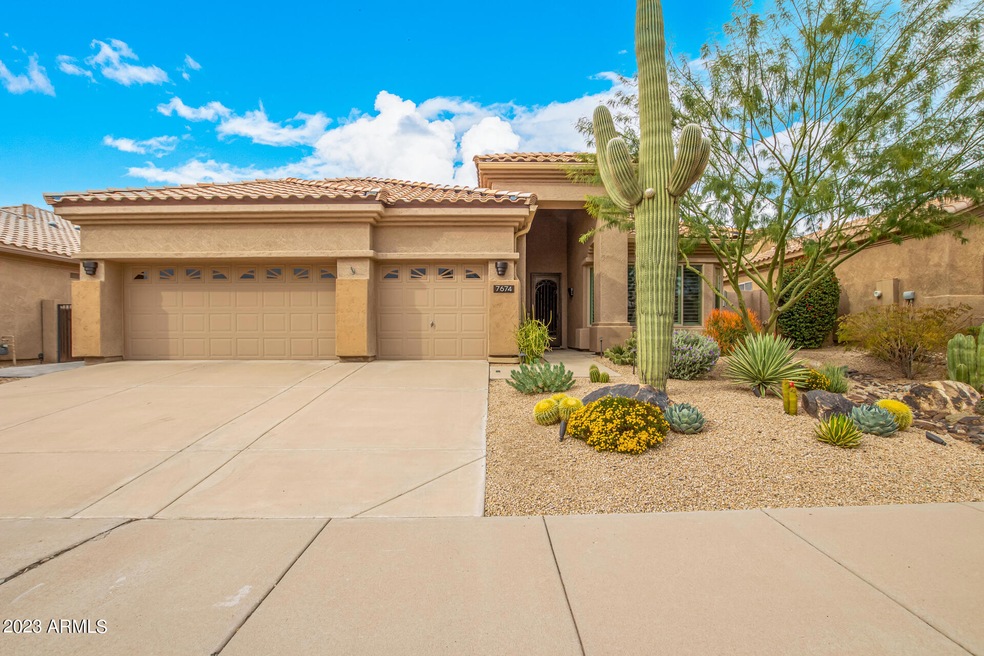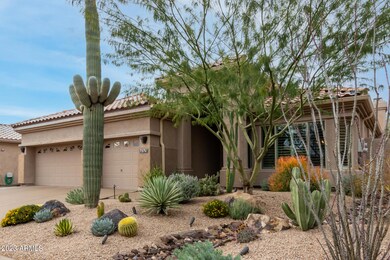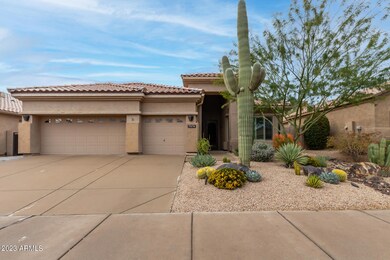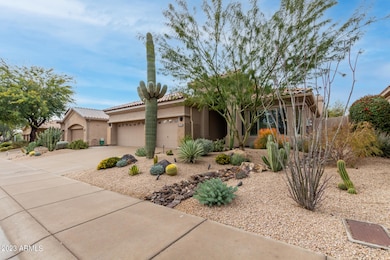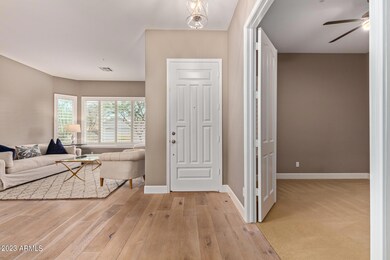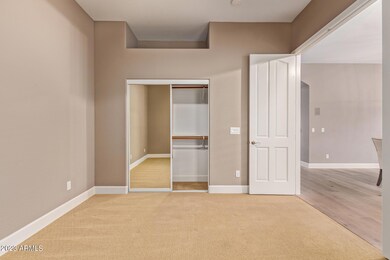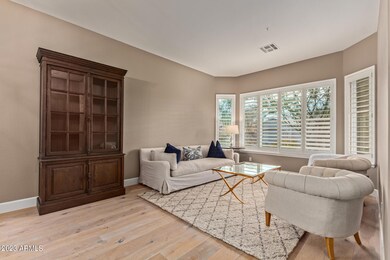
7674 E Wingtip Way Scottsdale, AZ 85255
Grayhawk NeighborhoodHighlights
- Golf Course Community
- Heated Spa
- Granite Countertops
- Grayhawk Elementary School Rated A
- Solar Power System
- Covered patio or porch
About This Home
As of February 2023Spectacular residence in the Grayhawk Community is a dream come true! This 4 bed, 2 bath home includes over $168K of updates and improvements. With 2 new variable speed AC units, owned solar on a new roof, and new windows you will live in affordable comfort for years to come. Enter your new home with high ceilings and premium wood look flooring, formal living & dining rooms. The open, flowing floorplan guides you to the stunning great room where you can entertain in style. This chef's kitchen has exquisite granite counters, rich cabinets, center island, and a bright breakfast area. Relax in the great room with fabulous views of your backyard oasis. The private main ensuite has a spa-like bathroom with double sinks, large soaking tub, and beautiful walk-in shower. The generous size guest bedrooms provide quiet rest for family or guests. Your peaceful backyard includes a new travertine pool deck, new pool pump, relaxing new spa, and updated lush landscaping with irrigation. Relax and unwind at the end of the day in your new oasis. Front & back yard landscaping updated with all new plants, irrigation, contouring, lighting, pavers and even a putting green. Two new variable speed furnaces were installed with the new Trane AC units. This amazing home has an owned Culligan Water Softener system, the new roof has two layers of TU43 underlayment along with new gutters. Excellent location close to parks, including Grayhawk & Thompson Peak parks, great restaurants, & shopping centers. You must see it!
Co-Listed By
Michael Kolbrener
eXp Realty License #SA695405000
Home Details
Home Type
- Single Family
Est. Annual Taxes
- $4,581
Year Built
- Built in 1998
Lot Details
- 7,800 Sq Ft Lot
- Desert faces the front and back of the property
- Block Wall Fence
- Front and Back Yard Sprinklers
- Sprinklers on Timer
HOA Fees
- $74 Monthly HOA Fees
Parking
- 3 Car Direct Access Garage
- Garage Door Opener
Home Design
- Roof Updated in 2021
- Wood Frame Construction
- Tile Roof
- Stucco
Interior Spaces
- 2,412 Sq Ft Home
- 1-Story Property
- Ceiling height of 9 feet or more
- Ceiling Fan
- Gas Fireplace
- Double Pane Windows
- ENERGY STAR Qualified Windows with Low Emissivity
- Solar Screens
- Living Room with Fireplace
Kitchen
- Breakfast Bar
- Built-In Microwave
- Kitchen Island
- Granite Countertops
Flooring
- Carpet
- Laminate
- Tile
Bedrooms and Bathrooms
- 4 Bedrooms
- Primary Bathroom is a Full Bathroom
- 2 Bathrooms
- Dual Vanity Sinks in Primary Bathroom
- Bathtub With Separate Shower Stall
Eco-Friendly Details
- ENERGY STAR Qualified Equipment for Heating
- Solar Power System
Pool
- Pool Updated in 2022
- Heated Spa
- Private Pool
- Above Ground Spa
Outdoor Features
- Covered patio or porch
Schools
- Grayhawk Elementary School
- Explorer Middle School
- Pinnacle High School
Utilities
- Central Air
- Heating System Uses Natural Gas
- High Speed Internet
- Cable TV Available
Listing and Financial Details
- Tax Lot 45
- Assessor Parcel Number 212-36-310
Community Details
Overview
- Association fees include ground maintenance
- Grayhawk Community Association, Phone Number (480) 563-9708
- Built by T W LEWIS
- Grayhawk Village Subdivision
Recreation
- Golf Course Community
- Community Playground
- Bike Trail
Ownership History
Purchase Details
Home Financials for this Owner
Home Financials are based on the most recent Mortgage that was taken out on this home.Purchase Details
Purchase Details
Home Financials for this Owner
Home Financials are based on the most recent Mortgage that was taken out on this home.Purchase Details
Home Financials for this Owner
Home Financials are based on the most recent Mortgage that was taken out on this home.Purchase Details
Purchase Details
Home Financials for this Owner
Home Financials are based on the most recent Mortgage that was taken out on this home.Purchase Details
Home Financials for this Owner
Home Financials are based on the most recent Mortgage that was taken out on this home.Purchase Details
Home Financials for this Owner
Home Financials are based on the most recent Mortgage that was taken out on this home.Purchase Details
Home Financials for this Owner
Home Financials are based on the most recent Mortgage that was taken out on this home.Purchase Details
Home Financials for this Owner
Home Financials are based on the most recent Mortgage that was taken out on this home.Purchase Details
Home Financials for this Owner
Home Financials are based on the most recent Mortgage that was taken out on this home.Purchase Details
Home Financials for this Owner
Home Financials are based on the most recent Mortgage that was taken out on this home.Similar Homes in Scottsdale, AZ
Home Values in the Area
Average Home Value in this Area
Purchase History
| Date | Type | Sale Price | Title Company |
|---|---|---|---|
| Warranty Deed | $1,075,000 | Allied Title | |
| Interfamily Deed Transfer | -- | None Available | |
| Warranty Deed | $660,000 | Clear Title Agency Of Az | |
| Warranty Deed | $667,000 | Clear Title Agency Of Arizon | |
| Interfamily Deed Transfer | -- | None Available | |
| Interfamily Deed Transfer | -- | North American Title Company | |
| Interfamily Deed Transfer | -- | Fidelity Natl Title Agency | |
| Warranty Deed | $606,500 | Fidelity Natl Title Agency | |
| Cash Sale Deed | $480,000 | Fidelity Natl Title Agency | |
| Warranty Deed | $642,500 | Capital Title Agency Inc | |
| Interfamily Deed Transfer | -- | Capital Title Agency Inc | |
| Warranty Deed | $345,000 | First American Title | |
| Warranty Deed | $255,000 | Chicago Title Insurance Co |
Mortgage History
| Date | Status | Loan Amount | Loan Type |
|---|---|---|---|
| Open | $860,000 | New Conventional | |
| Previous Owner | $750,000 | Credit Line Revolving | |
| Previous Owner | $415,000 | New Conventional | |
| Previous Owner | $417,000 | New Conventional | |
| Previous Owner | $353,375 | New Conventional | |
| Previous Owner | $240,800 | Unknown | |
| Previous Owner | $235,000 | New Conventional | |
| Previous Owner | $227,150 | New Conventional |
Property History
| Date | Event | Price | Change | Sq Ft Price |
|---|---|---|---|---|
| 02/21/2023 02/21/23 | Sold | $1,075,000 | -2.3% | $446 / Sq Ft |
| 01/20/2023 01/20/23 | Pending | -- | -- | -- |
| 01/02/2023 01/02/23 | For Sale | $1,100,000 | +66.7% | $456 / Sq Ft |
| 06/06/2019 06/06/19 | Sold | $660,000 | -0.8% | $274 / Sq Ft |
| 05/06/2019 05/06/19 | Price Changed | $665,000 | -0.7% | $276 / Sq Ft |
| 04/12/2019 04/12/19 | For Sale | $670,000 | +1.5% | $278 / Sq Ft |
| 04/06/2019 04/06/19 | Off Market | $660,000 | -- | -- |
| 04/01/2019 04/01/19 | For Sale | $670,000 | +0.4% | $278 / Sq Ft |
| 02/20/2019 02/20/19 | Sold | $667,000 | -1.8% | $277 / Sq Ft |
| 01/06/2019 01/06/19 | Pending | -- | -- | -- |
| 12/28/2018 12/28/18 | For Sale | $679,000 | +12.0% | $282 / Sq Ft |
| 05/30/2015 05/30/15 | Sold | $606,500 | -2.0% | $251 / Sq Ft |
| 04/22/2015 04/22/15 | Pending | -- | -- | -- |
| 04/10/2015 04/10/15 | Price Changed | $619,000 | -0.2% | $257 / Sq Ft |
| 04/01/2015 04/01/15 | For Sale | $620,000 | +29.2% | $257 / Sq Ft |
| 03/03/2015 03/03/15 | Sold | $480,000 | -1.0% | $199 / Sq Ft |
| 02/16/2015 02/16/15 | Pending | -- | -- | -- |
| 02/13/2015 02/13/15 | Price Changed | $485,000 | 0.0% | $201 / Sq Ft |
| 02/13/2015 02/13/15 | For Sale | $485,000 | +1.0% | $201 / Sq Ft |
| 01/27/2015 01/27/15 | Off Market | $480,000 | -- | -- |
| 12/25/2014 12/25/14 | For Sale | $509,000 | -- | $211 / Sq Ft |
Tax History Compared to Growth
Tax History
| Year | Tax Paid | Tax Assessment Tax Assessment Total Assessment is a certain percentage of the fair market value that is determined by local assessors to be the total taxable value of land and additions on the property. | Land | Improvement |
|---|---|---|---|---|
| 2025 | $4,419 | $60,050 | -- | -- |
| 2024 | $5,259 | $57,190 | -- | -- |
| 2023 | $5,259 | $75,300 | $15,060 | $60,240 |
| 2022 | $4,581 | $56,550 | $11,310 | $45,240 |
| 2021 | $4,675 | $51,320 | $10,260 | $41,060 |
| 2020 | $4,528 | $48,520 | $9,700 | $38,820 |
| 2019 | $4,571 | $44,810 | $8,960 | $35,850 |
| 2018 | $4,467 | $44,500 | $8,900 | $35,600 |
| 2017 | $4,245 | $44,070 | $8,810 | $35,260 |
| 2016 | $4,193 | $42,710 | $8,540 | $34,170 |
| 2015 | $4,567 | $41,480 | $8,290 | $33,190 |
Agents Affiliated with this Home
-
Kodi Riddle

Seller's Agent in 2023
Kodi Riddle
eXp Realty
(480) 624-8019
2 in this area
377 Total Sales
-
M
Seller Co-Listing Agent in 2023
Michael Kolbrener
eXp Realty
-
Kimberly Mazinter

Buyer's Agent in 2023
Kimberly Mazinter
eXp Realty
(602) 560-9903
2 in this area
55 Total Sales
-
Jeri Hyland
J
Seller's Agent in 2019
Jeri Hyland
Berkshire Hathaway HomeServices Arizona Properties
(602) 576-0011
14 Total Sales
-
Craig Young

Seller's Agent in 2019
Craig Young
REI Marketing
(480) 773-2183
3 in this area
184 Total Sales
-
Trish Mallory

Seller Co-Listing Agent in 2019
Trish Mallory
Berkshire Hathaway HomeServices Arizona Properties
(602) 329-3299
22 Total Sales
Map
Source: Arizona Regional Multiple Listing Service (ARMLS)
MLS Number: 6504616
APN: 212-36-310
- 7668 E Thunderhawk Rd
- 7741 E Journey Ln
- 7904 E Quill Ln
- 7687 E Wing Shadow Rd
- 7940 E Quill Ln
- 21119 N 75th St
- 21113 N 79th Place
- 7492 E Buteo Dr
- 7758 E Nestling Way
- 7501 E Phantom Way
- 21240 N 74th Place
- 7527 E Nestling Way
- 20121 N 76th St Unit 2021
- 20121 N 76th St Unit 2006
- 20121 N 76th St Unit 2061
- 20121 N 76th St Unit 1019
- 20121 N 76th St Unit 2064
- 8117 E Wingspan Way
- 20100 N 78th Place Unit 3103
- 20100 N 78th Place Unit 1023
