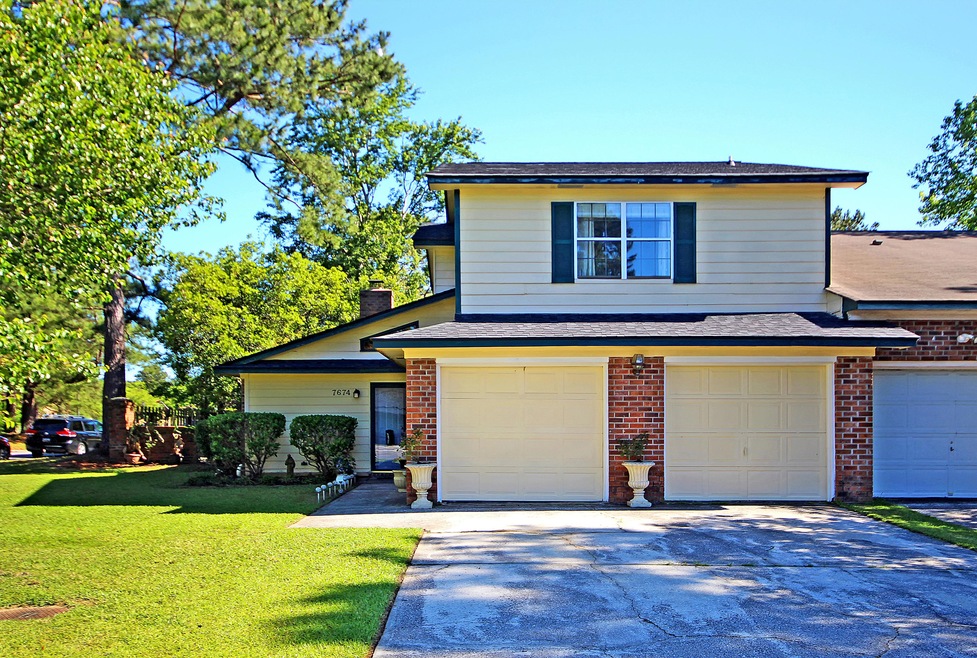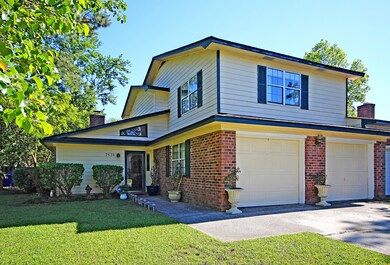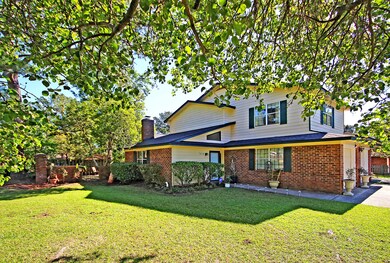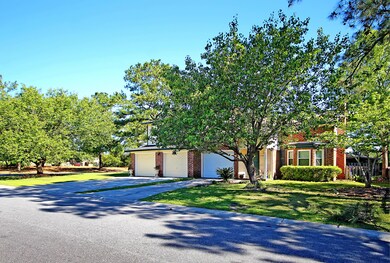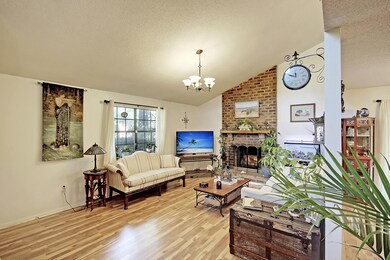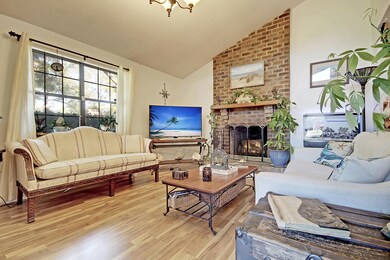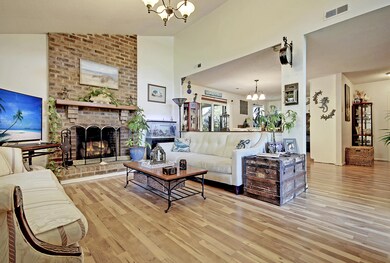
7674 Oldridge Rd North Charleston, SC 29418
Forest Hills NeighborhoodEstimated Value: $227,000 - $285,000
Highlights
- Cathedral Ceiling
- 2 Car Attached Garage
- Screened Patio
- Great Room
- Eat-In Kitchen
- Walk-In Closet
About This Home
As of June 2019Welcome home to 7674 Oldridge Rd. This well-laid-out [3] Bedroom [2] Full bathroom townhome is more than just a 1400+ square foot end unit with a large corner lot and 2-car garage! It also has brand new Honey Oak laminate flooring throughout the main floor, new tile backsplash and bead board island in the kitchen, and new tile floors and vanities in the bathrooms. It is an HVAC that is a little over a year old, a roof that is 3 years old, and NO HOA. It is a fully-fenced backyard with 8 Crepe Myrtles and 1 Majesty Palm recently planted bordering your screened-in porch--ready for late afternoon relaxation while sipping on a mason jar-filled beverage. It is an amazing location that puts you 1 mile from Bosch, 2 miles from Joint Base, 4 miles from Boeing, 6 miles from Mercedes, and many otheramazing locations that show off the beauty and charm that brings thousands of people to Charleston every year. It is not just a house, 7674 Oldridge Rd is a home and it is ready for you to start creating memories for years to come.
Home Details
Home Type
- Single Family
Est. Annual Taxes
- $455
Year Built
- Built in 1989
Lot Details
- 4,356 Sq Ft Lot
- Wood Fence
Parking
- 2 Car Attached Garage
- Off-Street Parking
Home Design
- Brick Exterior Construction
- Slab Foundation
- Asphalt Roof
- Cement Siding
Interior Spaces
- 1,456 Sq Ft Home
- 2-Story Property
- Popcorn or blown ceiling
- Cathedral Ceiling
- Ceiling Fan
- Wood Burning Fireplace
- Window Treatments
- Family Room with Fireplace
- Great Room
- Living Room with Fireplace
Kitchen
- Eat-In Kitchen
- Dishwasher
- Kitchen Island
Flooring
- Laminate
- Ceramic Tile
Bedrooms and Bathrooms
- 3 Bedrooms
- Walk-In Closet
- 2 Full Bathrooms
Laundry
- Dryer
- Washer
Outdoor Features
- Screened Patio
Schools
- Lambs Elementary School
- Zucker Middle School
- Stall High School
Utilities
- Cooling Available
- Heating Available
Community Details
- Forest Hills Subdivision
Ownership History
Purchase Details
Home Financials for this Owner
Home Financials are based on the most recent Mortgage that was taken out on this home.Purchase Details
Home Financials for this Owner
Home Financials are based on the most recent Mortgage that was taken out on this home.Purchase Details
Similar Homes in the area
Home Values in the Area
Average Home Value in this Area
Purchase History
| Date | Buyer | Sale Price | Title Company |
|---|---|---|---|
| Posley Juanita | $154,000 | Cooperative Title Llc | |
| Snyder Eric J | $140,000 | None Available | |
| Rivers Tamara S | $115,000 | None Available |
Mortgage History
| Date | Status | Borrower | Loan Amount |
|---|---|---|---|
| Open | Posley Juanita | $160,793 | |
| Closed | Posley Juanita | $161,058 | |
| Closed | Posley Juanita | $157,311 | |
| Previous Owner | Snyder Eric J | $126,000 | |
| Previous Owner | Rivers Tamara S | $87,000 |
Property History
| Date | Event | Price | Change | Sq Ft Price |
|---|---|---|---|---|
| 06/03/2019 06/03/19 | Sold | $154,000 | 0.0% | $106 / Sq Ft |
| 05/04/2019 05/04/19 | Pending | -- | -- | -- |
| 04/25/2019 04/25/19 | For Sale | $154,000 | +10.0% | $106 / Sq Ft |
| 07/19/2018 07/19/18 | Sold | $140,000 | -6.7% | $96 / Sq Ft |
| 07/04/2018 07/04/18 | Pending | -- | -- | -- |
| 04/11/2018 04/11/18 | For Sale | $150,000 | -- | $103 / Sq Ft |
Tax History Compared to Growth
Tax History
| Year | Tax Paid | Tax Assessment Tax Assessment Total Assessment is a certain percentage of the fair market value that is determined by local assessors to be the total taxable value of land and additions on the property. | Land | Improvement |
|---|---|---|---|---|
| 2023 | $1,033 | $6,160 | $0 | $0 |
| 2022 | $976 | $6,160 | $0 | $0 |
| 2021 | $1,012 | $6,160 | $0 | $0 |
| 2020 | $1,037 | $6,160 | $0 | $0 |
| 2019 | $959 | $5,600 | $0 | $0 |
| 2017 | $455 | $2,350 | $0 | $0 |
| 2016 | $442 | $2,350 | $0 | $0 |
| 2015 | $459 | $2,350 | $0 | $0 |
| 2014 | $573 | $0 | $0 | $0 |
| 2011 | -- | $0 | $0 | $0 |
Agents Affiliated with this Home
-
Brent Boatwright
B
Seller's Agent in 2019
Brent Boatwright
Ashley Cooper Real Estate, LLC
(843) 819-2121
89 Total Sales
-
Topher Kauffman

Buyer's Agent in 2019
Topher Kauffman
Brand Name Real Estate
(843) 696-1487
395 Total Sales
-
Mike Cassidy

Seller's Agent in 2018
Mike Cassidy
Carolina One Real Estate
(843) 906-9669
1 in this area
77 Total Sales
Map
Source: CHS Regional MLS
MLS Number: 19011884
APN: 397-05-00-391
- 7712 Corley Dr
- 7734 Suzanne Dr
- 7660 Allwood Ave
- 4652 Nibbs Ln
- 4662 Nibbs Ln
- 7813 Sandida Ct
- 7814 Nummie Ct
- 7659 Allwood Ave
- 7838 Nummie Ct
- 7733 Buck Pond Rd
- 7870 Nummie Ct
- 7875 Sandida Ct
- 7752 Cherrywood Dr
- 4743 Skillmaster Ct
- 7649 Fayetteville Rd
- 7711 Desmond Ave
- 7850 Wilderness Trail Unit 6a
- 1 Wilderness Trail Unit A
- 1 Wilderness Trail Unit B
- 9 Wilderness Trail Unit B
- 7674 Oldridge Rd
- 7662 Oldridge Rd
- 7658 Oldridge Rd
- 7663 Valleyview Cir
- 7659 Valleyview Cir
- 7667 Oldridge Rd
- 7654 Oldridge Rd
- 7671 Oldridge Rd
- 7677 Oldridge Rd
- 7663 Oldridge Rd
- 7655 Valleyview Cir
- 7650 Oldridge Rd
- 7659 Oldridge Rd
- 7651 Valleyview Cir
- 7655 Oldridge Rd
- 7672 Valleyview Cir
- 7666 Valleyview Cir
- 7678 Valleyview Cir
- 7678 Valleyview Cir Unit B
- 7678 Valleyview Cir Unit A
