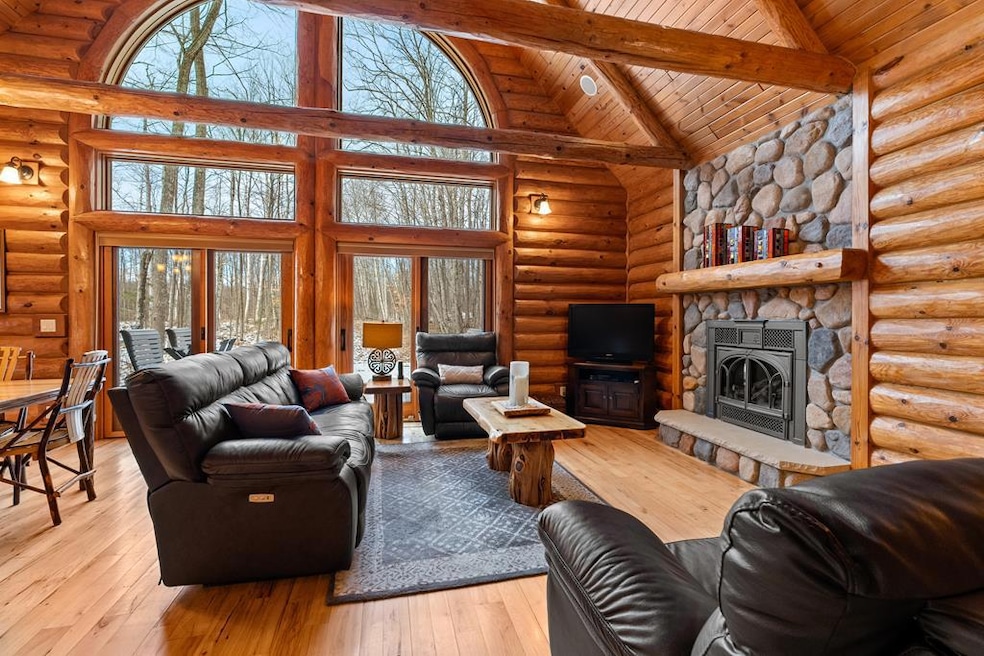
7675 W Kangaroo Lake Rd Baileys Harbor, WI 54202
Northern Door NeighborhoodHighlights
- Views of Trees
- Deck
- Vaulted Ceiling
- Gibraltar Elementary School Rated A
- Wooded Lot
- Wood Flooring
About This Home
As of April 2025This custom-built log home offers a meticulously designed floor plan, with all major living on the first floor. A grand two-story great room features floor-to-ceiling windows, filling the space with natural light and showcasing stunning western views of the wooded landscape. Hickory floors, granite countertops, and custom alderwood cabinets enhance the open concept living space making this the ideal home for entertaining. Enjoy the outdoors on an oversized screened porch, spacious deck, or by the fire pit surrounded by flagstone. The finished lower level includes a den, wine cellar, and versatile flex rooms for office, gym, & more. All of this is steps from the public access to the warm, shallow waters of Kangaroo Lake. A must see!
Last Agent to Sell the Property
CB Real Estate Group Egg Harbor Brokerage Phone: 9208682002 Listed on: 01/14/2025
Home Details
Home Type
- Single Family
Est. Annual Taxes
- $5,044
Year Built
- Built in 2007
Lot Details
- 0.72 Acre Lot
- Lot Dimensions are 90 x 349
- Wooded Lot
- Garden
- Grass Covered Lot
- Property is zoned Single Family Res 20000 (SF20)
Parking
- 2 Car Attached Garage
- Open Parking
Property Views
- Trees
- Neighborhood
Home Design
- Asphalt Roof
- Log Siding
- Concrete Perimeter Foundation
Interior Spaces
- 2-Story Property
- Central Vacuum
- Vaulted Ceiling
- Ceiling Fan
- Gas Log Fireplace
- Window Treatments
- Family Room
- Dining Room
- Home Office
- Basement Fills Entire Space Under The House
Kitchen
- Range
- Microwave
- Dishwasher
- Disposal
Flooring
- Wood
- Carpet
- Ceramic Tile
Bedrooms and Bathrooms
- 3 Bedrooms
- Main Floor Bedroom
- Walk-In Closet
- Bathroom on Main Level
- 3 Full Bathrooms
Laundry
- Laundry on main level
- Washer
Outdoor Features
- Deck
- Porch
Utilities
- Forced Air Cooling System
- Heating System Uses Propane
- Private Water Source
- Water Softener is Owned
- Satellite Dish
Listing and Financial Details
- Assessor Parcel Number 002410003
Ownership History
Purchase Details
Similar Homes in Baileys Harbor, WI
Home Values in the Area
Average Home Value in this Area
Purchase History
| Date | Type | Sale Price | Title Company |
|---|---|---|---|
| Warranty Deed | $39,500 | -- |
Mortgage History
| Date | Status | Loan Amount | Loan Type |
|---|---|---|---|
| Open | $277,000 | Stand Alone Refi Refinance Of Original Loan | |
| Closed | $0 | No Value Available |
Property History
| Date | Event | Price | Change | Sq Ft Price |
|---|---|---|---|---|
| 04/03/2025 04/03/25 | Sold | $729,900 | 0.0% | $243 / Sq Ft |
| 01/14/2025 01/14/25 | For Sale | $729,900 | -- | $243 / Sq Ft |
Tax History Compared to Growth
Tax History
| Year | Tax Paid | Tax Assessment Tax Assessment Total Assessment is a certain percentage of the fair market value that is determined by local assessors to be the total taxable value of land and additions on the property. | Land | Improvement |
|---|---|---|---|---|
| 2024 | $5,433 | $663,600 | $45,000 | $618,600 |
| 2023 | $5,516 | $663,600 | $45,000 | $618,600 |
| 2022 | $4,540 | $393,200 | $38,000 | $355,200 |
| 2021 | $4,405 | $393,200 | $38,000 | $355,200 |
| 2020 | $4,291 | $393,200 | $38,000 | $355,200 |
| 2019 | $4,011 | $393,200 | $38,000 | $355,200 |
| 2018 | $3,891 | $391,200 | $38,000 | $353,200 |
| 2017 | $386 | $391,200 | $38,000 | $353,200 |
| 2016 | $3,907 | $391,200 | $38,000 | $353,200 |
| 2015 | $3,701 | $391,200 | $38,000 | $353,200 |
| 2014 | $3,717 | $393,500 | $35,000 | $358,500 |
| 2013 | $3,900 | $393,500 | $35,000 | $358,500 |
Agents Affiliated with this Home
-

Seller's Agent in 2025
Heather Smith
CB Real Estate Group Egg Harbor
(920) 785-4663
137 in this area
219 Total Sales
-
H
Buyer's Agent in 2025
Heather Collins
Kellstrom-Ray Agency
(920) 421-0154
115 in this area
118 Total Sales
Map
Source: Door County Board of REALTORS®
MLS Number: 143543
APN: 002-410003
- 7657 Elm Point Rd
- 7620 Elm Point Rd
- 7387 Logerquist Rd
- 0 O'Brien Rd
- TBD O'Brien Rd
- TBD County Rd E
- 0 Laurel Ln
- 8100 E Oaks Dr Unit 1702
- 8112 E Oaks Dr Unit 1802
- 2484 County F
- 8090 Wisconsin 57
- 7810 Lake Haven Dr Unit 12
- 7814 Lake Haven Dr Unit 11
- 7818 Lake Haven Dr Unit 10
- 7822 Lake Haven Dr Unit 9
- 8259 Peil Ln
- 3972 Scrambled Ln
- 0 County Rd E
- 8606 Wisconsin 57
- 6564 Wisconsin 57






