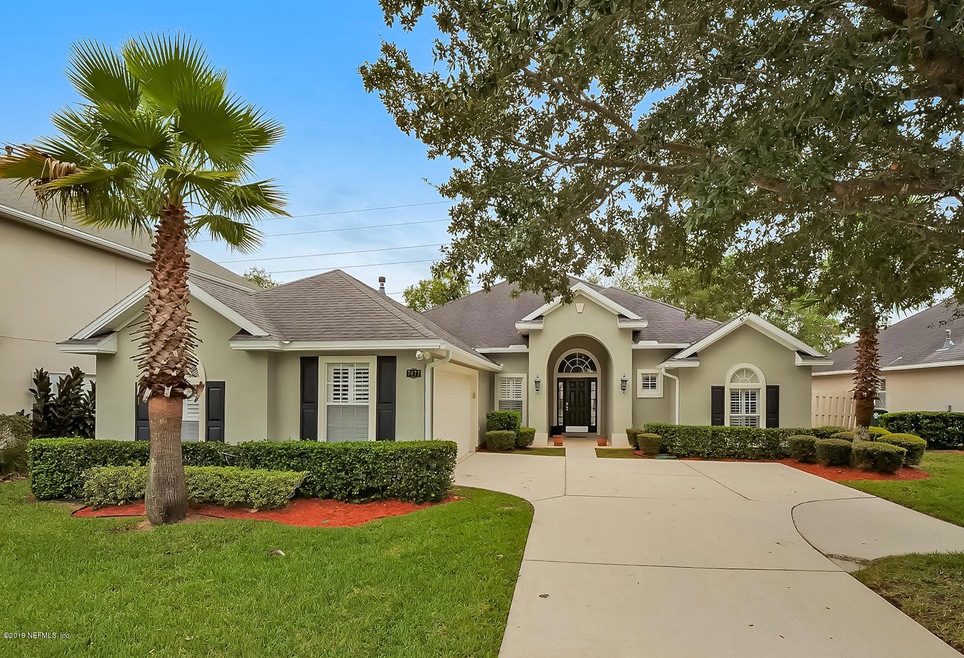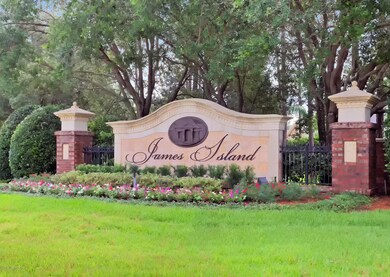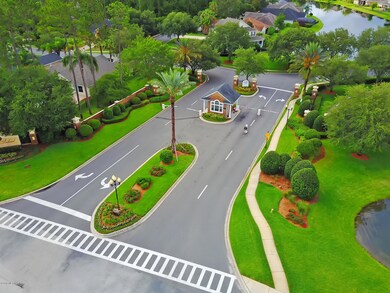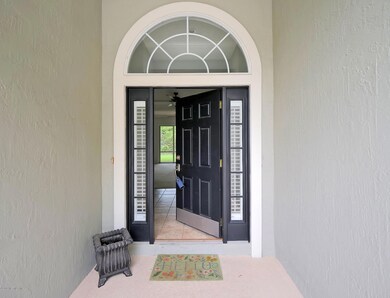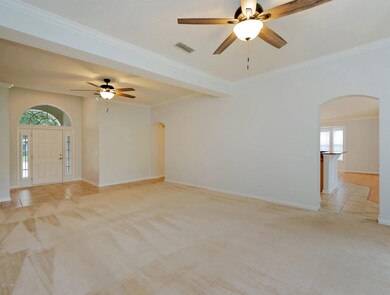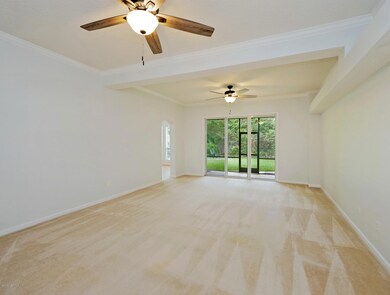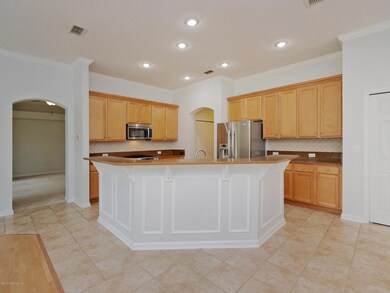
7677 Crosstree Ln Jacksonville, FL 32256
Deerwood NeighborhoodHighlights
- Security Service
- Clubhouse
- Traditional Architecture
- Atlantic Coast High School Rated A-
- Vaulted Ceiling
- Wood Flooring
About This Home
As of December 2019Incredible Gated community centrally located with lots of amenities to include tennis, basketball, playground, pool, splash park, soccer field and more. This is a Natural Gas Community - TECO.
One Story Beautiful home With terrific curb appeal, high ceilings, Plantation Shutters, Sunlit Rooms, freshly painted, split floor plan, large kitchen with stainless steel appliances, granite counters plus breakfast nook overlooks family room with gas fireplace, BRAND NEW ARCHITECTURAL ROOF COMING WITHIN 2 WEEKS, lush landscaping, Side entry garage, Covered Screened porch, private fenced backyard, Extremely well cared for. Termite Bond in place since purchased.
Last Agent to Sell the Property
MARGI PETITT
KELLER WILLIAMS REALTY ATLANTIC PARTNERS License #0706558 Listed on: 10/25/2019
Co-Listed By
Thomas Gibbon
KELLER WILLIAMS REALTY ATLANTIC PARTNERS License #3144253
Home Details
Home Type
- Single Family
Est. Annual Taxes
- $215
Year Built
- Built in 2002
Lot Details
- Wood Fence
- Front and Back Yard Sprinklers
HOA Fees
- $142 Monthly HOA Fees
Parking
- 2 Car Attached Garage
- Garage Door Opener
Home Design
- Traditional Architecture
- Wood Frame Construction
- Shingle Roof
- Stucco
Interior Spaces
- 2,707 Sq Ft Home
- 1-Story Property
- Vaulted Ceiling
- Gas Fireplace
- Entrance Foyer
- Fire and Smoke Detector
Kitchen
- Breakfast Area or Nook
- Eat-In Kitchen
- Breakfast Bar
- Gas Range
- Microwave
- Ice Maker
- Dishwasher
- Disposal
Flooring
- Wood
- Carpet
- Tile
Bedrooms and Bathrooms
- 5 Bedrooms
- Split Bedroom Floorplan
- Walk-In Closet
- 3 Full Bathrooms
- Bathtub With Separate Shower Stall
Eco-Friendly Details
- Energy-Efficient Windows
- Energy-Efficient Doors
Schools
- Twin Lakes Academy Elementary And Middle School
- Atlantic Coast High School
Utilities
- Central Heating and Cooling System
- Heat Pump System
- Natural Gas Water Heater
Listing and Financial Details
- Assessor Parcel Number 1677425040
Community Details
Overview
- James Island Subdivision
Recreation
- Tennis Courts
- Community Basketball Court
- Community Playground
- Community Pool
- Jogging Path
Additional Features
- Clubhouse
- Security Service
Ownership History
Purchase Details
Home Financials for this Owner
Home Financials are based on the most recent Mortgage that was taken out on this home.Purchase Details
Home Financials for this Owner
Home Financials are based on the most recent Mortgage that was taken out on this home.Purchase Details
Purchase Details
Purchase Details
Home Financials for this Owner
Home Financials are based on the most recent Mortgage that was taken out on this home.Purchase Details
Home Financials for this Owner
Home Financials are based on the most recent Mortgage that was taken out on this home.Purchase Details
Home Financials for this Owner
Home Financials are based on the most recent Mortgage that was taken out on this home.Similar Homes in Jacksonville, FL
Home Values in the Area
Average Home Value in this Area
Purchase History
| Date | Type | Sale Price | Title Company |
|---|---|---|---|
| Warranty Deed | $390,000 | Richard T Morehead T&E Inc | |
| Special Warranty Deed | $290,000 | Attorney | |
| Trustee Deed | -- | Attorney | |
| Trustee Deed | -- | None Available | |
| Warranty Deed | $450,000 | Nations Title Agency | |
| Warranty Deed | $385,000 | Nations Title Agency | |
| Special Warranty Deed | $272,500 | Sunbelt Title Agency |
Mortgage History
| Date | Status | Loan Amount | Loan Type |
|---|---|---|---|
| Open | $377,500 | VA | |
| Closed | $370,000 | VA | |
| Previous Owner | $289,088 | FHA | |
| Previous Owner | $284,816 | FHA | |
| Previous Owner | $450,000 | Fannie Mae Freddie Mac | |
| Previous Owner | $365,750 | Purchase Money Mortgage | |
| Previous Owner | $217,988 | No Value Available | |
| Closed | $27,248 | No Value Available |
Property History
| Date | Event | Price | Change | Sq Ft Price |
|---|---|---|---|---|
| 06/09/2025 06/09/25 | For Sale | $620,000 | +59.0% | $229 / Sq Ft |
| 12/17/2023 12/17/23 | Off Market | $390,000 | -- | -- |
| 12/03/2019 12/03/19 | Sold | $390,000 | -2.1% | $144 / Sq Ft |
| 11/21/2019 11/21/19 | Pending | -- | -- | -- |
| 10/25/2019 10/25/19 | For Sale | $398,500 | -- | $147 / Sq Ft |
Tax History Compared to Growth
Tax History
| Year | Tax Paid | Tax Assessment Tax Assessment Total Assessment is a certain percentage of the fair market value that is determined by local assessors to be the total taxable value of land and additions on the property. | Land | Improvement |
|---|---|---|---|---|
| 2025 | $215 | $369,574 | -- | -- |
| 2024 | $215 | $359,159 | -- | -- |
| 2023 | $215 | $348,699 | $0 | $0 |
| 2022 | $5,181 | $338,543 | $0 | $0 |
| 2021 | $5,150 | $328,683 | $0 | $0 |
| 2020 | $5,101 | $324,145 | $100,000 | $224,145 |
| 2019 | $4,198 | $265,550 | $0 | $0 |
| 2018 | $4,147 | $260,599 | $0 | $0 |
| 2017 | $4,098 | $255,239 | $0 | $0 |
| 2016 | $4,077 | $249,990 | $0 | $0 |
| 2015 | $4,117 | $248,253 | $0 | $0 |
| 2014 | $4,125 | $246,283 | $0 | $0 |
Agents Affiliated with this Home
-
Jired Rodriguez
J
Seller's Agent in 2025
Jired Rodriguez
ELITE REALTY GROUP
(904) 242-6778
3 in this area
74 Total Sales
-
M
Seller's Agent in 2019
MARGI PETITT
KELLER WILLIAMS REALTY ATLANTIC PARTNERS
-
T
Seller Co-Listing Agent in 2019
Thomas Gibbon
KELLER WILLIAMS REALTY ATLANTIC PARTNERS
-
DJ DellaSala

Buyer's Agent in 2019
DJ DellaSala
DJ & LINDSEY REAL ESTATE
(904) 643-6397
68 in this area
8,777 Total Sales
Map
Source: realMLS (Northeast Florida Multiple Listing Service)
MLS Number: 1021377
APN: 167742-5040
- 7630 Crosstree Ln
- 7806 Chipwood Ln
- 11180 Turnbridge Dr
- 7860 Turnstone Cir E
- 7566 Scarlet Ibis Ln
- 11164 Turnbridge Dr Unit 2
- 10961 Burnt Mill Rd Unit 917
- 10961 Burnt Mill Rd Unit 1534
- 10961 Burnt Mill Rd Unit 1311
- 10961 Burnt Mill Rd Unit 318
- 10961 Burnt Mill Rd Unit 1336
- 10961 Burnt Mill Rd Unit 915
- 10961 Burnt Mill Rd Unit 622
- 10961 Burnt Mill Rd Unit 321
- 10961 Burnt Mill Rd Unit 1135
- 10961 Burnt Mill Rd Unit 1428
- 10961 Burnt Mill Rd Unit 834
- 10961 Burnt Mill Rd Unit 428
- 10961 Burnt Mill Rd Unit 935
- 10961 Burnt Mill Rd Unit 425
