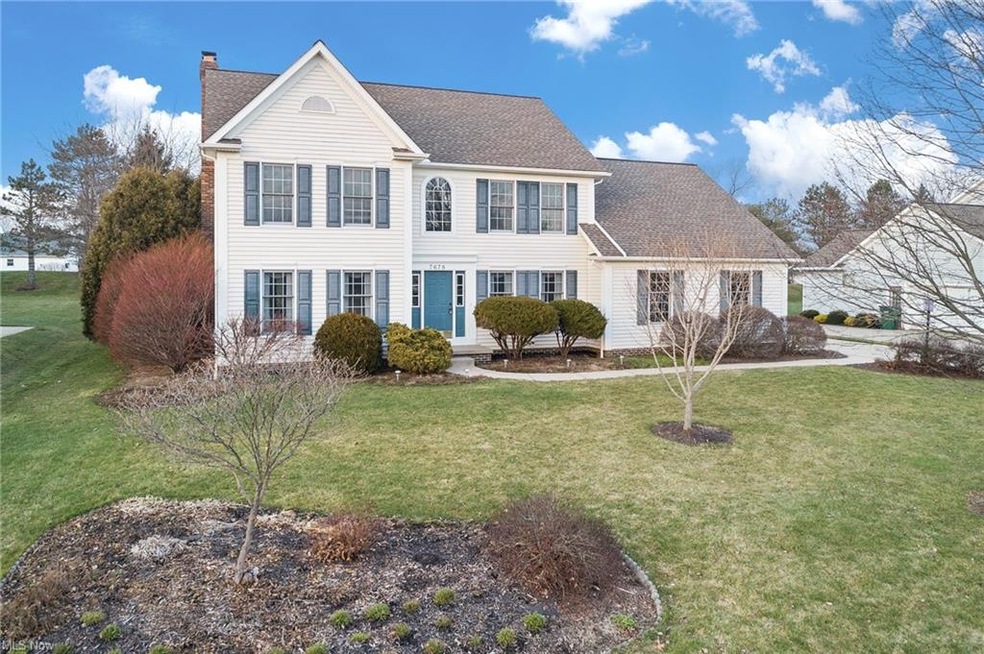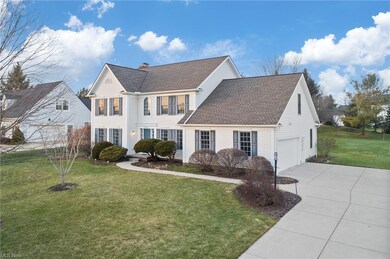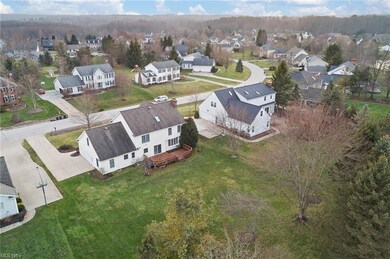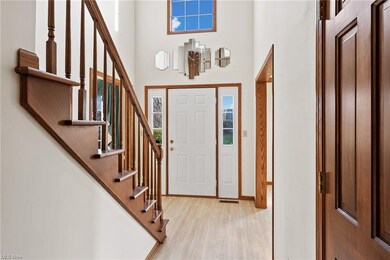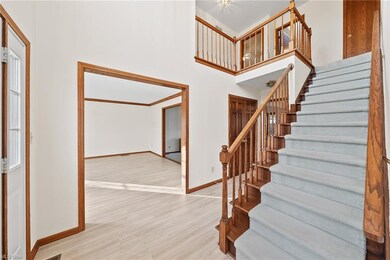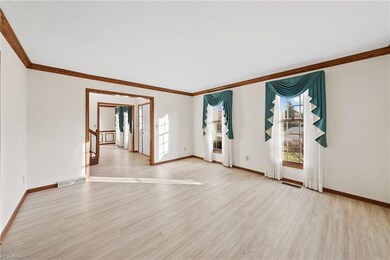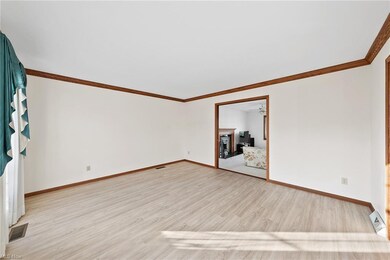
7678 Oxgate Ct Hudson, OH 44236
Estimated Value: $644,397 - $696,000
Highlights
- Arena
- City View
- Community Lake
- Ellsworth Hill Elementary School Rated A-
- Colonial Architecture
- Deck
About This Home
As of March 2021A well-maintained and newly updated colonial located in a quiet cul-de-sac in Hudson Park Estates (a popular community with a lake, pool, and tennis courts). 7678 Oxgate possesses many popular home characteristics: an open floor plan, large eat-in kitchen, central vacuum system on each level (including basement and garage), first-floor laundry room, finished basement with wet bar, and much more.
The first floor, featuring newly installed LVP flooring, is graced with a two-story foyer flanked by formal living and dining rooms. The updated kitchen (2020) boasts a large central island, granite countertop, stainless steel appliances, and soft-close cherry wood cabinets. The cozy family room is enhanced with an elegant Victorian gas fireplace, and the separate private office is convenient for at-home work. The second floor has five generously sized bedrooms with ample closets and two full baths. The basement features a bedroom, full bath, wet bar, home theater area, reading nook, and a large utility room that has plenty of room for storage. The delightful backyard offers a two-tiered deck and a gentle incline along the property line that allows for privacy and sledding on the snow. The roof and siding were replaced in 2012. The furnace and A/C were replaced in 2019. Call today for a private tour!
Home Details
Home Type
- Single Family
Est. Annual Taxes
- $7,256
Year Built
- Built in 1991
Lot Details
- 0.5 Acre Lot
- Lot Dimensions are 100x200
- Cul-De-Sac
HOA Fees
- $54 Monthly HOA Fees
Parking
- 2 Car Attached Garage
Home Design
- Colonial Architecture
- Asphalt Roof
- Vinyl Construction Material
Interior Spaces
- 2-Story Property
- Central Vacuum
- 1 Fireplace
- City Views
- Fire and Smoke Detector
Kitchen
- Range
- Microwave
- Freezer
- Dishwasher
- Disposal
Bedrooms and Bathrooms
- 5 Bedrooms
Laundry
- Dryer
- Washer
Partially Finished Basement
- Basement Fills Entire Space Under The House
- Sump Pump
Utilities
- Forced Air Heating and Cooling System
- Humidifier
- Heating System Uses Gas
Additional Features
- Electronic Air Cleaner
- Deck
- Arena
Listing and Financial Details
- Assessor Parcel Number 3006534
Community Details
Overview
- Association fees include insurance, recreation, reserve fund
- Hudson Park Estate Community
- Community Lake
Recreation
- Tennis Courts
- Community Playground
- Community Pool
- Park
Ownership History
Purchase Details
Home Financials for this Owner
Home Financials are based on the most recent Mortgage that was taken out on this home.Purchase Details
Similar Homes in Hudson, OH
Home Values in the Area
Average Home Value in this Area
Purchase History
| Date | Buyer | Sale Price | Title Company |
|---|---|---|---|
| Lambert Jenkins Kristin M | $505,000 | Title Professionals Group | |
| Lee Ching Chih | -- | -- |
Mortgage History
| Date | Status | Borrower | Loan Amount |
|---|---|---|---|
| Previous Owner | Lambert Jenkins Kristin M | $505,000 | |
| Previous Owner | Lee Ching Chih | $150,000 |
Property History
| Date | Event | Price | Change | Sq Ft Price |
|---|---|---|---|---|
| 03/26/2021 03/26/21 | Sold | $505,000 | -0.8% | $119 / Sq Ft |
| 02/01/2021 02/01/21 | Pending | -- | -- | -- |
| 01/29/2021 01/29/21 | Price Changed | $509,000 | -1.9% | $120 / Sq Ft |
| 01/15/2021 01/15/21 | For Sale | $519,000 | -- | $123 / Sq Ft |
Tax History Compared to Growth
Tax History
| Year | Tax Paid | Tax Assessment Tax Assessment Total Assessment is a certain percentage of the fair market value that is determined by local assessors to be the total taxable value of land and additions on the property. | Land | Improvement |
|---|---|---|---|---|
| 2025 | $8,938 | $175,903 | $31,269 | $144,634 |
| 2024 | $8,938 | $175,903 | $31,269 | $144,634 |
| 2023 | $8,938 | $175,903 | $31,269 | $144,634 |
| 2022 | $7,657 | $134,404 | $23,870 | $110,534 |
| 2021 | $7,387 | $129,406 | $23,870 | $105,536 |
| 2020 | $7,257 | $129,410 | $23,870 | $105,540 |
| 2019 | $7,483 | $123,580 | $21,810 | $101,770 |
| 2018 | $7,456 | $123,580 | $21,810 | $101,770 |
| 2017 | $6,854 | $123,580 | $21,810 | $101,770 |
| 2016 | $6,903 | $110,360 | $21,810 | $88,550 |
| 2015 | $6,854 | $110,360 | $21,810 | $88,550 |
| 2014 | $6,873 | $110,360 | $21,810 | $88,550 |
| 2013 | $6,758 | $105,950 | $21,810 | $84,140 |
Agents Affiliated with this Home
-
Jie (Jay) Yao

Seller's Agent in 2021
Jie (Jay) Yao
RE/MAX
(716) 206-4604
2 in this area
36 Total Sales
-
Jeffrey Resnick

Buyer's Agent in 2021
Jeffrey Resnick
McDowell Homes Real Estate Services
(216) 526-2633
2 in this area
111 Total Sales
Map
Source: MLS Now
MLS Number: 4249603
APN: 30-06534
- 7965 Princewood Dr
- 7671 Hudson Park Dr
- 2417 Brunswick Ln
- 7385 McShu Ln
- 7687 Ravenna Rd
- 2142 Kirtland Place
- 2483 Victoria Pkwy
- 6900 Bauley Dr
- 7936 Megan Meadow Dr
- 2147 Dorset Ln
- 7574 Elderkin Ct
- 7830 N Burton Ln Unit C8
- 7878 N Burton Ln Unit 12
- 7304 Glastonbury Dr
- 2195 Victoria Pkwy
- 1795 Old Tannery Cir
- 7453 Wetherburn Way
- 1785 Ashley Dr
- 1966 Marwell Blvd
- 6911 Post Ln
- 7678 Oxgate Ct
- 7668 Oxgate Ct
- 7686 Oxgate Ct
- 2674 Middleton Rd
- 7656 Oxgate Ct
- 2658 Middleton Rd
- 7669 Oxgate Ct
- 7681 Oxgate Ct
- 2690 Middleton Rd
- 7693 Oxgate Ct
- 7706 Oxgate Ct
- 7648 Oxgate Ct
- 2644 Middleton Rd
- 7715 Oxgate Ct
- 2704 Middleton Rd
- 7631 Oxgate Ct
- 7636 Oxgate Ct
- 7716 Oxgate Ct
- 2630 Middleton Rd
- 2663 Middleton Rd
