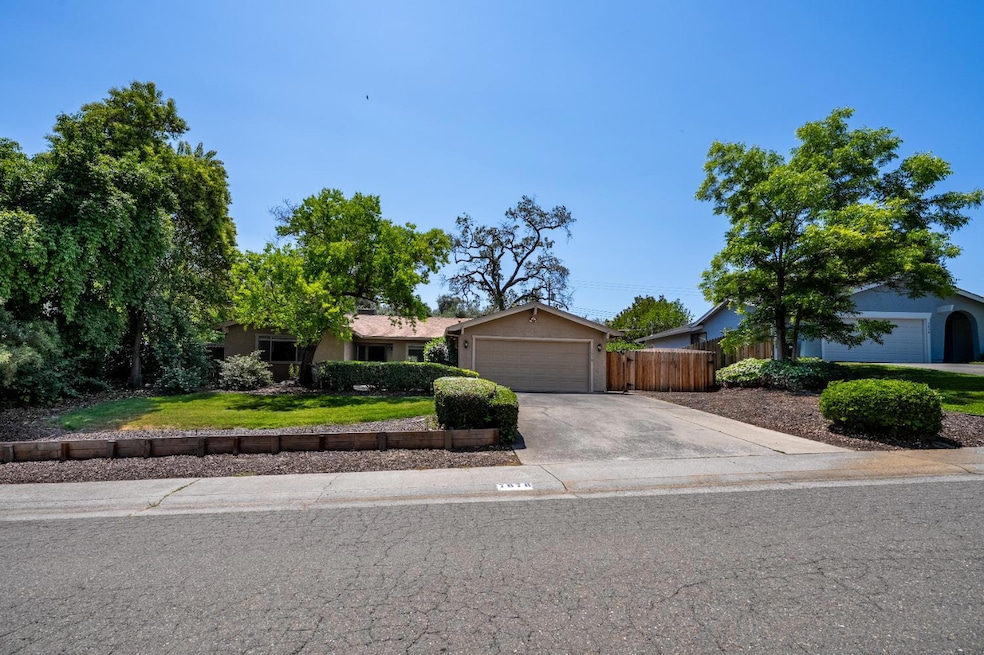
$565,000
- 4 Beds
- 3 Baths
- 1,844 Sq Ft
- 4704 Johnson Dr
- Fair Oaks, CA
Located in the peaceful Casa Bella Park neighborhood of Fair Oaks, this flexible 4-bed, 3-bath home includes a full in-law suite with its own kitchen, living area, bedroom, and bath ideal for extended family, guests, or rental income. The main house features 3 bedrooms, 2 baths, a bright living space, and a well-maintained kitchen. Enjoy a private backyard, mature landscaping, and a quiet
Robert Lewis eXp Realty of California Inc.
