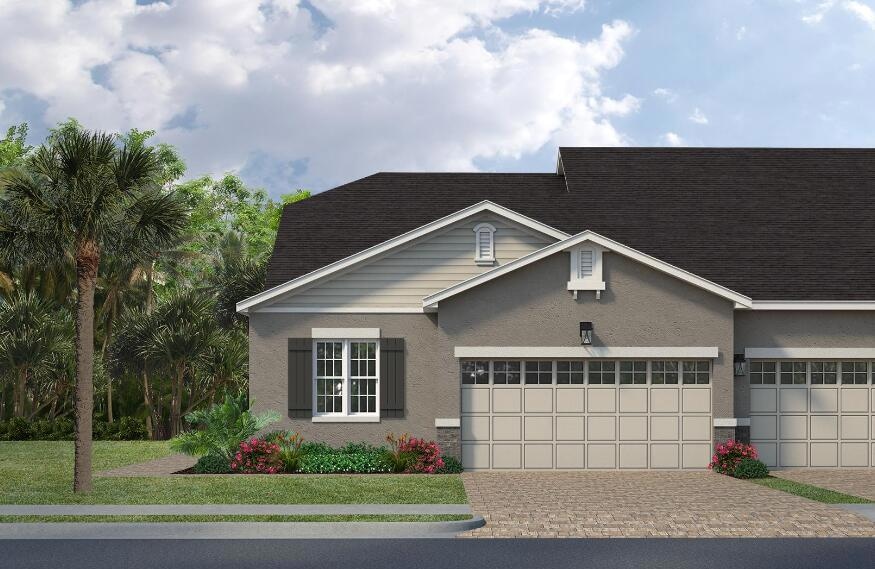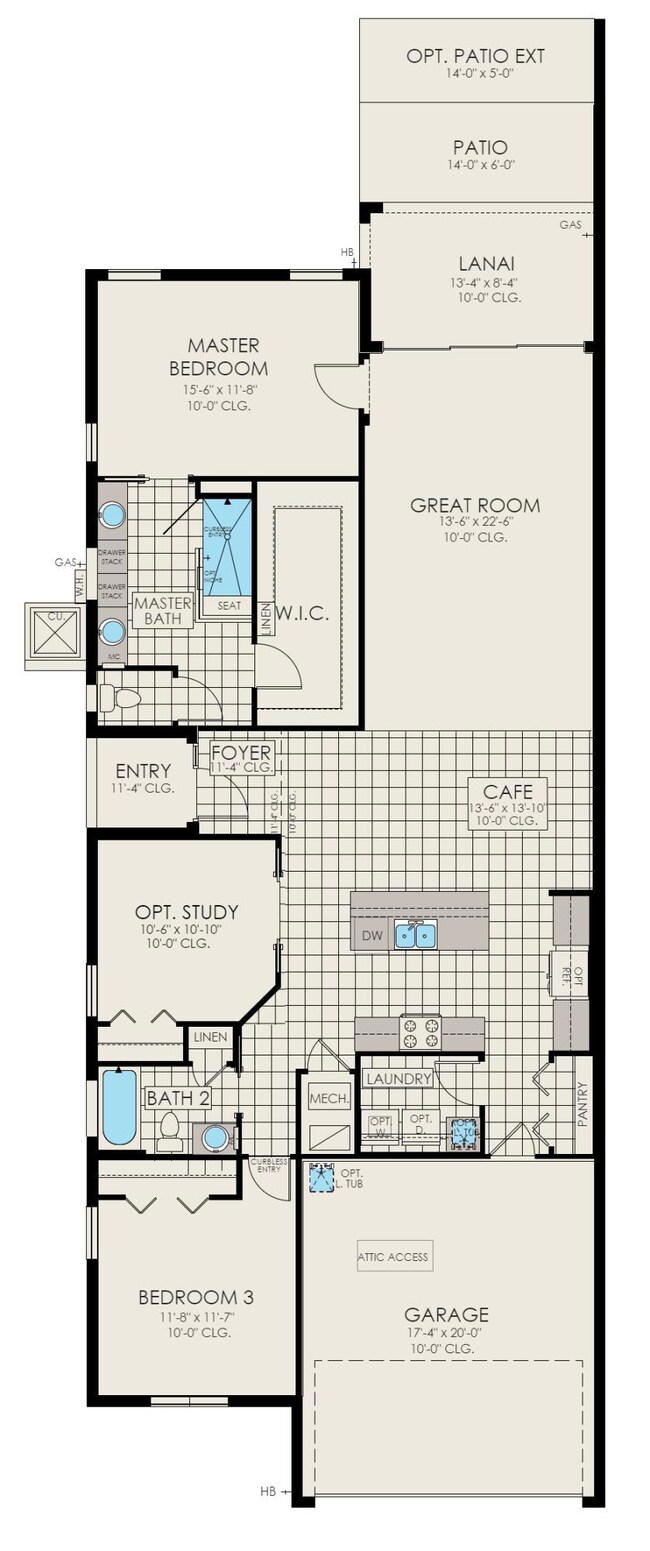
7679 Cache Creek Ln Melbourne, FL 32940
Addison Village NeighborhoodHighlights
- New Construction
- 2 Car Attached Garage
- Entrance Foyer
- Viera Elementary School Rated A
- Walk-In Closet
- Tile Flooring
About This Home
As of May 2025You will love this layout. The Monterey II offers 3-bedrooms 2 baths and 2-car garage. The kitchen and dining room are at the heart of the home, boasting a large eat-in counter space, perfect for entertaining family and friends. The master suite includes a large walk-in closet and luxurious bath. This home features a Study in lieu of Bedroom 2 and a Patio Extension.
Last Agent to Sell the Property
Viera Builders Realty, Inc. License #3570421 Listed on: 05/15/2024
Townhouse Details
Home Type
- Townhome
Est. Annual Taxes
- $221
Year Built
- Built in 2024 | New Construction
Lot Details
- 6,970 Sq Ft Lot
- South Facing Home
HOA Fees
- $433 Monthly HOA Fees
Parking
- 2 Car Attached Garage
Home Design
- Home is estimated to be completed on 5/16/25
- Block Exterior
- Stucco
Interior Spaces
- 1,731 Sq Ft Home
- 1-Story Property
- Entrance Foyer
- Washer and Electric Dryer Hookup
Kitchen
- Convection Oven
- Gas Range
- Dishwasher
Flooring
- Carpet
- Tile
Bedrooms and Bathrooms
- 2 Bedrooms
- Walk-In Closet
- 2 Full Bathrooms
- Shower Only
Schools
- Viera Elementary School
- Viera Middle School
- Viera High School
Utilities
- Central Heating and Cooling System
Community Details
- $260 Other Monthly Fees
- HOA Fees Association
- Avalonia Subdivision
Listing and Financial Details
- Assessor Parcel Number 26-36-16-Yj-0000c.0-0052.00
- Community Development District (CDD) fees
- $135 special tax assessment
Ownership History
Purchase Details
Home Financials for this Owner
Home Financials are based on the most recent Mortgage that was taken out on this home.Similar Homes in the area
Home Values in the Area
Average Home Value in this Area
Purchase History
| Date | Type | Sale Price | Title Company |
|---|---|---|---|
| Warranty Deed | $489,100 | None Listed On Document | |
| Warranty Deed | $489,100 | None Listed On Document |
Property History
| Date | Event | Price | Change | Sq Ft Price |
|---|---|---|---|---|
| 05/09/2025 05/09/25 | Sold | $489,066 | -2.4% | $283 / Sq Ft |
| 03/11/2025 03/11/25 | Pending | -- | -- | -- |
| 05/15/2024 05/15/24 | For Sale | $501,066 | -- | $289 / Sq Ft |
Tax History Compared to Growth
Tax History
| Year | Tax Paid | Tax Assessment Tax Assessment Total Assessment is a certain percentage of the fair market value that is determined by local assessors to be the total taxable value of land and additions on the property. | Land | Improvement |
|---|---|---|---|---|
| 2023 | $534 | $55,000 | $55,000 | $0 |
| 2022 | $221 | $7,100 | $0 | $0 |
Agents Affiliated with this Home
-
Scott Miller

Seller's Agent in 2025
Scott Miller
Viera Builders Realty, Inc.
(321) 242-4565
623 in this area
797 Total Sales
-
Eric Power

Buyer's Agent in 2025
Eric Power
Power Realty, LLC
(321) 514-2155
9 in this area
59 Total Sales
Map
Source: Space Coast MLS (Space Coast Association of REALTORS®)
MLS Number: 1013996
APN: 26-36-16-YJ-0000C.0-0052.00
- 7780 Cache Creek Ln
- 3040 Avalonia Dr
- 7794 Cache Creek Ln
- 7693 Cache Creek Ln
- 7707 Cache Creek Ln
- 7721 Cache Creek Ln
- 3038 Avalonia Dr
- 7735 Cache Creek Ln
- 3030 Avalonia Dr
- 7864 Cache Creek Ln
- 7870 Cache Creek Ln
- 7884 Cache Creek Ln
- 3039 Avalonia Dr
- 7890 Cache Creek Ln
- 3128 Avalonia Dr
- 7815 Cache Creek Ln
- 8387 Crimson Dr
- 8377 Crimson Dr
- 2940 Avalonia Dr
- 8130 Cache Creek Ln

