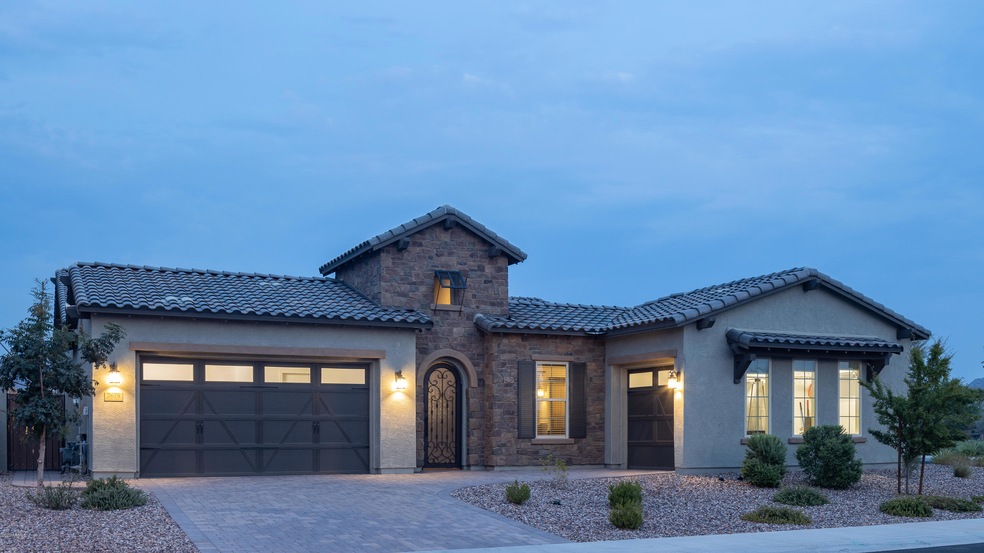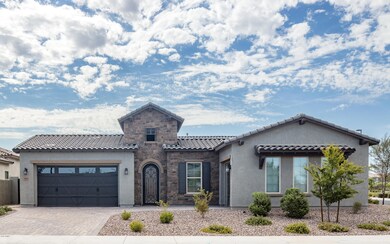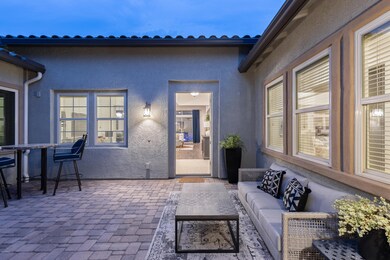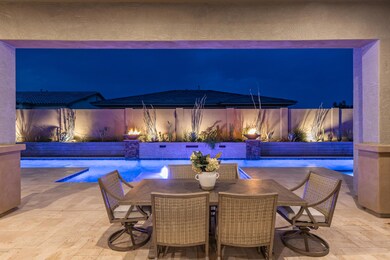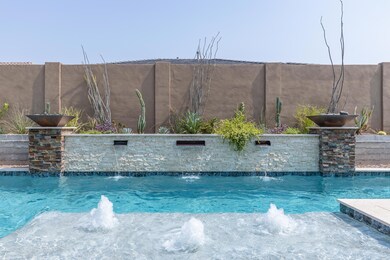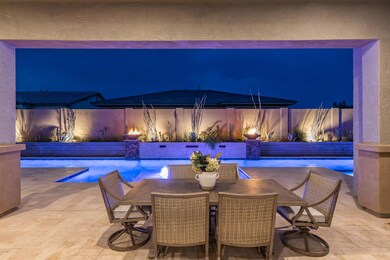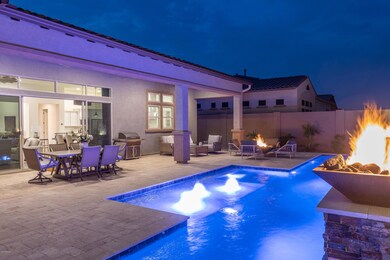
7679 S Quinn Ave Gilbert, AZ 85298
South Chandler NeighborhoodEstimated Value: $1,076,000 - $1,100,768
Highlights
- Fitness Center
- Heated Lap Pool
- Clubhouse
- Charlotte Patterson Elementary School Rated A
- Community Lake
- Corner Lot
About This Home
As of September 2020This One is Gorgeous!! Welcome home to a nearly new, barely lived in highly upgraded Maracay home in the premier Single Story Community of The Preserve at Adora Trails!! A stunning Iron gate greets you from the pavered driveway and leads you into the private, cozy courtyard. As you enter through the beautiful 8 ft front door, you will notice the appealing open floor plan and modern wood-like -plank tile floors flowing through the main living areas. Your gaze is drawn further in towards the huge 16' Center Pull Sliding Glass Doors that open to the full length patio with expansive travertine pavers surrounding the exquisite and incredibly rare Lap pool with a huge Baja Shelf and integrated hot tub. Pool can also be heated as it comes with the biggest heater available! This home boasts an incredible, huge kitchen island with unique matte, leather finish granite counters, double ovens, a 36" gas cooktop , full size microwave, a huge walk-in pantry and Kinetico hospital-grade filtered water at the kitchen sink and refrigerator (Kinetico whole house filtered water as well). The master suite is light-filled from the beautiful windows but, if desired, with the flip of a switch, the outdoor custom shutters slide down encasing the room in peaceful darkness if you are wanting a midday nap! The bathroom is an oasis with the freestanding tub and huge walk-in shower. Dual vanities are conveniently placed on opposite ends. The spacious walk-in closet cleverly leads through to the oversized laundry room, just simplifying an everyday task! The secondary bedrooms have walk-in closets and easy access to the secondary bathroom. The bonus room is easily used as a game room or a den/office with its own access via a sliding glass door to the courtyard. You will love the garages with the built-in overhead storage racks-six of them! The main garage is an oversized 3 car, Tandem and on the opposite side of the driveway is the single car garage. The garage doors are 8 ft tall and the interior is 10 feet tall. This is a smart home with the ability to control lights, pool equipment, master bedroom roller shades, irrigation system, garage doors and even the instant hot water circulating pump! PreWired for Solar! Check out the full list of upgrades on the documents tab
Home Details
Home Type
- Single Family
Est. Annual Taxes
- $2,771
Year Built
- Built in 2017
Lot Details
- 9,737 Sq Ft Lot
- Desert faces the front and back of the property
- Block Wall Fence
- Corner Lot
- Front and Back Yard Sprinklers
- Sprinklers on Timer
- Private Yard
HOA Fees
- $104 Monthly HOA Fees
Parking
- 4 Car Garage
- Garage ceiling height seven feet or more
- Tandem Parking
- Garage Door Opener
Home Design
- Wood Frame Construction
- Tile Roof
- Stucco
Interior Spaces
- 3,342 Sq Ft Home
- 1-Story Property
- Ceiling height of 9 feet or more
- Ceiling Fan
- Double Pane Windows
- ENERGY STAR Qualified Windows with Low Emissivity
- Tinted Windows
- Mechanical Sun Shade
- Solar Screens
- Security System Owned
- Washer and Dryer Hookup
Kitchen
- Breakfast Bar
- Gas Cooktop
- Built-In Microwave
- ENERGY STAR Qualified Appliances
- Kitchen Island
- Granite Countertops
Flooring
- Carpet
- Tile
Bedrooms and Bathrooms
- 3 Bedrooms
- Primary Bathroom is a Full Bathroom
- 2.5 Bathrooms
- Dual Vanity Sinks in Primary Bathroom
- Bathtub With Separate Shower Stall
Eco-Friendly Details
- ENERGY STAR Qualified Equipment for Heating
Pool
- Heated Lap Pool
- Heated Spa
Outdoor Features
- Covered patio or porch
- Fire Pit
Schools
- Charlotte Patterson Elementary School
- Willie & Coy Payne Jr. High Middle School
- Basha High School
Utilities
- Refrigerated Cooling System
- Zoned Heating
- Heating System Uses Natural Gas
- Water Filtration System
- Water Softener
- High Speed Internet
- Cable TV Available
Listing and Financial Details
- Tax Lot 69
- Assessor Parcel Number 313-21-708
Community Details
Overview
- Association fees include ground maintenance
- Adora Tails Communit Association, Phone Number (602) 957-9191
- Built by Maracay
- Adora Trails Parcel 10 Subdivision
- Community Lake
Amenities
- Clubhouse
- Theater or Screening Room
- Recreation Room
Recreation
- Community Playground
- Fitness Center
- Heated Community Pool
- Community Spa
- Bike Trail
Ownership History
Purchase Details
Home Financials for this Owner
Home Financials are based on the most recent Mortgage that was taken out on this home.Purchase Details
Home Financials for this Owner
Home Financials are based on the most recent Mortgage that was taken out on this home.Purchase Details
Home Financials for this Owner
Home Financials are based on the most recent Mortgage that was taken out on this home.Purchase Details
Home Financials for this Owner
Home Financials are based on the most recent Mortgage that was taken out on this home.Purchase Details
Home Financials for this Owner
Home Financials are based on the most recent Mortgage that was taken out on this home.Similar Homes in the area
Home Values in the Area
Average Home Value in this Area
Purchase History
| Date | Buyer | Sale Price | Title Company |
|---|---|---|---|
| Riggio Jack Michael | $800,000 | Old Republic Title Agency | |
| Nettleton Jeffrey R | -- | Security Title Agency | |
| Nettleton Jeffrey R | -- | Security Title Agency Inc | |
| Nettleton Jeffrey R | -- | Security Title Agency Inc | |
| Netttleton Jeffrey R | -- | Security Title Agency Inc | |
| Nettleton Jeffrey R | -- | Security Title Agency Inc | |
| Nettleton Jeffrey R | -- | Security Title Agency Inc | |
| Nettleton Jeffrey R | $687,638 | First American Title Insuran |
Mortgage History
| Date | Status | Borrower | Loan Amount |
|---|---|---|---|
| Previous Owner | Nettleton Jeffrey R | $456,650 | |
| Previous Owner | Netttleton Jeffrey R | $471,650 | |
| Previous Owner | Nettleton Jeffrey R | $470,000 | |
| Previous Owner | Nettleton Jeffrey R | $147,133 | |
| Previous Owner | Nettleton Jeffrey R | $453,100 |
Property History
| Date | Event | Price | Change | Sq Ft Price |
|---|---|---|---|---|
| 09/14/2020 09/14/20 | Sold | $800,000 | -2.4% | $239 / Sq Ft |
| 08/28/2020 08/28/20 | Pending | -- | -- | -- |
| 08/19/2020 08/19/20 | For Sale | $820,000 | -- | $245 / Sq Ft |
Tax History Compared to Growth
Tax History
| Year | Tax Paid | Tax Assessment Tax Assessment Total Assessment is a certain percentage of the fair market value that is determined by local assessors to be the total taxable value of land and additions on the property. | Land | Improvement |
|---|---|---|---|---|
| 2025 | $2,927 | $37,591 | -- | -- |
| 2024 | $2,860 | $35,801 | -- | -- |
| 2023 | $2,860 | $75,860 | $15,170 | $60,690 |
| 2022 | $2,757 | $56,220 | $11,240 | $44,980 |
| 2021 | $2,884 | $53,150 | $10,630 | $42,520 |
| 2020 | $2,868 | $49,110 | $9,820 | $39,290 |
| 2019 | $2,771 | $38,960 | $7,790 | $31,170 |
| 2018 | $708 | $10,125 | $10,125 | $0 |
| 2017 | $672 | $8,505 | $8,505 | $0 |
Agents Affiliated with this Home
-
Annette Holmes

Seller's Agent in 2020
Annette Holmes
SERHANT.
(602) 625-5519
7 in this area
164 Total Sales
-
Jennifer Mirigliani

Buyer's Agent in 2020
Jennifer Mirigliani
Romano Realty LLC
(480) 206-5462
5 in this area
92 Total Sales
Map
Source: Arizona Regional Multiple Listing Service (ARMLS)
MLS Number: 6119504
APN: 313-21-708
- 2597 E Hickory St
- 2425 E Flintlock Dr
- 2665 E Gillcrest Rd
- 2496 E Lindrick Dr
- 2456 E Lindrick Dr
- 2522 E Lindrick Dr
- 2702 E Saddlebrook Rd
- 3002 W Josiah Trail
- 2299 E Saddlebrook Rd
- 2765 E Gillcrest Rd
- 2238 E Saddlebrook Rd
- 2199 E Gillcrest Rd
- 2247 E Indian Wells Dr
- 7503 S Roanoke St
- 2826 E Bellflower Dr
- 7342 S Debra Dr
- 2854 E Sunflower Dr
- 2368 E Bellerive Dr
- 2322 E Mews Rd
- 2914 E Flintlock Dr
- 7679 S Quinn Ave
- 7671 S Quinn Ave
- 7714 S Barlow Dr
- 7706 S Barlow Dr
- 7663 S Quinn Ave
- 2495 E Susan Dr
- 7696 S Barlow Dr
- 7657 S Quinn Ave
- 7664 S Quinn Ave
- 2487 E Susan Dr
- 7688 S Barley Way
- 7705 S Penrose Dr
- 7699 S Penrose Dr
- 7711 S Penrose Dr
- 7656 S Quinn Ave
- 7649 S Quinn Ave
- 7719 S Penrose Dr
- 7711 S Barlow Dr
- 7701 S Barlow Dr
- 7719 S Barlow Dr
