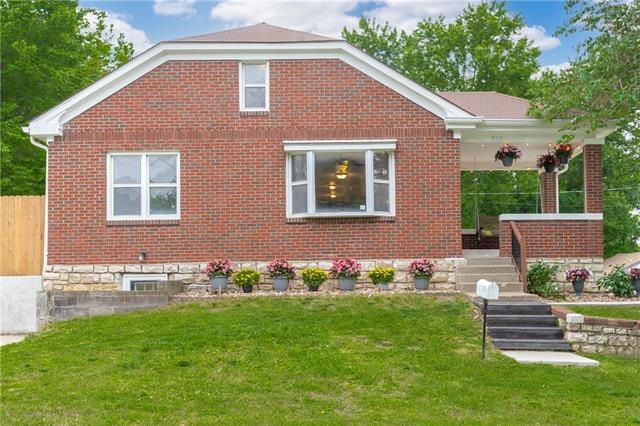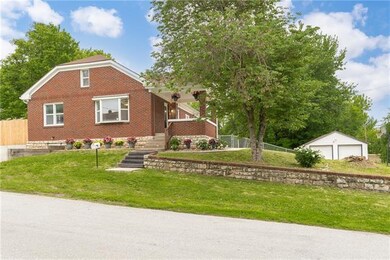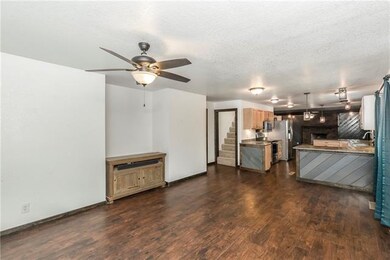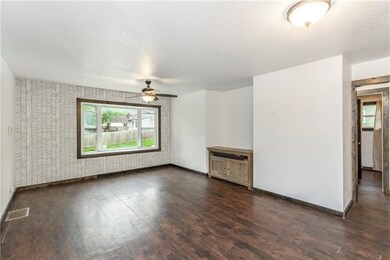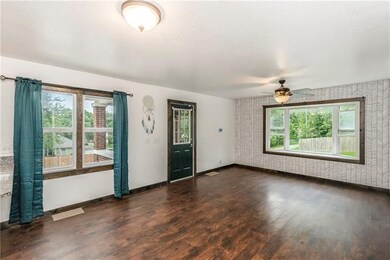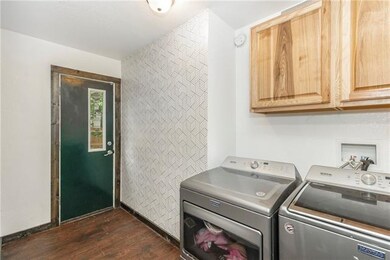
768 Cheyenne St Leavenworth, KS 66048
Highlights
- Vaulted Ceiling
- No HOA
- Skylights
- Granite Countertops
- 2 Car Detached Garage
- Shades
About This Home
As of June 2021Located less than one mile from Fort Leavenworth, this beautifully remodeled 4 bedroom, 2.5 bathroom home is ready to move right in! Situated amidst four lots, you will love the large yard, outdoor entertaining space, plentiful off street parking and two car, detached garage! Relax on your covered porch and enjoy your morning coffee or evening glass of wine. Delight in picking fresh apples and boysenberries from your very own fruit trees!! Spacious living areas and bedrooms provide lots of space for your family and the open concept main floor is perfect for entertaining. Spend chilly nights warm and cozy in front of your gorgeous fireplace! Large walk-in shower and double vanity in the master bathroom. The unfinished basement offers loads of potential, as well! New privacy fence was just installed and electrical, plumbing and water service from the meter to the house was replaced less than five years ago. Pre-inspected with a clean report! Sellers are also providing a one year home warranty. Agent owned, seller licensed in Kansas.
Last Agent to Sell the Property
Breigh DeMaranville
The Moreno Group License #00244209 Listed on: 05/31/2021
Home Details
Home Type
- Single Family
Est. Annual Taxes
- $2,288
Year Built
- Built in 1900
Lot Details
- 0.33 Acre Lot
- Privacy Fence
- Wood Fence
- Aluminum or Metal Fence
Parking
- 2 Car Detached Garage
- Off-Street Parking
Home Design
- Bungalow
- Composition Roof
Interior Spaces
- 1,714 Sq Ft Home
- Wet Bar: All Carpet, Ceiling Fan(s)
- Built-In Features: All Carpet, Ceiling Fan(s)
- Vaulted Ceiling
- Ceiling Fan: All Carpet, Ceiling Fan(s)
- Skylights
- Shades
- Plantation Shutters
- Drapes & Rods
- Family Room with Fireplace
- Fire and Smoke Detector
Kitchen
- Electric Oven or Range
- Dishwasher
- Granite Countertops
- Laminate Countertops
- Disposal
Flooring
- Wall to Wall Carpet
- Linoleum
- Laminate
- Stone
- Ceramic Tile
- Luxury Vinyl Plank Tile
- Luxury Vinyl Tile
Bedrooms and Bathrooms
- 4 Bedrooms
- Cedar Closet: All Carpet, Ceiling Fan(s)
- Walk-In Closet: All Carpet, Ceiling Fan(s)
- Double Vanity
- <<tubWithShowerToken>>
Basement
- Partial Basement
- Laundry in Basement
Additional Features
- Enclosed patio or porch
- Central Heating and Cooling System
Community Details
- No Home Owners Association
- Building Fire Alarm
Listing and Financial Details
- Assessor Parcel Number 02115
Ownership History
Purchase Details
Home Financials for this Owner
Home Financials are based on the most recent Mortgage that was taken out on this home.Similar Homes in Leavenworth, KS
Home Values in the Area
Average Home Value in this Area
Purchase History
| Date | Type | Sale Price | Title Company |
|---|---|---|---|
| Grant Deed | $175,812 | Broker S Title | |
| Warranty Deed | -- | Brokers Title |
Mortgage History
| Date | Status | Loan Amount | Loan Type |
|---|---|---|---|
| Closed | $190,000 | New Conventional | |
| Closed | $142,000 | New Conventional | |
| Closed | $140,650 | New Conventional |
Property History
| Date | Event | Price | Change | Sq Ft Price |
|---|---|---|---|---|
| 06/25/2021 06/25/21 | Sold | -- | -- | -- |
| 06/08/2021 06/08/21 | Pending | -- | -- | -- |
| 05/31/2021 05/31/21 | For Sale | $200,000 | +33.4% | $117 / Sq Ft |
| 02/26/2018 02/26/18 | Sold | -- | -- | -- |
| 01/30/2018 01/30/18 | Pending | -- | -- | -- |
| 01/10/2018 01/10/18 | Price Changed | $149,900 | -3.3% | $87 / Sq Ft |
| 12/20/2017 12/20/17 | Price Changed | $155,000 | +11.5% | $90 / Sq Ft |
| 11/13/2017 11/13/17 | For Sale | $139,000 | +215.9% | $81 / Sq Ft |
| 02/22/2016 02/22/16 | Sold | -- | -- | -- |
| 01/30/2016 01/30/16 | Pending | -- | -- | -- |
| 01/05/2016 01/05/16 | For Sale | $44,000 | -- | $31 / Sq Ft |
Tax History Compared to Growth
Tax History
| Year | Tax Paid | Tax Assessment Tax Assessment Total Assessment is a certain percentage of the fair market value that is determined by local assessors to be the total taxable value of land and additions on the property. | Land | Improvement |
|---|---|---|---|---|
| 2023 | $3,197 | $26,642 | $1,145 | $25,497 |
| 2022 | $2,907 | $24,073 | $1,199 | $22,874 |
| 2021 | $2,406 | $18,691 | $1,199 | $17,492 |
| 2020 | $2,288 | $17,633 | $1,199 | $16,434 |
| 2019 | $2,184 | $16,675 | $1,199 | $15,476 |
| 2018 | $2,101 | $15,904 | $1,199 | $14,705 |
| 2017 | $617 | $4,961 | $1,199 | $3,762 |
| 2016 | $530 | $4,306 | $1,199 | $3,107 |
| 2015 | $853 | $6,758 | $1,604 | $5,154 |
| 2014 | $874 | $6,950 | $1,604 | $5,346 |
Agents Affiliated with this Home
-
B
Seller's Agent in 2021
Breigh DeMaranville
The Moreno Group
-
Anica Milberger

Buyer's Agent in 2021
Anica Milberger
NextHome Gadwood Group
(816) 719-3300
1 in this area
69 Total Sales
-
A
Seller's Agent in 2018
Aubree Harsh
Platinum Realty LLC
-
H
Seller's Agent in 2016
H. Scott Rotheiser
REALHome Services And Solution
Map
Source: Heartland MLS
MLS Number: 2324681
APN: 077-26-0-13-02-012.00-0
- 815 Pawnee St
- 812 N 9th St
- 506 Kiowa St
- 720 Ottawa St
- 507 Pawnee St
- 1001 Kickapoo St
- 715 Ottawa St
- 510 Kiowa St
- 411 N Broadway St
- 1114 Dakota St
- 506 Ottawa St
- 310 N 8th St
- 1007&1009 N 12th St
- 903 Osage St
- 219 Pottawatomie St
- 1116 Ottawa St
- 509 Pottawatomie St
- 426 Pottawatomie St
- 1015 Osage St
- 314 N 6th St
