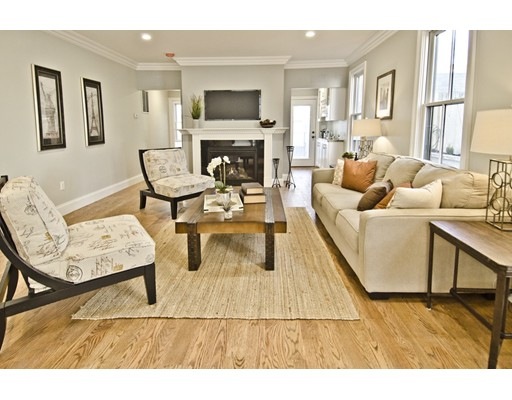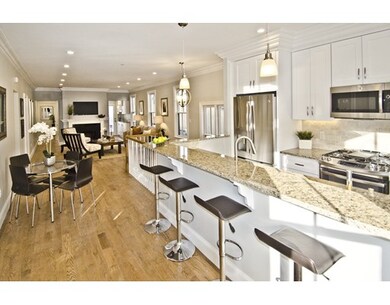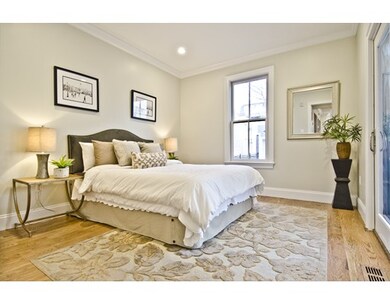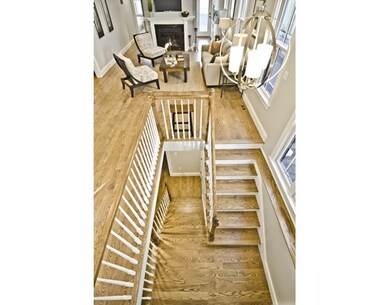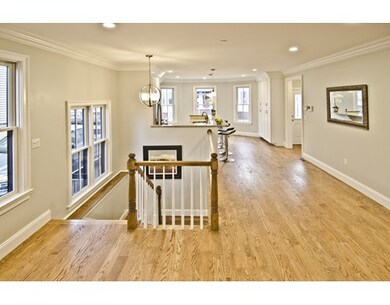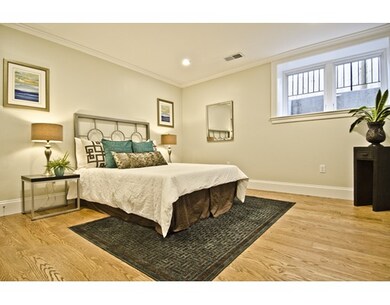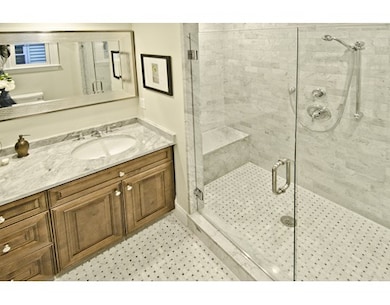
768 E 5th St Unit 1 Boston, MA 02127
South Boston NeighborhoodAbout This Home
As of May 2022Bright and sunny City Point location with 1 car garage & 1 additional parking space. Gut renovation of lower duplex! This unit has it all, 3 bed 2.5 bath. Brand new stained oak floors, gas fireplace, wine fridge, central air, in-unit W/D, granite countertops, SS appliances, Navien tank-less hot water, custom cabinets, built-in surround sound and intercom. Custom tiled bathrooms with marble and frameless glass shower door enclosures. Living room and master bedroom open out onto huge rear porch. Walk-in closets and private storage unit in basement.
Property Details
Home Type
Condominium
Est. Annual Taxes
$13,359
Year Built
1900
Lot Details
0
Listing Details
- Unit Level: 1
- Property Type: Condominium/Co-Op
- Other Agent: 1.00
- Lead Paint: Unknown
- Year Round: Yes
- Special Features: None
- Property Sub Type: Condos
- Year Built: 1900
Interior Features
- Appliances: Dishwasher, Disposal, Microwave, Countertop Range, Refrigerator, Freezer, Washer, Dryer, Refrigerator - ENERGY STAR, Dryer - ENERGY STAR, Dishwasher - ENERGY STAR, Washer - ENERGY STAR
- Fireplaces: 1
- Has Basement: Yes
- Fireplaces: 1
- Primary Bathroom: Yes
- Number of Rooms: 6
- Amenities: Public Transportation, Shopping, Tennis Court, Park, Walk/Jog Trails, Medical Facility, Laundromat, Bike Path, Highway Access, Marina, Public School, T-Station
- Electric: 100 Amps
- Energy: Insulated Windows, Insulated Doors, Prog. Thermostat
- Flooring: Hardwood, Stone / Slate
- Insulation: Full
- Interior Amenities: Finish - Cement Plaster, Wired for Surround Sound
- Bedroom 2: Basement, 11X11
- Bedroom 3: Basement, 12X13
- Bathroom #1: First Floor, 7X7
- Bathroom #2: First Floor, 3X7
- Bathroom #3: Basement, 7X8
- Kitchen: First Floor, 14X15
- Laundry Room: First Floor
- Living Room: First Floor, 15X18
- Master Bedroom: First Floor, 11X13
- Master Bedroom Description: Bathroom - Full, Closet - Walk-in, Closet/Cabinets - Custom Built, Flooring - Hardwood, Recessed Lighting
- Dining Room: First Floor
- No Living Levels: 2
Exterior Features
- Roof: Rubber
- Construction: Frame, Conventional (2x4-2x6)
- Exterior: Clapboard, Fiber Cement Siding
- Exterior Unit Features: Porch, Deck
- Beach Ownership: Public
Garage/Parking
- Garage Parking: Detached, Garage Door Opener, Deeded, Assigned
- Garage Spaces: 1
- Parking: Off-Street, Assigned, Deeded, Paved Driveway
- Parking Spaces: 2
Utilities
- Cooling: Central Air
- Heating: Central Heat, Forced Air, Gas
- Cooling Zones: 1
- Heat Zones: 1
- Hot Water: Natural Gas, Tankless
- Utility Connections: for Gas Range, for Gas Oven, for Electric Oven, for Gas Dryer, for Electric Dryer, Washer Hookup
- Sewer: City/Town Sewer
- Water: City/Town Water
Condo/Co-op/Association
- Condominium Name: 768 East 5th St
- Association Fee Includes: Water, Sewer, Master Insurance, Exterior Maintenance, Reserve Funds
- Association Security: Intercom
- Management: Owner Association
- Pets Allowed: Yes
- No Units: 3
- Unit Building: 1
Fee Information
- Fee Interval: Monthly
Lot Info
- Zoning: res
Multi Family
- Sq Ft Incl Bsmt: Yes
Ownership History
Purchase Details
Home Financials for this Owner
Home Financials are based on the most recent Mortgage that was taken out on this home.Purchase Details
Home Financials for this Owner
Home Financials are based on the most recent Mortgage that was taken out on this home.Purchase Details
Home Financials for this Owner
Home Financials are based on the most recent Mortgage that was taken out on this home.Similar Homes in Boston, MA
Home Values in the Area
Average Home Value in this Area
Purchase History
| Date | Type | Sale Price | Title Company |
|---|---|---|---|
| Condominium Deed | $1,400,000 | None Available | |
| Condominium Deed | $1,125,000 | -- | |
| Not Resolvable | $1,049,000 | -- |
Mortgage History
| Date | Status | Loan Amount | Loan Type |
|---|---|---|---|
| Previous Owner | $725,000 | New Conventional | |
| Previous Owner | $839,200 | Unknown | |
| Previous Owner | $104,795 | Unknown | |
| Previous Owner | $49,240 | Unknown |
Property History
| Date | Event | Price | Change | Sq Ft Price |
|---|---|---|---|---|
| 05/09/2022 05/09/22 | Sold | $1,400,000 | +3.8% | $827 / Sq Ft |
| 03/10/2022 03/10/22 | Pending | -- | -- | -- |
| 03/08/2022 03/08/22 | For Sale | $1,349,000 | +19.9% | $797 / Sq Ft |
| 07/11/2019 07/11/19 | Sold | $1,125,000 | -2.2% | $665 / Sq Ft |
| 05/07/2019 05/07/19 | Pending | -- | -- | -- |
| 05/02/2019 05/02/19 | Price Changed | $1,149,900 | -2.1% | $680 / Sq Ft |
| 04/10/2019 04/10/19 | For Sale | $1,175,000 | +12.0% | $694 / Sq Ft |
| 04/12/2017 04/12/17 | Sold | $1,049,000 | -3.7% | $620 / Sq Ft |
| 02/28/2017 02/28/17 | Pending | -- | -- | -- |
| 01/02/2017 01/02/17 | For Sale | $1,089,000 | +3.8% | $644 / Sq Ft |
| 12/21/2016 12/21/16 | Off Market | $1,049,000 | -- | -- |
| 11/21/2016 11/21/16 | For Sale | $1,089,000 | -- | $644 / Sq Ft |
Tax History Compared to Growth
Tax History
| Year | Tax Paid | Tax Assessment Tax Assessment Total Assessment is a certain percentage of the fair market value that is determined by local assessors to be the total taxable value of land and additions on the property. | Land | Improvement |
|---|---|---|---|---|
| 2025 | $13,359 | $1,153,600 | $0 | $1,153,600 |
| 2024 | $11,897 | $1,091,500 | $0 | $1,091,500 |
| 2023 | $11,484 | $1,069,300 | $0 | $1,069,300 |
| 2022 | $11,185 | $1,028,000 | $0 | $1,028,000 |
| 2021 | $10,753 | $1,007,800 | $0 | $1,007,800 |
| 2020 | $10,593 | $1,003,100 | $0 | $1,003,100 |
| 2019 | $9,883 | $937,700 | $0 | $937,700 |
Agents Affiliated with this Home
-
John Collins

Seller's Agent in 2022
John Collins
Capital Residential Group, LLC
(617) 504-6635
10 in this area
20 Total Sales
-
Paula Maher
P
Seller Co-Listing Agent in 2022
Paula Maher
Capital Residential Group, LLC
(617) 980-9489
23 in this area
35 Total Sales
-
Saad Munir

Buyer's Agent in 2022
Saad Munir
Torii, Inc.
(781) 296-6446
5 in this area
130 Total Sales
-
Ed Greable

Seller's Agent in 2019
Ed Greable
Keller Williams Realty Boston Northwest
(617) 905-9128
97 Total Sales
-
Chris Poulos

Seller's Agent in 2017
Chris Poulos
Coldwell Banker Realty - Boston
(617) 947-8060
1 in this area
38 Total Sales
Map
Source: MLS Property Information Network (MLS PIN)
MLS Number: 72095360
APN: 0604234002
- 145 N St Unit 1
- 722 E 6th St
- 779 E 6th St Unit 3
- 819 E 4th St
- 786 E 6th St Unit 788
- 803 E 5th St Unit 2
- 698 E 5th St
- 2 Monks St Unit 1
- 5 Bantry Way
- 782 E 4th St
- 817 E Broadway Unit 1
- 823 E 6th St Unit 3
- 823 E 6th St Unit 1
- 823 E 6th St Unit 5
- 838 E Broadway Unit 3
- 838 E Broadway Unit 7
- 852 E Broadway Unit 3
- 901 E Broadway Unit 1
- 658 E 6th St Unit 3
- 658 E 5th St
