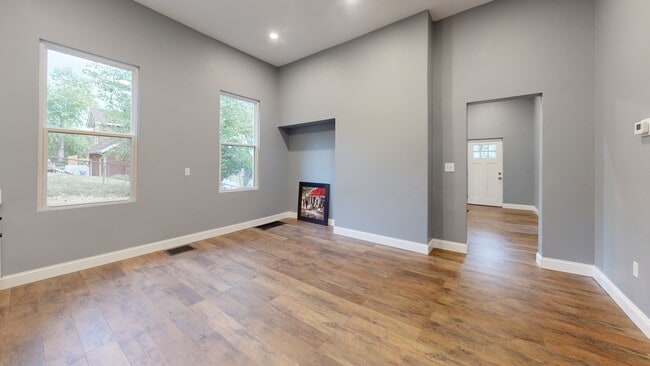
768 Highland Ave Fort Wright, KY 41011
Peaselburg NeighborhoodEstimated payment $1,523/month
Highlights
- Ranch Style House
- High Ceiling
- No HOA
- Wood Flooring
- Stone Countertops
- Neighborhood Views
About This Home
Hurry and call your agent, 'cause Here's a great opportunity to own a raised ranch in Fort Wright! A great location - close to everything - paired with UPDATES such as main level laundry, NEW windows, GIANT eat-in kitchen w/stainless steel appliances & and spacious living room with fireplace feature, NEW HVAC, NEW water heater, NEW flooring NEW roof, FRESH paint...NEW NEW NEW.. Nothing to do but move in, sit on the welcoming front porch and relax! Large basement for storage **AWESOME HIGH CEILINGS (11ft)** Fantastic tile work throughout! Enjoy the convenience of this serene street only minutes to I-75, I-275, Cincy/Airport, dining, grocery, et cetera. Don't Miss this Opportunity to Make it the dream home you have been searching to find! All data is believed to be accurate. Tax data, school info, and room sizes should be verified by the buyer.
Listing Agent
Keller Williams Realty Services License #246129 Listed on: 09/05/2025

Home Details
Home Type
- Single Family
Lot Details
- 7,272 Sq Ft Lot
- Lot Dimensions are 50x145x50x147
- Aluminum or Metal Fence
Parking
- 1 Car Garage
- Front Facing Garage
- Driveway
- On-Street Parking
- Off-Street Parking
Home Design
- Ranch Style House
- Brick Exterior Construction
- Block Foundation
- Shingle Roof
- Aluminum Siding
Interior Spaces
- 1,376 Sq Ft Home
- High Ceiling
- Ceiling Fan
- Recessed Lighting
- Non-Functioning Fireplace
- Insulated Windows
- Family Room
- Living Room
- Storage
- Neighborhood Views
Kitchen
- Eat-In Kitchen
- Electric Oven
- Electric Range
- Microwave
- Stainless Steel Appliances
- Stone Countertops
Flooring
- Wood
- Concrete
- Tile
Bedrooms and Bathrooms
- 3 Bedrooms
- En-Suite Bathroom
- 2 Full Bathrooms
- Bathtub with Shower
- Shower Only
Laundry
- Laundry Room
- Electric Dryer Hookup
Unfinished Basement
- Walk-Out Basement
- Basement Fills Entire Space Under The House
Schools
- Glenn O. Swing Elementary School
- Holmes Middle School
- Holmes Senior High School
Utilities
- Forced Air Heating and Cooling System
- Cable TV Available
Community Details
- No Home Owners Association
Listing and Financial Details
- Assessor Parcel Number 055-21-02-081.00
Matterport 3D Tour
Floorplans
Map
Home Values in the Area
Average Home Value in this Area
Tax History
| Year | Tax Paid | Tax Assessment Tax Assessment Total Assessment is a certain percentage of the fair market value that is determined by local assessors to be the total taxable value of land and additions on the property. | Land | Improvement |
|---|---|---|---|---|
| 2025 | $629 | $47,500 | $5,000 | $42,500 |
| 2024 | $1,320 | $100,400 | $5,000 | $95,400 |
| 2023 | $1,337 | $100,400 | $5,000 | $95,400 |
| 2022 | $1,375 | $100,400 | $5,000 | $95,400 |
| 2021 | $1,196 | $75,000 | $5,000 | $70,000 |
| 2020 | $1,190 | $75,000 | $5,000 | $70,000 |
| 2019 | $1,203 | $75,000 | $5,000 | $70,000 |
| 2018 | $1,228 | $75,000 | $5,000 | $70,000 |
| 2017 | $1,245 | $75,000 | $15,000 | $60,000 |
| 2015 | $1,534 | $75,000 | $15,000 | $60,000 |
| 2014 | $1,468 | $75,000 | $15,000 | $60,000 |
Property History
| Date | Event | Price | List to Sale | Price per Sq Ft |
|---|---|---|---|---|
| 10/03/2025 10/03/25 | Price Changed | $279,999 | -3.1% | $203 / Sq Ft |
| 09/05/2025 09/05/25 | For Sale | $289,000 | -- | $210 / Sq Ft |
Purchase History
| Date | Type | Sale Price | Title Company |
|---|---|---|---|
| Warranty Deed | $47,500 | None Listed On Document |
About the Listing Agent

Hi there! I’m Katrina. I'm honored you've stopped by Homes.com :)
My professional journey began in journalism and marketing, where I honed my communication skills and learned to understand people’s needs and motivations. Today, I’m proud to lead The Scarlett Property Group, a venture that started by my incredible (step) mother, Debbie Robke after she left our family automotive businesses. In 2018, she brought me into the business as her team's buyer's agent, and together we continued to
Katrina Robke's Other Listings
Source: Northern Kentucky Multiple Listing Service
MLS Number: 635986
APN: 055-21-02-081.00
- 534 Scenic Dr
- 619 Edgecliff St
- 1837 Jefferson Ave
- 550 Scenic Dr
- 2502 Center St
- 509 W 21st St
- 507 W 16th St
- 1216 E Henry Clay Ave
- 1222 E Henry Clay Ave Unit 24
- 332 W 21st St
- 418 W 16th St
- 1504 Dixie Hwy
- 2009 Russell St
- 1321 Hermes Ave Unit 23
- 1507 Morton Ave
- 1505 Morton Ave
- 1506 Morton Ave
- 1721 Russell St
- 1502 Morton Ave
- 1246 W Pike St
- 917 Highland Ave Unit various
- 1198 Far Hills
- 933 Highland Ave
- 517 Highland Ave
- 1431 Dixie Hwy Unit 1-1220
- 1431 Dixie Hwy Unit 2-2420
- 1431 Dixie Hwy Unit 1-1111
- 1431 Dixie Hwy Unit 2-2221
- 1431 Dixie Hwy
- 2220 Cityscape Dr
- 1807 Madison Ave
- 2009 Greenup St
- 118 E 19th St
- 919 Worth St
- 1122 Holman Ave
- 539 Cloverfield Ln Unit 207
- 1012 Jackson St
- 1419 Sleepy Hollow Rd Unit 2
- 1718 Garrard St
- 1046 Banklick St Unit 2





