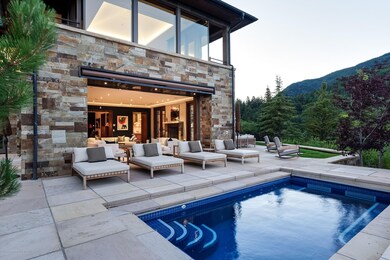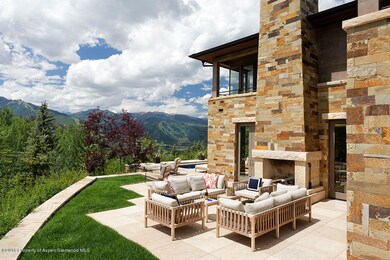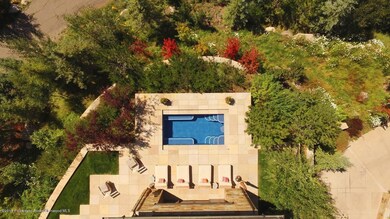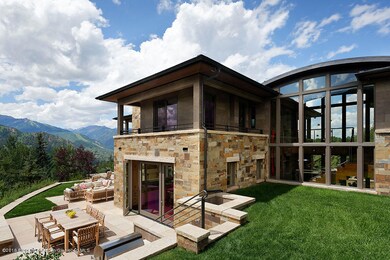
Estimated Value: $7,413,000 - $30,774,875
Highlights
- Spa
- 0.77 Acre Lot
- Contemporary Architecture
- Aspen Middle School Rated A-
- Green Building
- Hydromassage or Jetted Bathtub
About This Home
As of June 2017Red Mountain Masterpiece located at the top of Red Mountain Ranch. Stunning A+ views in every direction. Ajax Mtn front and center and every major peak beyond. Hunter Creek wilderness surrounding property provides thousands of acres of hiking and biking trails and complete peace and privacy from the home. Unique features include Geo Thermal heating and cooling, Resistance swimming pool, a billiard/game room with bar, state of the art theater with Ultra Hi-Definition Sony Theater, RTI Audio with Sonos Streaming Media Players, Lutron lighting and shading system all controlled by tablets. This spectacular custom built contemporary home is a must see.
Last Agent to Sell the Property
Aspen Snowmass International R Brokerage Phone: (970) 925-6060 License #FA100033108 Listed on: 07/22/2016

Home Details
Home Type
- Single Family
Est. Annual Taxes
- $16,465
Year Built
- Built in 2010
Lot Details
- 0.77 Acre Lot
- Home has sun exposure from multiple directions
- Xeriscape Landscape
- Lot Has A Rolling Slope
- Sprinkler System
- Landscaped with Trees
- Property is in excellent condition
Parking
- 2 Car Garage
Home Design
- Contemporary Architecture
- Brick or Stone Mason
- Frame Construction
- Metal Roof
- Metal Siding
- Stone Siding
Interior Spaces
- 8,422 Sq Ft Home
- 3-Story Property
- Elevator
- 4 Fireplaces
- Wood Burning Fireplace
- Gas Fireplace
- Window Treatments
- Crawl Space
- Property Views
Kitchen
- Oven
- Microwave
- Dishwasher
- ENERGY STAR Range
Bedrooms and Bathrooms
- 6 Bedrooms
- Low Flow Toliet
- Hydromassage or Jetted Bathtub
- Steam Shower
Laundry
- Laundry Room
- ENERGY STAR Qualified Dryer
- Dryer
- ENERGY STAR Qualified Washer
Home Security
- Home Security System
- Smart Home
Eco-Friendly Details
- Green Building
- Energy-Efficient Lighting
- Passive Solar Power System
- ENERGY STAR/CFL/LED Lights
Pool
- Spa
- Outdoor Pool
Utilities
- Forced Air Heating and Cooling System
- Heating System Uses Natural Gas
- Radiant Heating System
- Geothermal Heating and Cooling
- Water Rights Not Included
- Cable TV Available
Additional Features
- Patio
- Mineral Rights Excluded
Listing and Financial Details
- Assessor Parcel Number 273706403018
Community Details
Overview
- Property has a Home Owners Association
- Association fees include management, sewer, snow removal, ground maintenance
- Red Mountain Ranch Subdivision
- On-Site Maintenance
Recreation
- Snow Removal
Security
- Resident Manager or Management On Site
Ownership History
Purchase Details
Purchase Details
Home Financials for this Owner
Home Financials are based on the most recent Mortgage that was taken out on this home.Purchase Details
Purchase Details
Home Financials for this Owner
Home Financials are based on the most recent Mortgage that was taken out on this home.Purchase Details
Home Financials for this Owner
Home Financials are based on the most recent Mortgage that was taken out on this home.Purchase Details
Similar Homes in Aspen, CO
Home Values in the Area
Average Home Value in this Area
Purchase History
| Date | Buyer | Sale Price | Title Company |
|---|---|---|---|
| Real Estate Solutions 24 Llc | -- | None Listed On Document | |
| Alpine Bank | -- | None Listed On Document | |
| 768 Hunter Creek Llc | $19,500,000 | Title Company Of The Rockies | |
| Brookway Aspen 786 Llc | -- | Title Company Of The Rockies | |
| Cox Archibald | $16,850,000 | Title Company Of The Rockies | |
| Propiedad Colorado Llc | $15,000,000 | None Available | |
| Hillsborough Llc | -- | None Available |
Mortgage History
| Date | Status | Borrower | Loan Amount |
|---|---|---|---|
| Previous Owner | 768 Hunter Creek Llc | $28,269,347 | |
| Previous Owner | 768Hunter Creek Llc | $18,500,000 | |
| Previous Owner | 768 Hunter Creek Llc | $3,500,000 | |
| Previous Owner | Hunter Creek Llc | $16,400,000 | |
| Previous Owner | 768 Hunter Creek Llc | $3,300,000 | |
| Previous Owner | 768 Hunter Creek Llc | $11,700,000 | |
| Previous Owner | Cox Archibald | $13,333,000 | |
| Previous Owner | Propiedad Colorado Llc | $9,000,000 | |
| Previous Owner | Hillsborough Llc | $4,000,000 | |
| Previous Owner | Katz Bruce R | $7,000,000 |
Property History
| Date | Event | Price | Change | Sq Ft Price |
|---|---|---|---|---|
| 06/16/2017 06/16/17 | Sold | $19,500,000 | -9.3% | $2,315 / Sq Ft |
| 02/04/2017 02/04/17 | Pending | -- | -- | -- |
| 07/22/2016 07/22/16 | For Sale | $21,500,000 | +24.6% | $2,553 / Sq Ft |
| 04/20/2015 04/20/15 | Sold | $17,250,000 | -11.5% | $2,048 / Sq Ft |
| 12/24/2014 12/24/14 | Pending | -- | -- | -- |
| 09/20/2014 09/20/14 | For Sale | $19,500,000 | +30.0% | $2,315 / Sq Ft |
| 01/08/2013 01/08/13 | Sold | $15,000,000 | -30.2% | $1,781 / Sq Ft |
| 12/09/2012 12/09/12 | Pending | -- | -- | -- |
| 08/23/2010 08/23/10 | For Sale | $21,500,000 | -- | $2,553 / Sq Ft |
Tax History Compared to Growth
Tax History
| Year | Tax Paid | Tax Assessment Tax Assessment Total Assessment is a certain percentage of the fair market value that is determined by local assessors to be the total taxable value of land and additions on the property. | Land | Improvement |
|---|---|---|---|---|
| 2024 | $68,886 | $2,394,880 | $802,770 | $1,592,110 |
| 2023 | $68,886 | $2,420,810 | $811,460 | $1,609,350 |
| 2022 | $36,086 | $1,139,870 | $556,000 | $583,870 |
| 2021 | $31,171 | $1,015,620 | $572,000 | $443,620 |
| 2020 | $30,109 | $978,670 | $536,250 | $442,420 |
| 2019 | $34,781 | $1,130,530 | $536,250 | $594,280 |
| 2018 | $43,251 | $1,138,440 | $540,000 | $598,440 |
| 2017 | $37,319 | $1,397,200 | $576,000 | $821,200 |
| 2016 | $33,138 | $1,216,260 | $398,000 | $818,260 |
| 2015 | $32,931 | $1,216,260 | $398,000 | $818,260 |
| 2014 | $29,769 | $1,073,720 | $298,500 | $775,220 |
Agents Affiliated with this Home
-
Susan Lodge
S
Seller's Agent in 2017
Susan Lodge
Aspen Snowmass International R
(970) 379-1467
14 in this area
34 Total Sales
-
Doug Leibinger
D
Buyer's Agent in 2017
Doug Leibinger
Compass Aspen
(970) 948-0773
48 in this area
152 Total Sales
-
F
Buyer Co-Listing Agent in 2017
Frankie Benjamin
Compass Aspen
-
G
Seller's Agent in 2015
Gary Feldman
Aspen Snowmass Sotheby's International Realty - Hyman Mall
-
Casey Slossberg
C
Seller Co-Listing Agent in 2015
Casey Slossberg
Aspen Snowmass Sotheby's International Realty - Hyman Mall
(970) 925-6060
2 in this area
14 Total Sales
-
T
Buyer Co-Listing Agent in 2015
Tom Ashley
Aspen Snowmass Sotheby's International Realty-Basalt
Map
Source: Aspen Glenwood MLS
MLS Number: 145291
APN: R004005
- 395 E Reds Rd
- 746 Hunter Creek Rd
- 709 N Spruce
- 1125 Vine St Unit 1125
- 800 Ridge Rd Unit 9
- 927 Vine St Unit 927
- 534 Spruce St
- 536 Spruce St
- 349 Draw Dr
- 412 N Mill St Unit B9
- 62 Bennett Ct
- 140 Maple Ln Unit 140
- 102 Wood Duck Ln
- 645 Willoughby Way
- 515 Park Cir
- 501 Rio Grande Place Unit 204
- 126 W Francis St
- 411 Pearl Ct
- 0 Pitkin County Tdr Unit 185846
- 153 Herron Hollow Rd
- 768 Hunter Creek Rd Unit & 6800 Upper Cattle
- 768 Hunter Creek Rd
- 804 Hunter Creek Rd Unit Road
- 804 Hunter Creek Rd Unit Rd
- 804 Hunter Creek Rd
- 748 Hunter Creek Rd
- 446 E Reds Rd
- 645 Hunter Creek Rd Unit Road
- 645 Hunter Creek Rd
- 639 Hunter Creek Rd
- 734 Hunter Creek Rd
- 738 Hunter Creek Rd
- 840 Hunter Creek Rd
- 707 Hunter Creek Rd
- 825 Hunter Creek Rd
- 825 Hunter Creek Rd Unit Road
- 687 Hunter Creek Rd Unit Rd.
- 2020 Red Mountain Rd
- 352 E Reds Rd
- 1940 Red Mountain Rd






