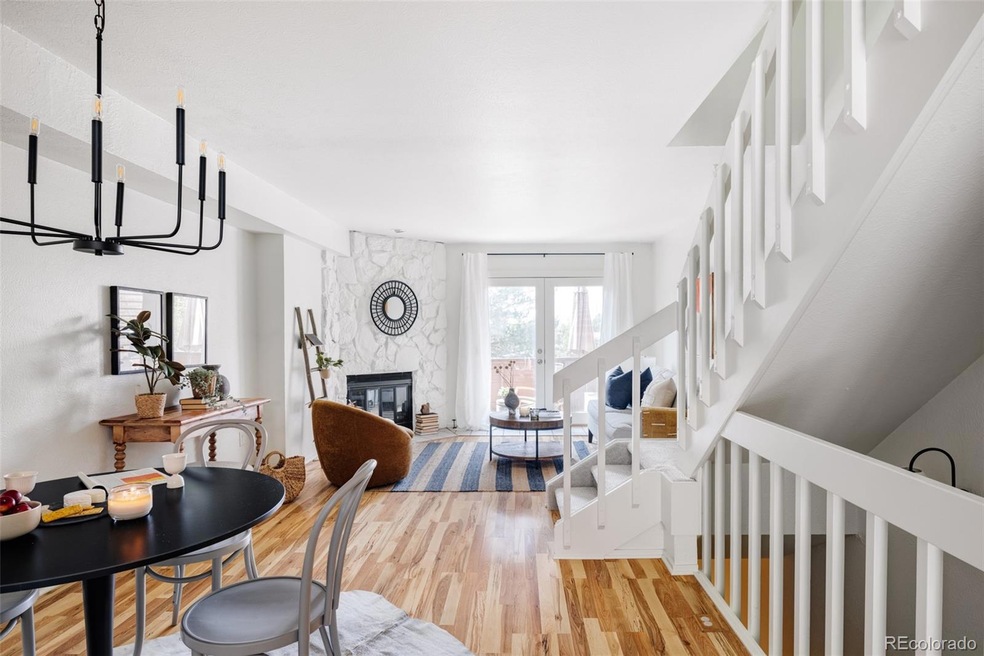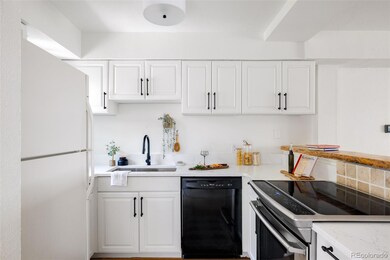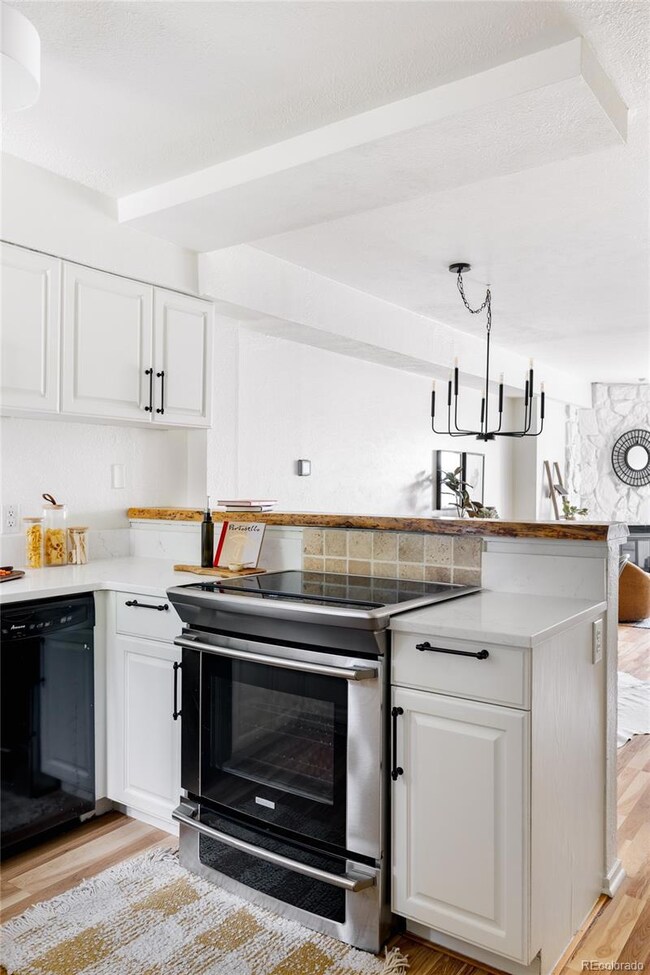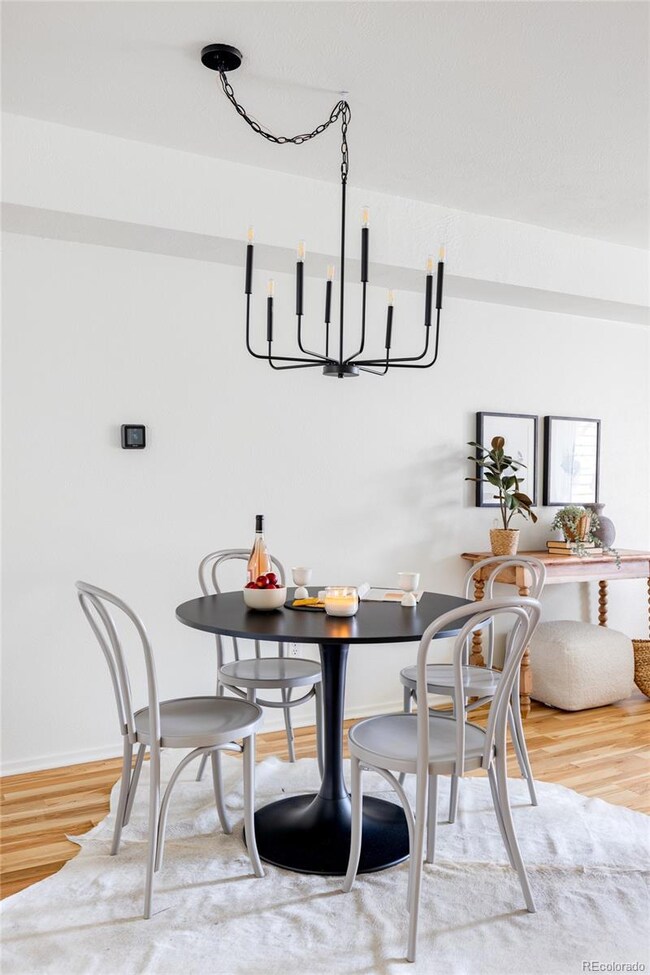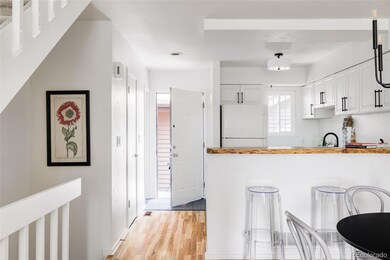This bright + airy 2-bedroom, 2+ bathroom, 2-story condo in charming Waters Edge offers the best in Boulder Metro living. The main level boasts an open floor plan with fresh paint and designer touches throughout. The kitchen features new quartz counters, new hardware, and a live-edge eat-in bar that transitions easily into more formal dining space that easily seats 4-6. The living room, grounded by a retro-chic floor-to-ceiling stone fireplace, opens onto a private patio, complete with an extra storage closet for gardening supplies or outdoor gear. Enjoy your morning coffee alfresco, facing open green space and a walking trail. Upstairs, you’ll find a spacious, sunlit primary bedroom with vaulted ceilings, double skylights, and ample closet space. A creatively designed 1/4 hall bathroom, with quartz countertops, leads into a full bath, allowing access for the second bedroom while maintaining the feel of a primary suite. The second bedroom also includes vaulted ceilings w/ a skylight and a unique built-in loft, perfect for storage or a cozy hangout area. Fresh paint, new carpet, and new light fixtures throughout add stylish, contemporary touches to the home. The large, partially-finished basement features LVP flooring + an egress window and offers room for a home office, gym, or as additional living space, perfect for at-home movie nights. The one-car detached garage, just steps from the house, offers two additional off-street parking spaces in the driveway. Enjoy a quick stroll to the beautiful Waneka Lake Park, just across the street, which features a boathouse, pickleball courts, playgrounds, trails, picnic tables, concerts, fishing and more. Easy to commute to Boulder, Superior, Louisville or Denver, and all the best the Front Range has to offer!

