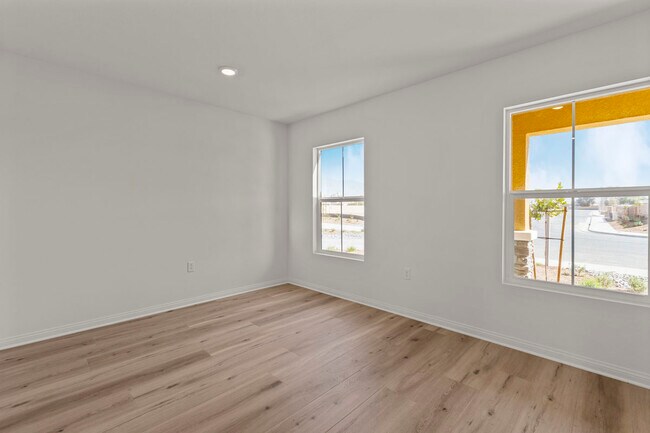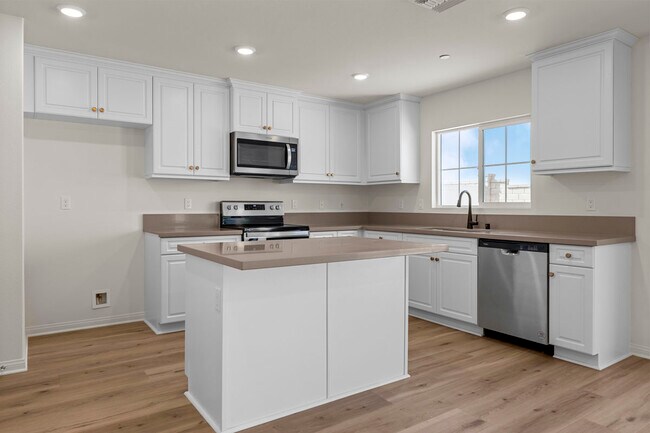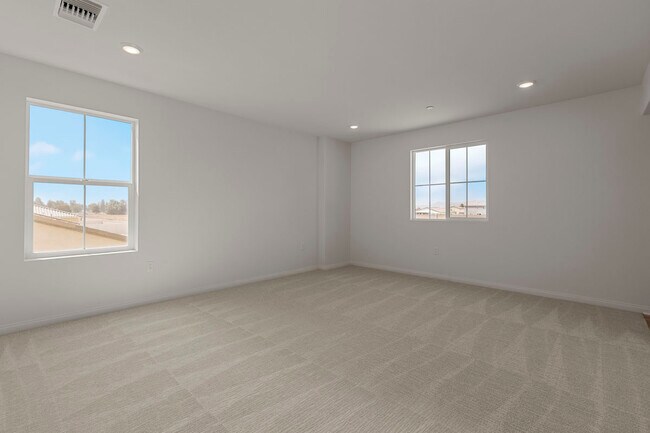
768 Thunder Trail San Jacinto, CA 92582
Rancho MadrinaEstimated payment $3,649/month
Highlights
- New Construction
- Views Throughout Community
- Walk-In Closet
- Vaulted Ceiling
- No HOA
- Green Certified Home
About This Home
This charming, two-story home showcases water-efficient front yard planting for added curb appeal. Inside, discover an open floor plan with luxury vinyl plank flooring. A spacious den provides space for a home office or playroom. The kitchen boasts an island, quartz countertops, Whirlpool® stainless steel appliances and single-basin sink with matte black pull-down faucet. Upstairs, a loft is perfect for an exercise area. Relax in the primary suite, which features plush carpeting, a walk-in closet and connecting bath that offers cultured marble countertops, a walk-in shower, tub and dual-sink vanity with vitreous china undermount sinks. Additional highlights of this all-electric home include LED lighting, a smart thermostat and solar energy system (purchase or lease required). MLS#IV24208671
See sales counselor for approximate timing required for move-in ready homes.
Home Details
Home Type
- Single Family
Parking
- 2 Car Garage
Home Design
- New Construction
Interior Spaces
- 2-Story Property
- Vaulted Ceiling
Bedrooms and Bathrooms
- 4 Bedrooms
- Walk-In Closet
Eco-Friendly Details
- Green Certified Home
Community Details
- No Home Owners Association
- Views Throughout Community
Map
Other Move In Ready Homes in Rancho Madrina
About the Builder
- Rancho Madrina
- Serrano Pointe
- Kirby Estates
- 1 N Lyon Ave
- 2 N Lyon Ave
- 3 N Lyon Ave
- 0 S Sanderson Ave
- Canterwood - Regal
- Canterwood - Rein
- 485 Montego St
- 0 S Grand Ave
- 1105 Eaton Ave
- 907 N Kirby St
- 0 N Sanderson Ave Unit IV24046607
- 143 N Scovell Ave
- 1060 S State St
- Smith's Landing
- 669 N Lyon Ave
- 345 N State St
- 1485 Esplanade Ave





