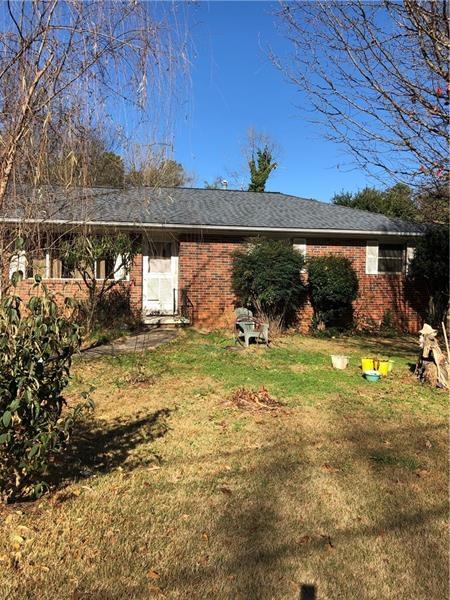768 Walnut Cir SW Marietta, GA 30060
Highlights
- A-Frame Home
- Formal Dining Room
- Laundry Room
- 1 Fireplace
- Eat-In Kitchen
- Energy-Efficient Appliances
About This Home
As of March 2021You'll love this gorgeous ranch great location close to everything only few minutes away from Windy Hill Rd. Needs some TLC but perfect for first time home buyers or big family 1745 square foot 4 big rooms and one and one half bathroom.
Last Buyer's Agent
NON-MLS NMLS
Non FMLS Member
Home Details
Home Type
- Single Family
Est. Annual Taxes
- $1,397
Year Built
- Built in 1964
Lot Details
- 9,026 Sq Ft Lot
- Lot Dimensions are 95 x 95
- Back and Front Yard
Parking
- 2 Carport Spaces
Home Design
- A-Frame Home
- Shingle Roof
- Three Sided Brick Exterior Elevation
Interior Spaces
- 1,745 Sq Ft Home
- 1-Story Property
- Ceiling Fan
- 1 Fireplace
- Insulated Windows
- Formal Dining Room
Kitchen
- Eat-In Kitchen
- Gas Oven
- Dishwasher
- Kitchen Island
- Laminate Countertops
- Wood Stained Kitchen Cabinets
- Disposal
Flooring
- Carpet
- Vinyl
Bedrooms and Bathrooms
- 4 Main Level Bedrooms
- Shower Only
Laundry
- Laundry Room
- Laundry on main level
Eco-Friendly Details
- Energy-Efficient Appliances
- Energy-Efficient Windows
- Energy-Efficient HVAC
- Energy-Efficient Insulation
- Energy-Efficient Doors
Schools
- Birney Elementary School
- Smitha Middle School
- Osborne High School
Utilities
- Central Air
- Heat Pump System
- 110 Volts
- High-Efficiency Water Heater
- Gas Water Heater
Community Details
- Birchwood Park Subdivision
- Laundry Facilities
Listing and Financial Details
- Legal Lot and Block 12 / G
- Assessor Parcel Number 17001600060
Ownership History
Purchase Details
Home Financials for this Owner
Home Financials are based on the most recent Mortgage that was taken out on this home.Purchase Details
Home Financials for this Owner
Home Financials are based on the most recent Mortgage that was taken out on this home.Purchase Details
Home Financials for this Owner
Home Financials are based on the most recent Mortgage that was taken out on this home.Purchase Details
Map
Home Values in the Area
Average Home Value in this Area
Purchase History
| Date | Type | Sale Price | Title Company |
|---|---|---|---|
| Interfamily Deed Transfer | -- | None Available | |
| Limited Warranty Deed | $300,000 | None Available | |
| Limited Warranty Deed | $150,000 | None Available | |
| Quit Claim Deed | $137,000 | -- | |
| Deed | $95,000 | -- |
Mortgage History
| Date | Status | Loan Amount | Loan Type |
|---|---|---|---|
| Open | $294,566 | FHA | |
| Previous Owner | $137,000 | New Conventional | |
| Closed | $0 | No Value Available |
Property History
| Date | Event | Price | Change | Sq Ft Price |
|---|---|---|---|---|
| 04/03/2021 04/03/21 | Price Changed | $300,000 | 0.0% | $172 / Sq Ft |
| 03/31/2021 03/31/21 | Sold | $300,000 | -14.0% | $172 / Sq Ft |
| 12/29/2020 12/29/20 | Price Changed | $349,000 | -0.3% | $200 / Sq Ft |
| 12/20/2020 12/20/20 | For Sale | $350,000 | +133.3% | $201 / Sq Ft |
| 03/13/2020 03/13/20 | Sold | $150,000 | -16.6% | $86 / Sq Ft |
| 02/14/2020 02/14/20 | Price Changed | $179,900 | -7.7% | $103 / Sq Ft |
| 01/21/2020 01/21/20 | Price Changed | $194,900 | -2.6% | $112 / Sq Ft |
| 12/21/2019 12/21/19 | For Sale | $200,000 | -- | $115 / Sq Ft |
Tax History
| Year | Tax Paid | Tax Assessment Tax Assessment Total Assessment is a certain percentage of the fair market value that is determined by local assessors to be the total taxable value of land and additions on the property. | Land | Improvement |
|---|---|---|---|---|
| 2024 | $4,575 | $151,736 | $28,000 | $123,736 |
| 2023 | $3,745 | $124,204 | $24,000 | $100,204 |
| 2022 | $3,466 | $114,208 | $24,000 | $90,208 |
| 2021 | $2,225 | $73,312 | $20,000 | $53,312 |
| 2020 | $1,720 | $67,456 | $20,000 | $47,456 |
| 2019 | $1,397 | $55,056 | $16,000 | $39,056 |
| 2018 | $1,397 | $55,056 | $16,000 | $39,056 |
| 2017 | $953 | $42,084 | $6,000 | $36,084 |
| 2016 | $954 | $42,084 | $6,000 | $36,084 |
| 2015 | $657 | $31,132 | $6,000 | $25,132 |
| 2014 | $490 | $25,328 | $0 | $0 |
Source: First Multiple Listing Service (FMLS)
MLS Number: 6658345
APN: 17-0016-0-006-0
- 813 Whittington Pkwy SW
- 881 Whittington Pkwy
- 2760 Hicks Rd SW
- 629 Birchwood Rd SW
- 2326 Brackett St SW
- 686 Favorwood Dr SW
- 2828 Hicks Rd SW
- 1105 Woodleigh Rd SW
- 1283 Woodleigh Rd SW
- 2971 Montview Dr SW
- 725 S Fork Dr SW
- 2940 Caller Ct SW
- 966 Crest Ridge Dr SW
- 717 Chamberlain Cir SW
- 1331 Windage Ct SW
- 343 Patricia Ave SW
- 2618 Windage Dr SW
- 338 Patricia Ave SW

