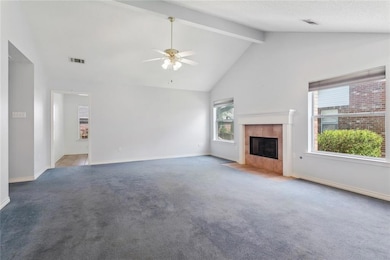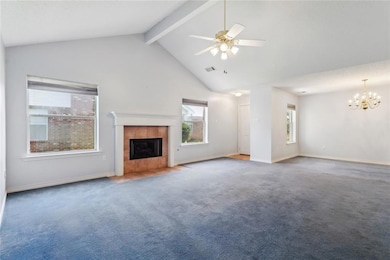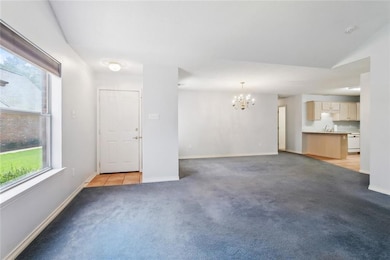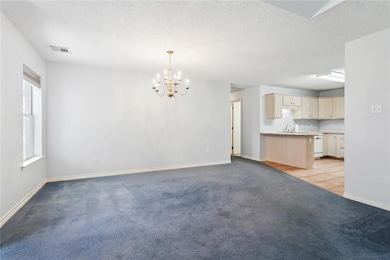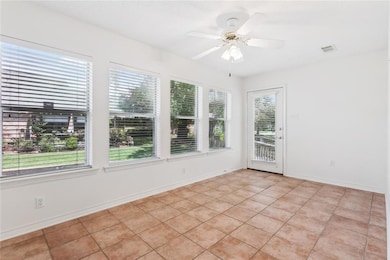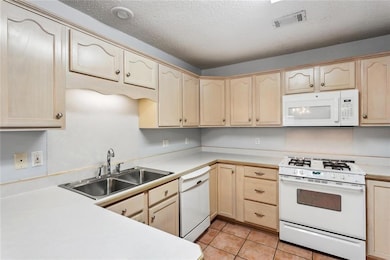
768 Wilkinson St Mandeville, LA 70448
Estimated payment $1,765/month
Highlights
- Pond
- Vaulted Ceiling
- Central Heating and Cooling System
- Mandeville Elementary School Rated A-
- Traditional Architecture
- Ceiling Fan
About This Home
This spacious one-story townhome has a two-vehicle garage and is conveniently located just minutes from The Causeway in the heart of Mandeville just off of the Florida St. retail corridor. The large living room, dining room and master suite can easily accommodate full compliments of furniture, which is ideal for empty-nesters who are downsizing from a larger home. Additional features include a fireplace and vaulted ceiling in the living room, two walk-in closets in the master suite, a large attic, plenty of natural light throughout the home and a sun room with views of the lagoon. The monthly $150 HOA fee includes grass cutting service, exterior pest control, termite contract and annual exterior pressure washing. Roof replaced in 2013.
Listing Agent
Berkshire Hathaway HomeServices Preferred, REALTOR License #NOM:995692405 Listed on: 05/23/2025

Townhouse Details
Home Type
- Townhome
Est. Annual Taxes
- $1,771
Lot Details
- Lot Dimensions are 38x101x40x100
- Property is in very good condition
HOA Fees
- $150 Monthly HOA Fees
Home Design
- Traditional Architecture
- Brick Exterior Construction
- Slab Foundation
- Shingle Roof
Interior Spaces
- 1,870 Sq Ft Home
- 1-Story Property
- Vaulted Ceiling
- Ceiling Fan
- Gas Fireplace
Kitchen
- Oven or Range
- Microwave
- Dishwasher
Bedrooms and Bathrooms
- 3 Bedrooms
- 2 Full Bathrooms
Parking
- 2 Car Garage
- Parking Available
- Garage Door Opener
Schools
- Www.Stpsb.Org Elementary School
Utilities
- Central Heating and Cooling System
- Internet Available
Additional Features
- Pond
- Outside City Limits
Listing and Financial Details
- Assessor Parcel Number 60120
Community Details
Overview
- 6 Units
- Wilkinson Oaks Subdivision
- Mandatory home owners association
- On-Site Maintenance
Pet Policy
- Dogs and Cats Allowed
Map
Home Values in the Area
Average Home Value in this Area
Tax History
| Year | Tax Paid | Tax Assessment Tax Assessment Total Assessment is a certain percentage of the fair market value that is determined by local assessors to be the total taxable value of land and additions on the property. | Land | Improvement |
|---|---|---|---|---|
| 2024 | $1,771 | $20,535 | $3,800 | $16,735 |
| 2023 | $1,771 | $20,033 | $3,800 | $16,233 |
| 2022 | $182,055 | $20,033 | $3,800 | $16,233 |
| 2021 | $1,818 | $20,033 | $3,800 | $16,233 |
| 2020 | $1,817 | $20,033 | $3,800 | $16,233 |
| 2019 | $2,656 | $18,325 | $3,800 | $14,525 |
| 2018 | $2,660 | $18,325 | $3,800 | $14,525 |
| 2017 | $2,702 | $18,325 | $3,800 | $14,525 |
| 2016 | $2,722 | $18,325 | $3,800 | $14,525 |
| 2015 | $1,702 | $18,085 | $3,800 | $14,285 |
| 2014 | $1,773 | $18,085 | $3,800 | $14,285 |
| 2013 | -- | $18,085 | $3,800 | $14,285 |
Property History
| Date | Event | Price | Change | Sq Ft Price |
|---|---|---|---|---|
| 07/11/2025 07/11/25 | Price Changed | $265,000 | -8.5% | $142 / Sq Ft |
| 05/23/2025 05/23/25 | For Sale | $289,500 | -- | $155 / Sq Ft |
Purchase History
| Date | Type | Sale Price | Title Company |
|---|---|---|---|
| Cash Sale Deed | $210,000 | Best Title Resource Llc |
Similar Homes in Mandeville, LA
Source: Gulf South Real Estate Information Network
MLS Number: 2502729
APN: 60120
- 2613 Rebecca Ln
- 800 Ramon St
- 636 Carondelet St
- 2523 Orleans St
- 105 Elmwood St
- 2317 Upton St
- 2905 Monroe St Unit 2
- 743 Carroll St Unit C
- 743 Carroll St Unit B
- 438 Coffee St
- 402 Coffee St Unit C
- 2100 General Pershing St
- 690 Lafitte St
- 1901 Highway 190
- 2032 Woodrow St Unit 102
- 538 Girod St
- 929 Louisiana 59 Unit C
- 1144 Louisiana 59 Unit B
- 2018 Jefferson St
- 309 Girod St

