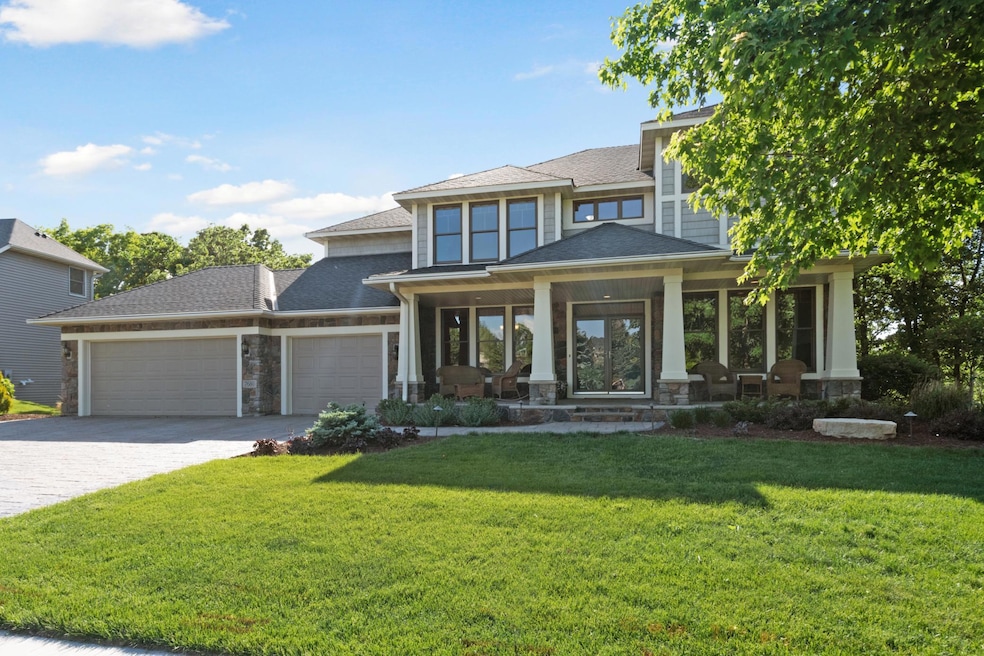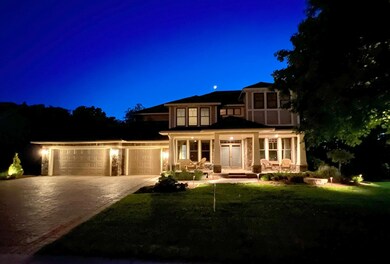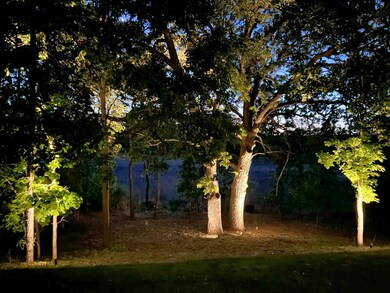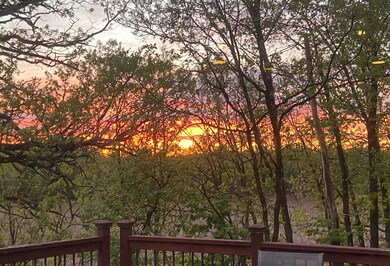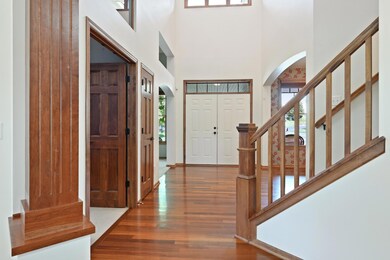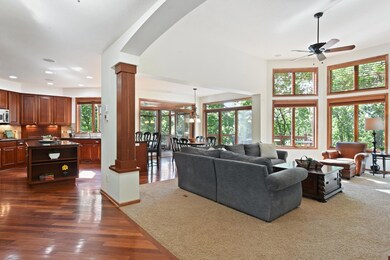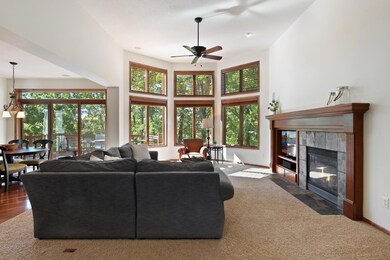
7680 Ridgeview Way Chanhassen, MN 55317
Estimated Value: $880,000 - $970,000
Highlights
- Home Theater
- Heated In Ground Pool
- Screened Porch
- Bluff Creek Elementary Rated A-
- Family Room with Fireplace
- Home Office
About This Home
As of July 2022Welcome home to this spacious & inviting home set on almost a half-acre with private, nature views in Vasserman Ridge – desirable neighborhood with community pool, playground, sport court and direct access to several nature trails. Rich cherry finishes, built-in audio system, tall ceilings and an open floor plan with walls of windows that fill the home with private views. It’s thoughtful design showcases both informal and formal gathering areas, a beautiful study with a full wall of bookcases and an inviting screen porch. The walkout lower level offers a fun bar and game area, as well as a professionally designed home theater. Retreat after a long day to the expansive owners’ suite with long nature views, two walk-in closets and a spa-like bath retreat. In addition, the upper level hosts three bedrooms and two baths. Welcoming curb-appeal with upgraded paver driveway, sidewalk, front porch & back patio bordered by perennial landscaping.
Home Details
Home Type
- Single Family
Est. Annual Taxes
- $8,900
Year Built
- Built in 2005
Lot Details
- 0.45 Acre Lot
- Lot Dimensions are 90x195x130x173
- Few Trees
HOA Fees
- $101 Monthly HOA Fees
Parking
- 3 Car Attached Garage
Interior Spaces
- 2-Story Property
- Wet Bar
- Stone Fireplace
- Family Room with Fireplace
- 3 Fireplaces
- Living Room
- Dining Room
- Home Theater
- Home Office
- Game Room with Fireplace
- Screened Porch
Kitchen
- Built-In Oven
- Cooktop
- Microwave
- Dishwasher
- Disposal
- The kitchen features windows
Bedrooms and Bathrooms
- 4 Bedrooms
Laundry
- Dryer
- Washer
Finished Basement
- Walk-Out Basement
- Basement Fills Entire Space Under The House
- Sump Pump
- Drain
- Basement Storage
- Natural lighting in basement
Utilities
- Forced Air Heating and Cooling System
- Humidifier
Additional Features
- Air Exchanger
- Heated In Ground Pool
Listing and Financial Details
- Assessor Parcel Number 258290170
Community Details
Overview
- Association fees include trash, shared amenities
- Gassen Management Association, Phone Number (952) 922-5575
- Vasserman Ridge 2Nd Add Subdivision
Recreation
- Community Pool
Ownership History
Purchase Details
Home Financials for this Owner
Home Financials are based on the most recent Mortgage that was taken out on this home.Purchase Details
Home Financials for this Owner
Home Financials are based on the most recent Mortgage that was taken out on this home.Purchase Details
Home Financials for this Owner
Home Financials are based on the most recent Mortgage that was taken out on this home.Similar Homes in the area
Home Values in the Area
Average Home Value in this Area
Purchase History
| Date | Buyer | Sale Price | Title Company |
|---|---|---|---|
| Tavakolian Arian | $875,000 | -- | |
| Tavakolian Arian | $875,000 | Edina Realty Title | |
| Bergren Allan J | $834,616 | -- |
Mortgage History
| Date | Status | Borrower | Loan Amount |
|---|---|---|---|
| Open | Tavakolian Arian | $700,000 | |
| Closed | Tavakolian Arian | $700,000 | |
| Previous Owner | Bergren Allan J | $700,000 |
Property History
| Date | Event | Price | Change | Sq Ft Price |
|---|---|---|---|---|
| 07/29/2022 07/29/22 | Sold | $875,000 | 0.0% | $172 / Sq Ft |
| 06/14/2022 06/14/22 | Pending | -- | -- | -- |
| 06/06/2022 06/06/22 | Off Market | $875,000 | -- | -- |
| 06/01/2022 06/01/22 | For Sale | $875,000 | -- | $172 / Sq Ft |
Tax History Compared to Growth
Tax History
| Year | Tax Paid | Tax Assessment Tax Assessment Total Assessment is a certain percentage of the fair market value that is determined by local assessors to be the total taxable value of land and additions on the property. | Land | Improvement |
|---|---|---|---|---|
| 2025 | $9,800 | $916,700 | $185,000 | $731,700 |
| 2024 | $9,642 | $871,200 | $175,000 | $696,200 |
| 2023 | $9,290 | $864,100 | $175,000 | $689,100 |
| 2022 | $8,900 | $843,900 | $160,300 | $683,600 |
| 2021 | $9,194 | $756,500 | $143,600 | $612,900 |
| 2020 | $9,410 | $756,500 | $143,600 | $612,900 |
| 2019 | $9,222 | $714,600 | $136,800 | $577,800 |
| 2018 | $9,096 | $714,600 | $136,800 | $577,800 |
| 2017 | $9,420 | $688,500 | $136,800 | $551,700 |
| 2016 | $9,730 | $679,000 | $0 | $0 |
| 2015 | $10,826 | $762,900 | $0 | $0 |
| 2014 | $10,826 | $698,300 | $0 | $0 |
Agents Affiliated with this Home
-
Brette Hermann

Seller's Agent in 2022
Brette Hermann
Edina Realty, Inc.
(612) 221-7561
12 in this area
117 Total Sales
-
Traci Peterson

Seller Co-Listing Agent in 2022
Traci Peterson
Edina Realty, Inc.
(612) 386-8577
12 in this area
87 Total Sales
-
Nathan Haasken

Buyer's Agent in 2022
Nathan Haasken
Chestnut Realty Inc
(952) 239-1836
19 in this area
53 Total Sales
Map
Source: NorthstarMLS
MLS Number: 6205934
APN: 25.8290170
- 7707 Vasserman Place
- 2771 Century Cir
- 2839 Arboretum Village Trail
- 2331 Fawn Hill Ct
- 2961 Highwood Dr
- 7882 Autumn Ridge Ave
- 7869 Autumn Ridge Ave
- 2961 Village Ct
- 7861 Autumn Ridge Ave
- 2408 Hunter Dr
- 2971 Village Ct
- 7423 Fawn Hill Rd
- 7216 Gunflint Trail
- 7266 Fawn Hill Rd
- 2029 Poppy Dr
- 2090 Paisley Path
- 2543 Bridle Creek Trail
- 7217 Purple Pkwy
- 6951 Highover Dr
- 2567 Bridle Creek Trail
- 7680 Ridgeview Way
- 7686 Ridgeview Way
- 7674 Ridgeview Way
- 7692 Ridgeview Way
- 7675 Ridgeview Way
- 7670 Vasserman Trail
- 7668 Ridgeview Way
- 7698 Ridgeview Way
- 7669 Ridgeview Way
- 7676 Vasserman Trail
- 7574 Ridgeview Point
- 7699 Ridgeview Way
- 7677 Vasserman Trail
- 7704 Ridgeview Way
- 7663 Ridgeview Way
- 7682 Vasserman Trail
- 7683 Vasserman Trail
- 7705 Ridgeview Way
- 7710 Ridgeview Way
- 7581 Ridgeview Point
