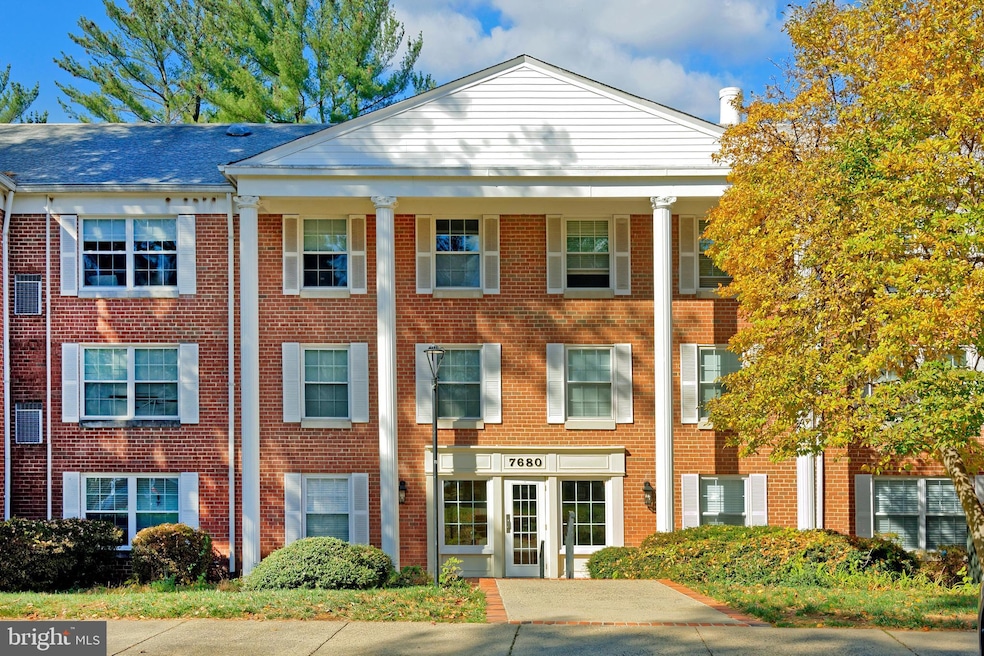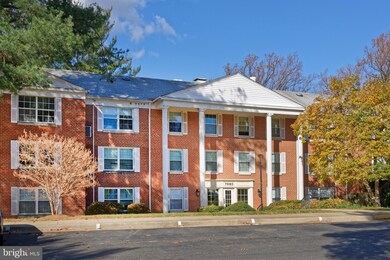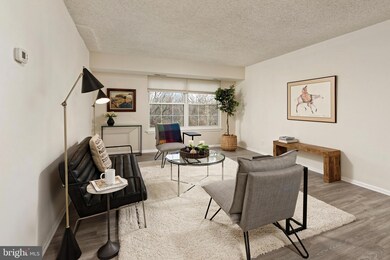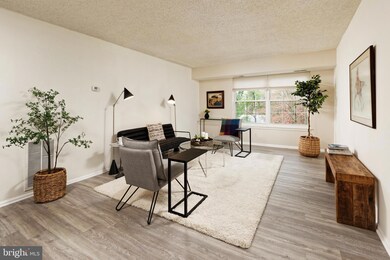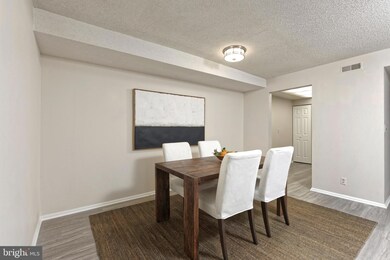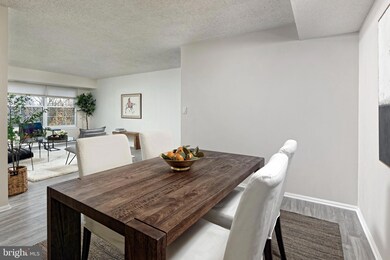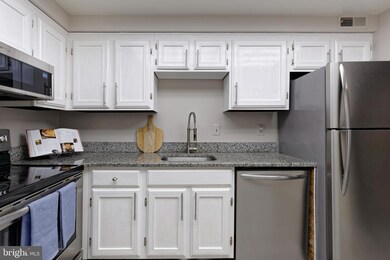7680 Tremayne Place Unit 308 McLean, VA 22102
Tysons Corner NeighborhoodEstimated payment $3,730/month
Highlights
- Fitness Center
- Gated Community
- Open Floorplan
- Kilmer Middle School Rated A
- View of Trees or Woods
- 1-minute walk to Westgate Park
About This Home
Just for a moment imagine living in a peaceful, serene 29-acre beautifully well-maintained park-like gated community. Then imagine being able to leave the car at home and walk (less than a mile) to the metro, to Tysons corner, to a great gym, and to the Fairfax’s newest hot spot, the Boro, and all it offers in way of entertainment and restaurants. Good news: there is such a place! The location is The Colonies at McLean and this spacious rare three-bedroom condo is the ticket. It’s on the third floor of one of the best buildings in the community, meaning awesome views from all its huge windows. And the unit also has many updates: new LVP flooring throughout the unit (2023) and new $11,000 walk-in shower in second bath(2025). High-end shades adorn all windows; the kitchen has been upgraded with granite counters and stainless-steel appliances, and bathrooms were also upgraded. Parking is a breeze with one assigned covered spot near the elevator and plenty of additional parking for both owner and guests. Plus a storage unit which conveys is located in the building. This amazing 24/7 secure community also offers its residents walking paths, fitness trail, a gleaming swimming pool, beautiful tennis courts, playground, a clubhouse with a billiards room, and even park benches scattered throughout its 29 green acres. And so very reasonably priced! Hard to imagine, I know, so come see for yourself.
Property Details
Home Type
- Condominium
Est. Annual Taxes
- $5,097
Year Built
- Built in 1974
Lot Details
- Property is in excellent condition
HOA Fees
- $675 Monthly HOA Fees
Parking
- 1 Assigned Parking Garage Space
- Parking Storage or Cabinetry
- Parking Lot
Property Views
- Woods
- Garden
Home Design
- Entry on the 3rd floor
Interior Spaces
- 1,350 Sq Ft Home
- Property has 3 Levels
- Open Floorplan
- Window Treatments
- Dining Area
- Luxury Vinyl Plank Tile Flooring
- Security Gate
Kitchen
- Electric Oven or Range
- Stove
- Built-In Microwave
- Ice Maker
- Dishwasher
- Stainless Steel Appliances
- Upgraded Countertops
- Disposal
Bedrooms and Bathrooms
- 3 Main Level Bedrooms
- 2 Full Bathrooms
- Walk-in Shower
Laundry
- Laundry in unit
- Dryer
- Washer
Accessible Home Design
- Accessible Elevator Installed
- Grab Bars
- No Interior Steps
Outdoor Features
- Outdoor Storage
- Playground
Utilities
- Forced Air Heating and Cooling System
- Electric Water Heater
Listing and Financial Details
- Assessor Parcel Number 0294 04100308
Community Details
Overview
- Association fees include common area maintenance, custodial services maintenance, exterior building maintenance, insurance, lawn maintenance, management, road maintenance, security gate, sewer, snow removal, trash, water
- Low-Rise Condominium
- The Colonies At Mclean Condos
- The Colonies Subdivision
- Property Manager
Amenities
- Clubhouse
- Game Room
- Meeting Room
- Party Room
- Community Storage Space
- Elevator
Recreation
- Tennis Courts
- Community Playground
- Fitness Center
- Community Pool
- Jogging Path
Pet Policy
- Pet Deposit Required
- Dogs and Cats Allowed
Security
- Security Service
- Gated Community
Map
Home Values in the Area
Average Home Value in this Area
Tax History
| Year | Tax Paid | Tax Assessment Tax Assessment Total Assessment is a certain percentage of the fair market value that is determined by local assessors to be the total taxable value of land and additions on the property. | Land | Improvement |
|---|---|---|---|---|
| 2025 | $4,481 | $422,660 | $85,000 | $337,660 |
| 2024 | $4,481 | $370,750 | $74,000 | $296,750 |
| 2023 | $4,326 | $367,080 | $73,000 | $294,080 |
| 2022 | $4,095 | $343,070 | $69,000 | $274,070 |
| 2021 | $4,562 | $372,900 | $75,000 | $297,900 |
| 2020 | $4,220 | $342,110 | $68,000 | $274,110 |
| 2019 | $3,986 | $323,140 | $65,000 | $258,140 |
| 2018 | $3,643 | $316,800 | $63,000 | $253,800 |
| 2017 | $3,911 | $322,960 | $65,000 | $257,960 |
| 2016 | $4,284 | $354,470 | $71,000 | $283,470 |
| 2015 | $4,133 | $354,470 | $71,000 | $283,470 |
| 2014 | $3,498 | $303,280 | $61,000 | $242,280 |
Property History
| Date | Event | Price | List to Sale | Price per Sq Ft | Prior Sale |
|---|---|---|---|---|---|
| 11/20/2025 11/20/25 | For Sale | $499,000 | +66.3% | $370 / Sq Ft | |
| 06/28/2012 06/28/12 | Sold | $300,000 | 0.0% | $222 / Sq Ft | View Prior Sale |
| 06/08/2012 06/08/12 | Pending | -- | -- | -- | |
| 06/08/2012 06/08/12 | For Sale | $300,000 | -- | $222 / Sq Ft |
Purchase History
| Date | Type | Sale Price | Title Company |
|---|---|---|---|
| Warranty Deed | $300,000 | -- | |
| Deed | $265,000 | -- | |
| Deed | $177,500 | -- |
Mortgage History
| Date | Status | Loan Amount | Loan Type |
|---|---|---|---|
| Previous Owner | $225,000 | FHA |
Source: Bright MLS
MLS Number: VAFX2279698
APN: 0294-04100308
- 7640 Tremayne Place Unit 202
- 7621 Tremayne Place Unit 210
- 7640 Provincial Dr Unit 214
- 7640 Provincial Dr Unit 204
- 7621 Provincial Dr Unit 304
- 1830 Cherri Dr
- 1761 Old Meadow Rd Unit 102
- 7505 Magarity Rd
- 7740 Legere Ct Unit 35
- 7585 Sawyer Farm Way Unit 904
- 7465 Backett Wood Terrace Unit 1215
- 7552 Sawyer Farm Way Unit 1405
- 1852 Griffith Rd
- 7509 Sawyer Farm Way Unit 2002
- 1800 Old Meadow Rd Unit 1121
- 1800 Old Meadow Rd Unit 1412
- 1800 Old Meadow Rd Unit 1415
- 1800 Old Meadow Rd Unit 1720
- 1800 Old Meadow Rd Unit 1218
- 1800 Old Meadow Rd Unit 302
- 7721 Tremayne Place Unit 313
- 7651 Tremayne Place Unit 202
- 7630 Provincial Dr Unit 108
- 1761 Old Meadow Rd Unit 223
- 1761 Old Meadow Rd Unit 209
- 7748 Legere Ct
- 1768 Old Meadow Rd
- 7436 Backett Wood Terrace Unit 505
- 7600 Lisle Ave
- 1800 Chain Bridge Rd
- 1800 Old Meadow Rd Unit 204
- 1800 Old Meadow Rd Unit 1415
- 1800 Old Meadow Rd Unit 902
- 1949 Kennedy Dr
- 1800 Old Meadow Rd Unit 1520
- 1813 Olmstead Dr
- 1954 Kennedy Dr Unit 104
- 1805 Wilson Ln
- 1808 Old Meadow Rd Unit 1016
- 1653 Anderson Rd
