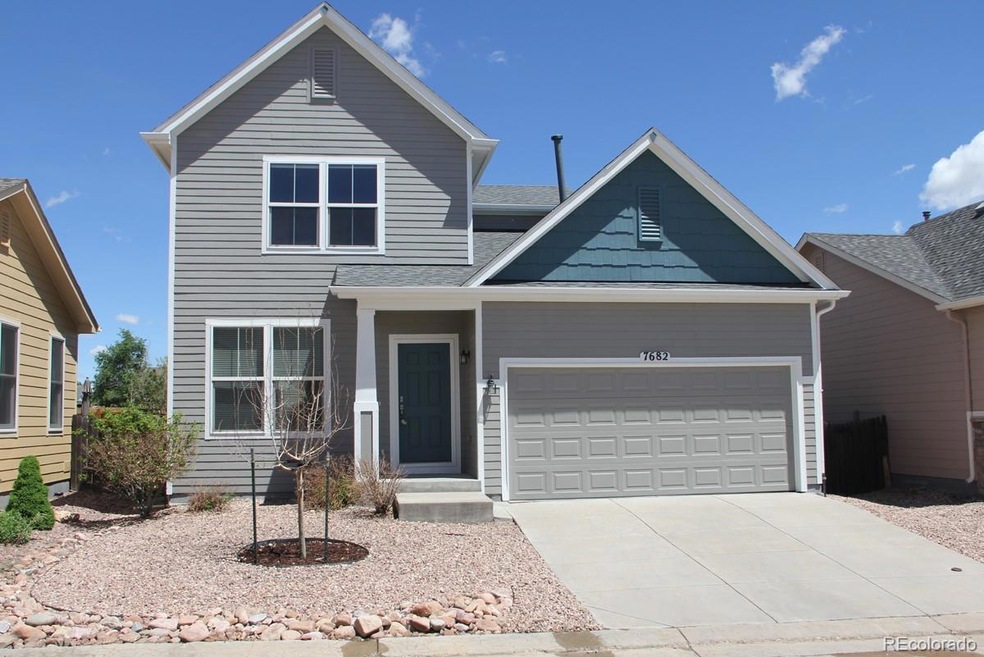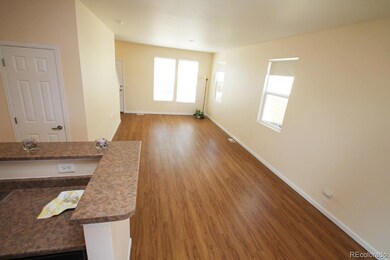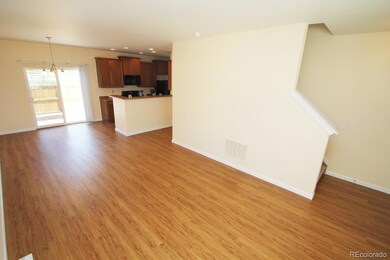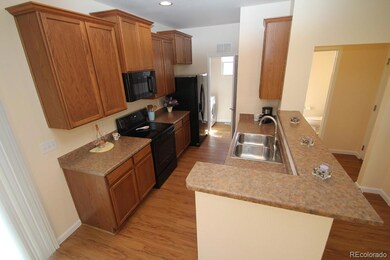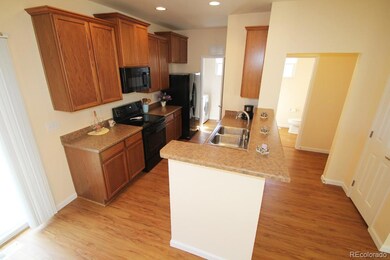
7682 Capel Point Peyton, CO 80831
Falcon NeighborhoodHighlights
- Fitness Center
- Clubhouse
- Community Pool
- Open Floorplan
- Traditional Architecture
- Cul-De-Sac
About This Home
As of July 2020Oh my goodness! This home is gorgeous! So much has been done to create this into a turn-key home. It has new paint, new carpet, new laminate flooring, new appliances, new roof - shows like a model! Xeriscaped front and back for ease of maintenance. No one behind so enjoy your semi-private backyard. Close to parks, schools, shopping - lots of conveniences close by. Mostly finished and painted garage. Come and enjoy this carefree and beautiful home.
Last Agent to Sell the Property
Victoria Baker
Dancing Star Realty LLC License #040006463 Listed on: 06/04/2020
Home Details
Home Type
- Single Family
Est. Annual Taxes
- $968
Year Built
- Built in 2004
Lot Details
- 3,195 Sq Ft Lot
- Cul-De-Sac
- Partially Fenced Property
- Xeriscape Landscape
- Property is zoned PUD
HOA Fees
Parking
- 2 Car Attached Garage
Home Design
- Traditional Architecture
- Frame Construction
- Composition Roof
Interior Spaces
- 1,270 Sq Ft Home
- 2-Story Property
- Open Floorplan
- Crawl Space
Kitchen
- Self-Cleaning Oven
- Microwave
- Dishwasher
- Laminate Countertops
Flooring
- Carpet
- Laminate
- Vinyl
Bedrooms and Bathrooms
- 3 Bedrooms
- Walk-In Closet
Laundry
- Dryer
- Washer
Schools
- Woodmen Hills Elementary School
- Falcon Middle School
- Falcon High School
Utilities
- Forced Air Heating and Cooling System
- Gas Water Heater
Additional Features
- Smoke Free Home
- Front Porch
Listing and Financial Details
- Exclusions: Nothing!
- Assessor Parcel Number 43063-16-007
Community Details
Overview
- Association fees include ground maintenance
- Woodmen Hills Association, Phone Number (719) 495-2500
- Woodmen Hills Metro Association
- Built by Pulte Homes
- Courtyards At Woodmen Hills North Subdivision
Amenities
- Clubhouse
Recreation
- Community Playground
- Fitness Center
- Community Pool
- Park
Ownership History
Purchase Details
Home Financials for this Owner
Home Financials are based on the most recent Mortgage that was taken out on this home.Purchase Details
Home Financials for this Owner
Home Financials are based on the most recent Mortgage that was taken out on this home.Purchase Details
Home Financials for this Owner
Home Financials are based on the most recent Mortgage that was taken out on this home.Similar Home in Peyton, CO
Home Values in the Area
Average Home Value in this Area
Purchase History
| Date | Type | Sale Price | Title Company |
|---|---|---|---|
| Warranty Deed | $285,000 | Empire Title Of Co Springs | |
| Quit Claim Deed | -- | Stewart Title Of Colorado | |
| Special Warranty Deed | $169,595 | Land Title Guarantee Company |
Mortgage History
| Date | Status | Loan Amount | Loan Type |
|---|---|---|---|
| Open | $276,450 | New Conventional | |
| Previous Owner | $162,239 | FHA | |
| Previous Owner | $177,320 | FHA | |
| Previous Owner | $135,676 | Unknown | |
| Closed | $33,919 | No Value Available |
Property History
| Date | Event | Price | Change | Sq Ft Price |
|---|---|---|---|---|
| 05/29/2025 05/29/25 | For Sale | $385,000 | +35.1% | $343 / Sq Ft |
| 07/02/2020 07/02/20 | Sold | $285,000 | 0.0% | $224 / Sq Ft |
| 06/05/2020 06/05/20 | Pending | -- | -- | -- |
| 06/04/2020 06/04/20 | For Sale | $285,000 | -- | $224 / Sq Ft |
Tax History Compared to Growth
Tax History
| Year | Tax Paid | Tax Assessment Tax Assessment Total Assessment is a certain percentage of the fair market value that is determined by local assessors to be the total taxable value of land and additions on the property. | Land | Improvement |
|---|---|---|---|---|
| 2024 | $1,275 | $23,350 | $3,020 | $20,330 |
| 2022 | $1,148 | $16,530 | $2,850 | $13,680 |
| 2021 | $1,193 | $17,000 | $2,930 | $14,070 |
| 2020 | $977 | $13,860 | $2,650 | $11,210 |
| 2019 | $968 | $13,860 | $2,650 | $11,210 |
| 2018 | $827 | $11,640 | $2,660 | $8,980 |
| 2017 | $758 | $11,640 | $2,660 | $8,980 |
| 2016 | $801 | $12,140 | $2,950 | $9,190 |
| 2015 | $802 | $12,140 | $2,950 | $9,190 |
| 2014 | $743 | $11,040 | $2,950 | $8,090 |
Agents Affiliated with this Home
-
Zane Whitfield

Seller Co-Listing Agent in 2025
Zane Whitfield
Coldwell Banker Realty
(719) 332-3930
7 in this area
64 Total Sales
-

Seller's Agent in 2020
Victoria Baker
Dancing Star Realty LLC
(719) 339-2623
-
Camellia Coray

Buyer's Agent in 2020
Camellia Coray
Coldwell Banker Realty BK
(719) 756-1809
23 in this area
380 Total Sales
Map
Source: REcolorado®
MLS Number: 1738828
APN: 43063-16-007
- 11844 Pei Grove
- 11856 Gorman Grove
- 7531 Greenough Rd
- 7526 Gallard Heights
- 7566 Stephenville Rd
- 7547 Stephenville Rd
- 7518 Soane Grove
- 7511 Coffee Rd
- 11933 Corbu Heights
- 7828 Leiden Point
- 11629 Varial Grove
- 11635 Ducal Point
- 11485 Owl Place
- 11579 Ducal Point
- 11584 Louvre Point
- 7884 Gladwater Rd
- 7705 Cruzer Heights
- 7523 Saynassalo Point
- 8318 Ivory Loop
- 11430 Owl Place
