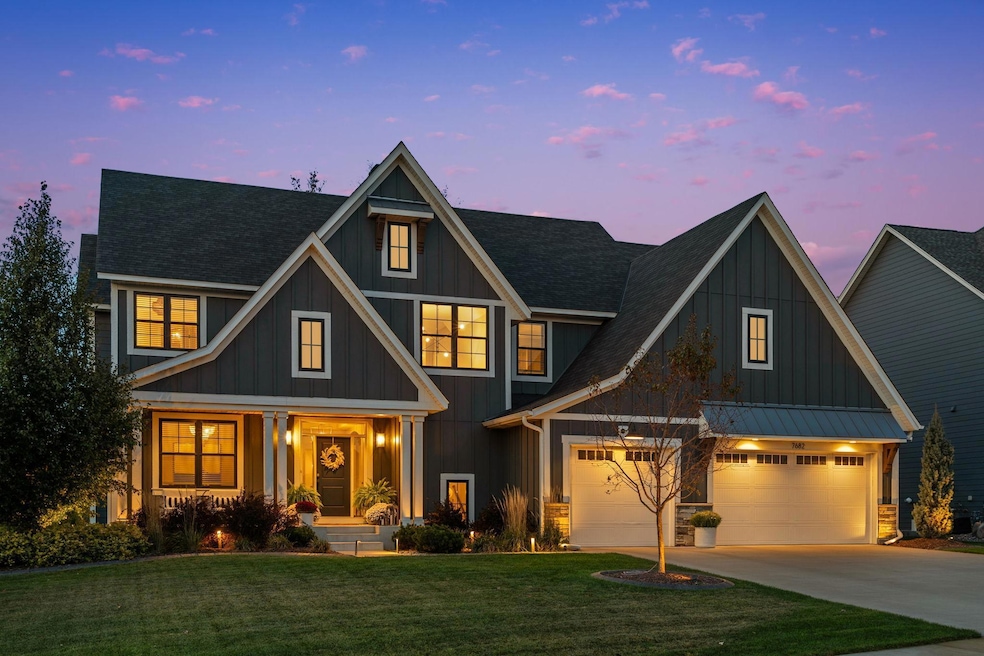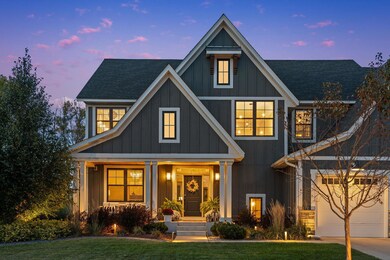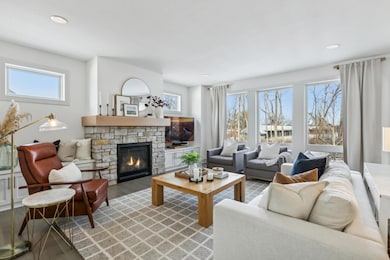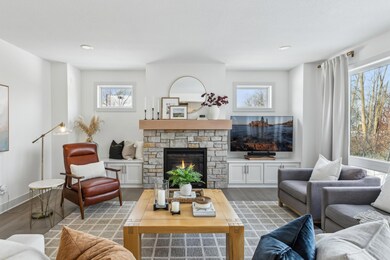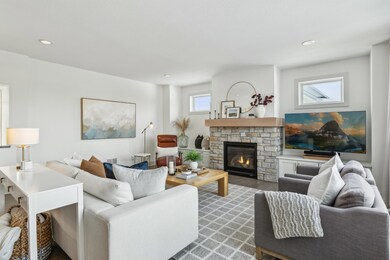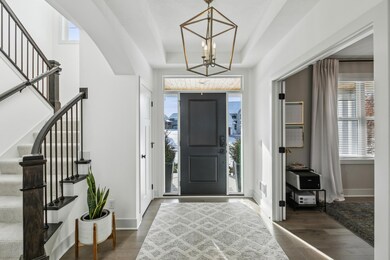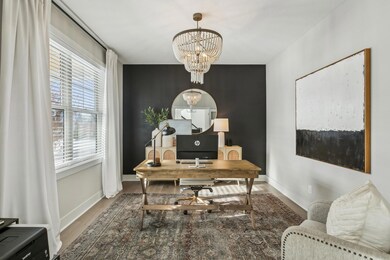
7682 Walnut Grove Ln N Maple Grove, MN 55311
Highlights
- Recreation Room
- Community Pool
- Home Office
- Rush Creek Elementary School Rated A-
- Sport Court
- Home Gym
About This Home
As of March 2025Welcome to this stunning custom-built Gonyea home in the Woods at Rush Creek, perfectly situated on a private, wooded lot. This luxurious property offers 5 beds, 5 baths, over 5,000 sq ft, providing ample space for all. The heart of the home is the gourmet kitchen, equipped with quartz countertops and state-of-the-art appliances. The main level features elegant hardwood floors, two spacious offices, and expansive floor-to-ceiling windows that flood the space with natural light. A cozy stone fireplace adds warmth and charm to the living area. Enjoy the outdoors year round in the expansive 3 season room, complete with maintenance free decking and EZ Breeze windows. The upper level is a private retreat, featuring a luxurious primary suite with a spa-like bath, soaking tub, and heated flooring. Three additional bedrooms, 2 with walk-in closets, a spacious loft, and a convenient laundry room complete this level. The lower level is designed for entertainment, featuring a custom built wet bar, a large family room, and a billiards area. Stay active with the oversized sport court and fitness room, perfect for year round enjoyment. During the summer/fall months, entertain on the large patio and enjoy the private backyard surrounded by lush landscaping. Additional features include a heated 3 car garage with epoxy flooring and floor drain.The property backs up to the Rush Creek Golf Club and offers access to a community pool and clubhouse, perfect for summer relaxation. This exceptional home combines luxury, comfort, and functionality, making it the perfect place to call home!
Home Details
Home Type
- Single Family
Est. Annual Taxes
- $14,359
Year Built
- Built in 2017
Lot Details
- 0.35 Acre Lot
- Lot Dimensions are 99x157x167x101
HOA Fees
- $108 Monthly HOA Fees
Parking
- 3 Car Attached Garage
- Heated Garage
Interior Spaces
- 2-Story Property
- Family Room with Fireplace
- Living Room
- Home Office
- Recreation Room
- Home Gym
Kitchen
- Cooktop
- Microwave
- Freezer
- Dishwasher
- Wine Cooler
- Stainless Steel Appliances
- Disposal
Bedrooms and Bathrooms
- 5 Bedrooms
Laundry
- Dryer
- Washer
Finished Basement
- Sump Pump
- Basement Storage
- Natural lighting in basement
Additional Features
- Sport Court
- Forced Air Zoned Cooling and Heating System
Listing and Financial Details
- Assessor Parcel Number 3011922210031
Community Details
Overview
- Association fees include shared amenities
- Woods At Rush Creek Association, Phone Number (612) 810-0594
- The Woods At Rush Creek Subdivision
Recreation
- Community Pool
Ownership History
Purchase Details
Home Financials for this Owner
Home Financials are based on the most recent Mortgage that was taken out on this home.Purchase Details
Home Financials for this Owner
Home Financials are based on the most recent Mortgage that was taken out on this home.Purchase Details
Map
Similar Homes in the area
Home Values in the Area
Average Home Value in this Area
Purchase History
| Date | Type | Sale Price | Title Company |
|---|---|---|---|
| Warranty Deed | $1,350,000 | All American Title | |
| Warranty Deed | $812,015 | Custom Home Builders Title | |
| Warranty Deed | $195,000 | Custom Home Builders Title L |
Mortgage History
| Date | Status | Loan Amount | Loan Type |
|---|---|---|---|
| Open | $1,070,400 | New Conventional | |
| Previous Owner | $89,000 | Adjustable Rate Mortgage/ARM | |
| Previous Owner | $649,612 | New Conventional |
Property History
| Date | Event | Price | Change | Sq Ft Price |
|---|---|---|---|---|
| 03/06/2025 03/06/25 | Sold | $1,350,000 | 0.0% | $265 / Sq Ft |
| 01/30/2025 01/30/25 | Pending | -- | -- | -- |
| 01/24/2025 01/24/25 | Off Market | $1,350,000 | -- | -- |
| 01/24/2025 01/24/25 | For Sale | $1,250,000 | +53.9% | $246 / Sq Ft |
| 07/24/2018 07/24/18 | Sold | $812,016 | +5.2% | $252 / Sq Ft |
| 07/21/2017 07/21/17 | Pending | -- | -- | -- |
| 07/21/2017 07/21/17 | For Sale | $771,789 | -- | $239 / Sq Ft |
Tax History
| Year | Tax Paid | Tax Assessment Tax Assessment Total Assessment is a certain percentage of the fair market value that is determined by local assessors to be the total taxable value of land and additions on the property. | Land | Improvement |
|---|---|---|---|---|
| 2023 | $14,359 | $1,105,500 | $324,800 | $780,700 |
| 2022 | $10,974 | $983,400 | $200,000 | $783,400 |
| 2021 | $10,875 | $835,200 | $200,000 | $635,200 |
| 2020 | $10,558 | $816,800 | $190,000 | $626,800 |
| 2019 | $3,316 | $760,100 | $191,000 | $569,100 |
| 2018 | $707 | $240,800 | $190,000 | $50,800 |
Source: NorthstarMLS
MLS Number: 6636249
APN: 30-119-22-21-0031
- 7651 Walnut Grove Ln N
- 18688 75th Ave N
- 18242 78th Place N
- 7904 Shadyview Ln N
- 7905 Ranier Ln N
- 17857 75th Ave N
- 7207 Walnut Grove Way N
- 7157 Walnut Grove Way N
- 19000 72nd Place N
- 7437 Elm Ln
- 18032 72nd Place N
- 7416 Elm Ln
- 7425 Elm Ln
- 7401 Elm Ln
- 7461 Fir Ln N
- 18030 72nd Ave N
- 18136 82nd Ave N
- 17432 75th Ave N
- 7600 Maple Hill Rd
- 17601 73rd Ave N
