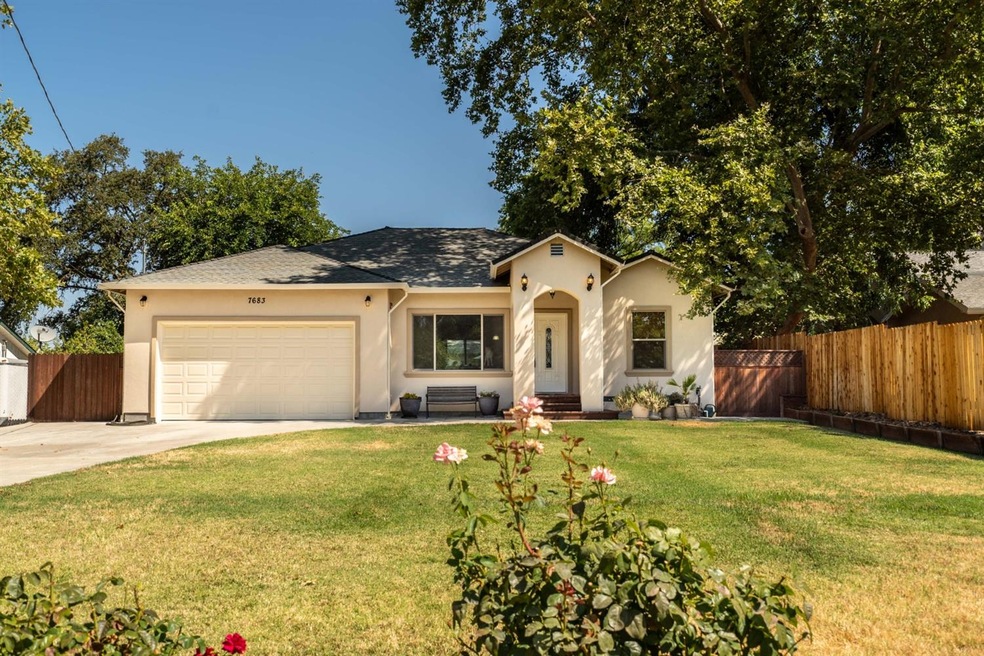
$500,000
- 4 Beds
- 2 Baths
- 1,490 Sq Ft
- 7735 Antelope Rd
- Citrus Heights, CA
AMAZING single-story home in Citrus Heights with wonderful updates throughout AND has potential for an ADU with alley access! Fantastic floorplan highlights this spacious 4 bed, 2 bath, 2-car garage, all located minutes from shopping and easy freeway access. This open concept layout greets you with stunning flooring and features a perfect living space with kitchen, dining, and family room all
Gabriel Mannie Redfin Corporation
